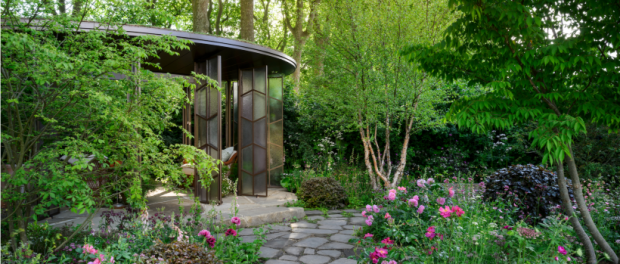Hollaway Studio part of the team behind the Gold Medal-winning Glasshouse Garden for women leaving prison at RHS Chelsea Flower Show 2025

Award winning practice, Hollaway Studio designs pavilion; the centre piece of The Glasshouse Garden
Tuesday 20th May: Hollaway Studio has collaborated with award-winning garden designer Jo Thompson on a Gold Medal-winning garden for the horticultural social enterprise, The Glasshouse – funded by Project Giving Back – at this year’s RHS Chelsea Flower Show. The coveted Gold Medal was awarded in recognition of the garden’s exceptional design and powerful social mission.
The Glasshouse Garden was created for The Glasshouse, a pioneering social enterprise that supports women leaving prison with horticultural training, employment, and resettlement support with a 0% reoffending rate* for those completing the programme. After RHS Chelsea, The Glasshouse Garden – including the pavilion – will be relocated to HMP Downview, a women’s closed prison in Surrey, where it will become a permanent space for horticultural training, personal growth, and rehabilitation.
Hollaway Studio’s pavilion forms the centre piece of the garden: inspired by a contemporary interpretation of a Victorian glasshouse. The pavilion offers a practical space for shelter and refuge, but also serves as a peaceful retreat where women can connect with nature and one another: here lies the premise of its future purpose as a place of support for women in prison. The building is a space for women to come together as a community through gardening, training and group meetings; and is designed to inspire women to spend time and engage with the garden and discover how horticulture builds confidence and skills.
Commenting on the design, Alex Richards, Managing Partner of Hollaway Studio said: “This has been a rare and rewarding opportunity to dissolve the boundaries between built form and nature. Designing a building to be part of a garden – rather than beside one – has allowed us to rethink the relationship between structure and setting in a truly collaborative way.
More than a showpiece, the building has been designed with a second life in mind. After the event, it will be relocated and repurposed to serve a community in need, bringing a touch of Chelsea’s magic to those who may benefit most.
This project is meaningful not just for what it represents at Chelsea, but for the impact it will continue to have beyond the show. To see it take on a new purpose and support others is a beautiful legacy for such a special space.”
Architecturally, the structure avoids traditional hierarchies by being designed in the round. With no front or back, the lightweight building invites visitors to enjoy the garden, encouraging exploration from every angle. Its curved form allows the garden to slowly unfold as people move around the space, creating an ever-changing experience.

The pavilion opens up to welcome groups or closes down as a place of solace. A series of pivoting screens create an interplay of thresholds, blurring the lines between inside and out. When closed, the pavilion offers varying degrees of enclosure, allowing for strategic views, glimpsed openings, cross ventilation and shade as required. A sense of privacy is created without isolation, a little found feeling in a prison environment.
The recycled acrylic used to construct the facade filters light in mottled, calming tones reflecting the garden’s planting palette and embedding the pavilion more fully within the scheme. The slim floating roof appears to rest lightly on a completely retractable façade, while integrated rainwater outlets throughout the structure result in a clean and calm appearance, free of visual clutter.
The materials and construction of the pavilion have specifically been chosen by Hollaway Studio to reduce environmental impact. In a first for RHS Chelsea Flower Show, Hollaway Studios and Jo Thompson have used a hydrogen-powered zero-emission JCB digger for the initial stages of the garden build. Powered by green hydrogen – produced using renewable energy – the digger only releases clean steam, setting the standard on zero and low carbon technology in garden builds.
In terms of materials, a green sedum roof surrounds the central roof light, reducing and managing rainwater whilst encouraging biodiversity to flourish in the pavilion’s future prison setting. Meanwhile the recycled acrylic has a beautiful reference back to the mottled glass of Victorian times, whilst the soft colours make it able to talk to the garden. In keeping with a sustainable ethos, the pavilion structure is entirely demountable and constructed without concrete. Its reclaimed stone floor rests lightly on paving slabs, making it truly ‘no-dig’ and ensuring minimal environmental impact.

Project team:
- Architect: Hollaway Studio
- Designer: Jo Thompson Landscape and Garden Design
- Landscape Contractor: Ryan Alexander Associates
- Water feature: Water Artisans
