The world’s 50 most inspiring brick buildings revealed
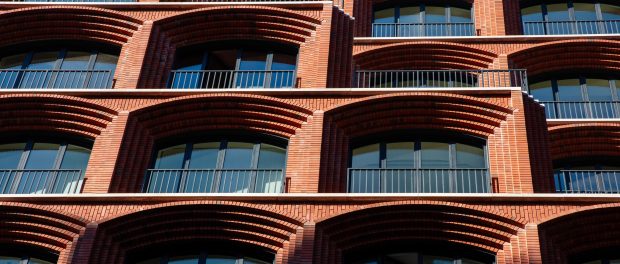 Brick Award 26 64 University Place - KPF Architects
Brick Award 26 64 University Place - KPF Architects
The shortlist has been announced for the prestigious international BRICK AWARD 26
A fascinating showcase of some of the most beautiful and innovative buildings from across the world has been revealed with the announcement of the shortlist for the prestigious international BRICK AWARD 26.
Presented once every two years, since 2004 the BRICK AWARD has been giving architects a platform for their unique designs and celebrating brick and ceramic building products as timeless materials for innovative and forward-looking architecture. Hosted by wienerberger – one of the leading providers of innovative, ecological solutions for the entire building envelope, in the fields of new build and renovation, as well as infrastructure in water and energy management – all 50 shortlisted nominees of the awards will earn a place in the iconic BRICK 26 Book. Although wienerberger is the organiser and host of the award, the BRICK AWARD is run independently. Participation does not require the use of wienerberger products, and product use is not a deciding factor in the selection process.
The award is presented in five categories: Feeling at home (single houses and small projects); Living together (urban residential developments); Working together (commercial and industrial buildings); Sharing public spaces (public buildings and spaces); and Building outside the box (innovation).
A truly international award, this year’s shortlist spans five continents and features 50 projects from 21 countries, selected from a total of 849 submissions, by an expert pre-jury panel comprising journalist and author Wojciech Czaja; ceramic artist, designer and architect Maria Gasparian; and Špela Kuhar, architect and founder of the Centre of Architecture Slovenia.
The BRICK AWARD 26 winners are chosen from the shortlist by an international jury of renowned architects and designers. This year’s jury members are:
- Gabriela Carrillo, co-founder of Colectivo C733
- Christine Conix, co-founder of Conix RDBM
- Jens Linnet, co-founder of BOGL
- Traudy Pelzel, co-founder of MAP studio
- Eduardo Mediero, founder of HANGHAR
The awards ceremony will take place on 11 June 2026 in Vienna.
Shortlisted entries from the Middle East include the Shafagh Tomb in the small city of Ardakan, in central Iran, which features an inverted dome and inscriptions flowing freely across its surface, transforming the architecture into a canvas that celebrates freedom of expression. Acting as a gateway to the cemetery, the Shafaq Tomb redefines a traditionally private space as a monument for all – a place where the sacred meets the everyday.
In Asia, the shortlisted Aga Khan Academy in the Bangladeshi capital, Dhaka, comprises a series of four-storey brick-clad buildings that nestle within a highly developed urban site bordered by a large motorway. Arranged around green outdoor spaces, they offer relief from these built-up surroundings, creating external areas for both play and education. In Chennai, India, the Metallic Bellows factory office is a single-storey brick structure inspired by local brick kilns and clay-rich soil, with a focus on reducing CO2 emissions by minimising concrete use. The design features a traditional jack arch system, with downstand and peripheral beams, giving the locally sourced brickwork a light, floating appearance and an artisanal character.
Highlights from China include the UCCA Clay Museum in Yixing, designed by Kengo Kuma and Associates, whose distinctive roof is defined by a series of peaks that reference the nearby Shushan mountain. Described by the studio as “an inverted shell structure carved by virtual spheres”, the framework has been cloaked with 3,600 handmade ceramic tiles glazed in dark and light brown tones, evoking the colour changes that occur in pottery as it is fired. Further north towards Bejing, the shortlisted Tianjin Zhongshuge bookstore is a three-storey building featuring a design with “waves” of custom-designed bricks and ironwork, creating a unique, immersive space for visitors.
Moving to Europe, Dutch architecture practice Studio RAP has designed a “wave-like” facade completely clad with 3D-printed ceramic tiles fronting onto Amsterdam’s historic Hooftstraat shopping street. While in Germany, working on a much larger canvas, fired clay, in the form of glazed panels with a fine, irregular vertical structure, was used for the facade of the plant buildings at Leipzig Cogeneration Plant. And in Slovenia, the transformation of a former industrial hall in Ljubljana into a temporary theatre focused on recycled and reusable materials, with the visible clay blocks painted silver.
Reuse was also a theme at Park Hill in Sheffield in the United Kingdom, where a Brutalist housing estate featured board-marked concrete infilled with fine-grain domestic brickwork. The reinvigorated bricks denote each “street in the sky” and the colours of the balconies were chosen to complement the tones of the brickwork.
At the Melbourne Holocaust Museum in Australia, an estimated 25,000 bricks were reportedly incorporated into the facade, comprising a combination of clay bricks in Ceniza and Poesia glass bricks. Arranged in a refined “hit and miss” pattern, the design carefully balances transparency and security, serving as a powerful expression of remembrance and resilience and establishing visual and physical connections to activities, daylight and the community.
A tequila facility provided a notable entry from Mexico, where warehousing and offices for Clase Azul La Hacienda Jalisco used local ceramics and stone from the site excavation to anchor the buildings in their volcanic topography. In Brazil, the White Bricks House was built using artisanal techniques and exposed solid bricks painted white. Varying brick spacing creates different levels of openness and privacy for each room. Careful study of the brickwork produced unique patterns and finishes, giving the project a timeless, handcrafted character.
Among the shortlisted entries from the USA, 64 University Place is an 11-storey residential building in Greenwich Village, New York, distinguished by its hand-laid brick masonry facade, arched windows and a grid of pilasters. The design blends historic references from the surrounding neighbourhood with contemporary details. The brick facade showcases skilled craftsmanship, relying both on expert bricklayers and thoughtful detailing.
Set on a 4,000m² site on the slopes of Steenberg Ridge in Cape Town, South Africa, Mountain House sits lightly within its semi-rural landscape. The design uses a restrained palette of materials that express the earth’s colours and textures, allowing the building to age gracefully. Rooted in a primordial sense of shelter, it embraces simple, unadorned materials to create a timeless sense of enclosure.
Brick Award 26: Shortlist in full
Feeling at home
Blockmakers Arms, London, UK, by Erbar Mattes
Ca na Birgit, Calvià, Spain, by TEd’A arquitectes
House 1616, Barcelona, Spain, by Harquitectes
Kurth Residence, Liege, Belgium, by Olivier Fourneau Architects
Los Guayabos, Cuernavaca, Mexico, by Rodriguez + De Mitri
Manel and Montse House, Sant Esteve de Palautordera, Spain, by Obo Estudi Arquitectura
Mountain House, Cape Town, South Africa, by Chris van Niekerk
Valley House, Torres Vedras, Portugal, by Volume – Architecture Lisbon Studio
Verandah House, Nhavi Sandas, India, by studioPPBA
Villa BW, Vught, Netherlands, by Mecanoo
White Bricks House, Brasilia, Brazil, by Bloco Arquitetos
Living together
11 social housing units, Palma , Spain, by Carles Enrich Studio
64 University Place, New York, USA, by Kohn Pedersen Fox
Social and urban infill project, Kortrijk, Belgium, by MAKER architecten
Fixfabriken Spanjoletten, Gothenburg, Sweden, by Olsson Lyckefors Arkitekter
Luise 19E, Werder, Germany, by undjurekbrüggen
O 14, Madrid, Spain, by BURR STUDIO
Park Hill Phase 2, Sheffield, UK, by Mikhail Riches
Social Atrium – 54 dwellings in the Besòs, Barcelona, Spain, by Peris + Toral Arquitectes & L3J
Working together
Leipzig Cogeneration Plant, Leipzig, Germany, by Atelier ST
Firemen tower in Vall d’Hebron, Barcelona, Spain, by Carles Enrich Studio
Håndværkskollegiet i Horsens, Horsens, Denmark, by Cubo Arkitekter & Danø Architecture
Lindemans Brewery, Sint-Pieters-Leeuw, Belgium, by A2D architects
Metallic Bellows Factory Office, Chennai, India, by KSM Architecture
Mezcal Production Palenque, Jiquilpan de Juárez, Mexico, by Estudio ALA
Recast | Lao Ding Feng Beijing, China, by Neri&Hu Design and Research Office
Sara Weill-Raynal nursing home, Paris, France, by Avenier Cornejo Architectes
Substation Ijburg, Amsterdam, Netherlands, by Powerhouse Company
Warehouse/offices for Clase Azul La Hacienda Jalisco, Tepatitlán, Mexico, by Atelier ARS
Sharing public spaces
Academia Atlas, Zapopan, Mexico, by Sordo Madaleno
Aga Khan Academy, Dhaka, Bangladesh, by Shatotto & Feilden Clegg Bradley Studios
Đạo Mẫu (Mothergoddess) Museum & Temple, Hanoi, Vietnam, by arb architects
District school Kirchwerder, Hamburg, Germany, by Thomas Kröger Architekten
Het Steen Antwerp, Antwerp, Belgium, by noAarchitecten
La Chênaie Public School, Saint Etienne de Montluc, France, by RAUM
Melbourne Holocaust Museum, Melbourne, Australia, by Kerstin Thompson Architects
Mercado Nicolas Bravo, Quintana Roo, Mexico, by Aidia Studio
Park Brialmont Antwerp, Antwerp, Belgium, by CLUSTER landscape & urbanism
Performing Arts Centre Brighton College, Brighton, UK, by krft
Primary School Edison Antwerp, Netherlands, by Korteknie Stuhlmacher Architecten
Schoenenkwartier Shoe Museum, Waalwijk, Netherlands, by Civic Architects
Temporary space for Slovenian National Theatre, Ljubljana, Slovenia, by Vidic Grohar Arhitekti
UCCA Clay Museum, Yixing, China, by Kengo Kuma and Associates
Building outside the box
Ceramic House, Amsterdam, Netherlands, by Studio RAP
Endless Brick Playground, Hangzhou, China, by China Academy of Art
La Cruz 13-40, Cuenca, Spain, by Taller Alexis Schulman & Surreal Estudio
Mary‘s Mantle Chapel, Freising, Germany, by Brückner & Brückner Architekten
Shafagh Tomb, Ardakan, Iran, by 35-51 Architecture Office
The Lady, Amsterdam, Netherlands, by Dok architecten
Tianjin Zhongshuge, Tianjin, China, by X+Living Architecture and Interior Design

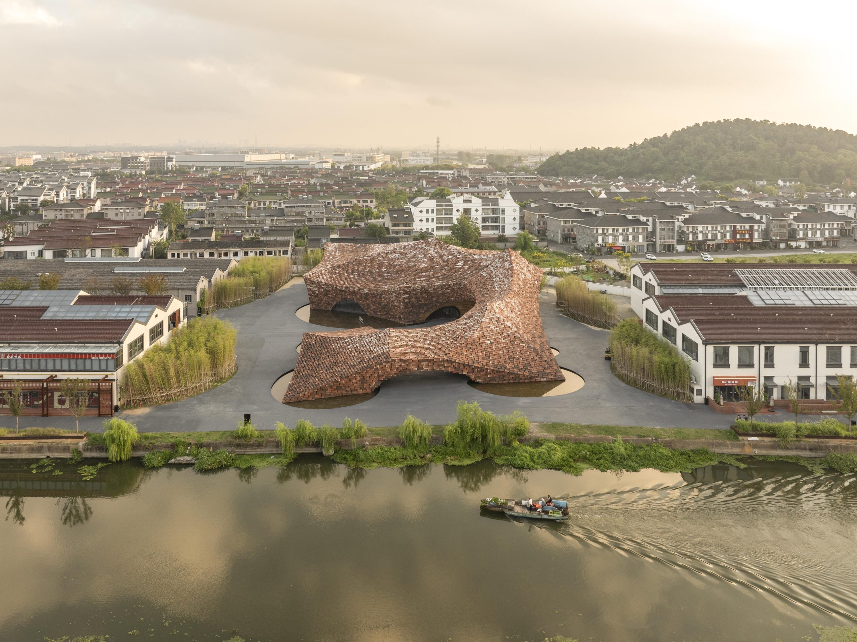
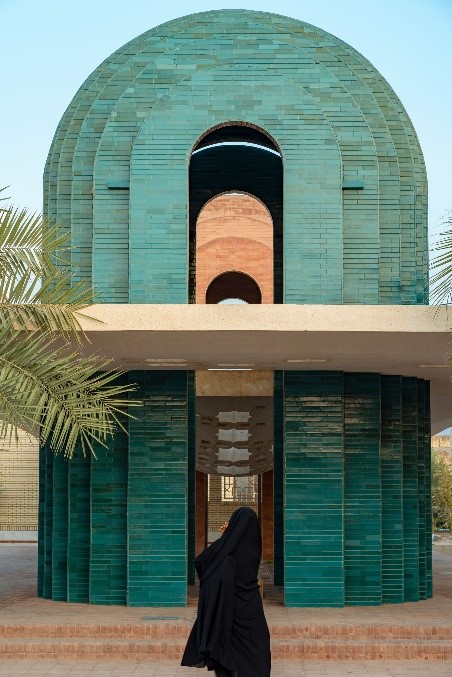
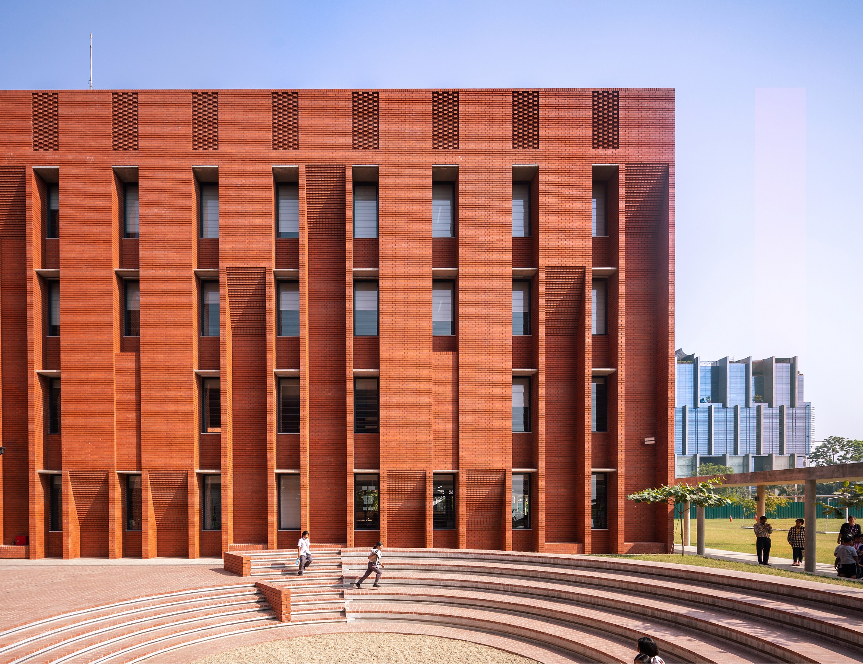
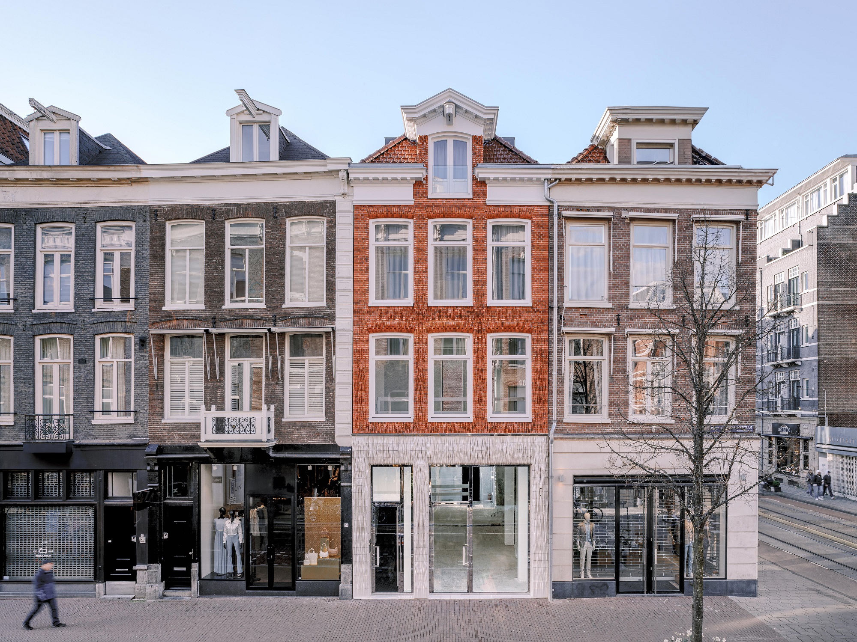
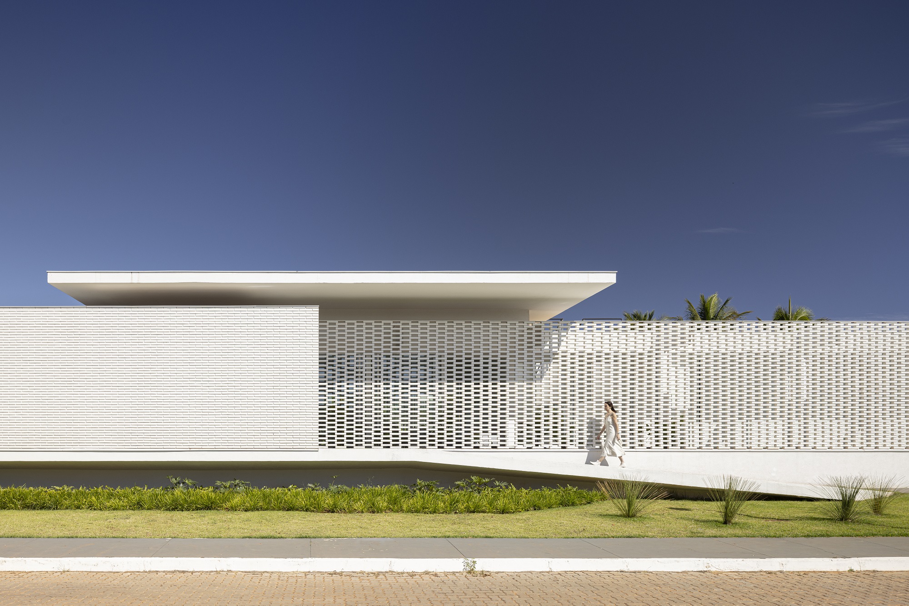
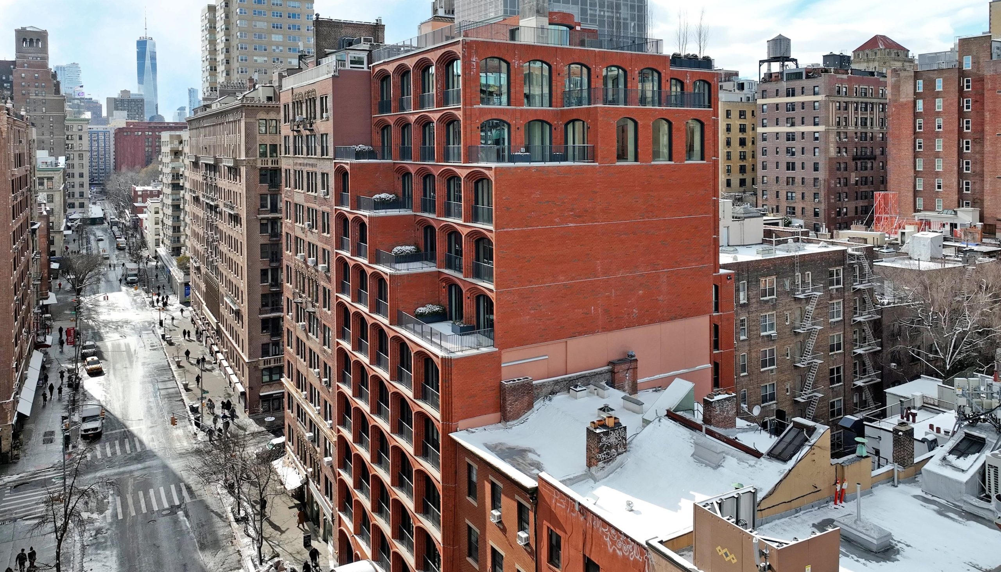
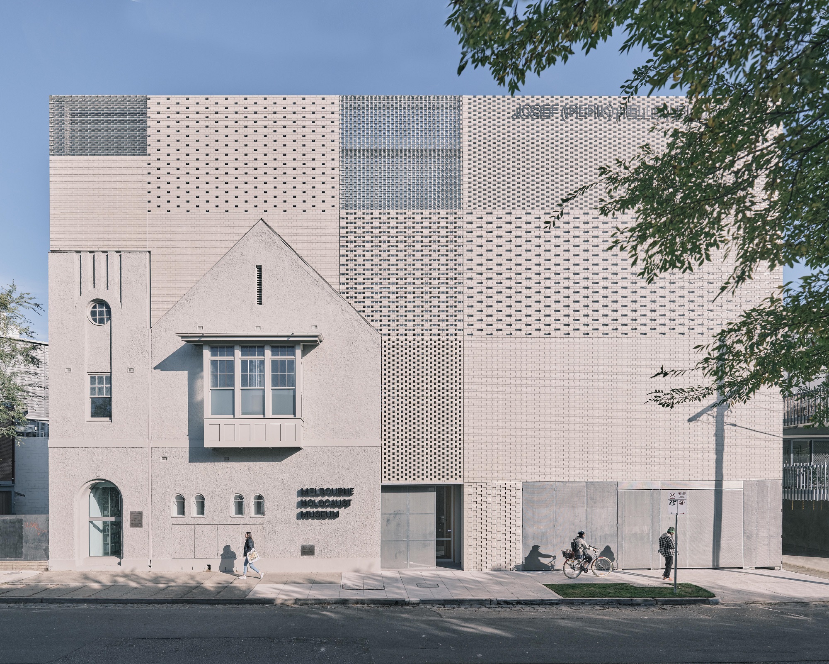
Leave a comment