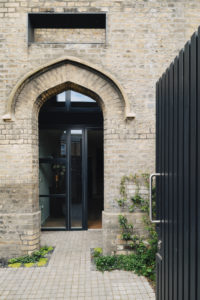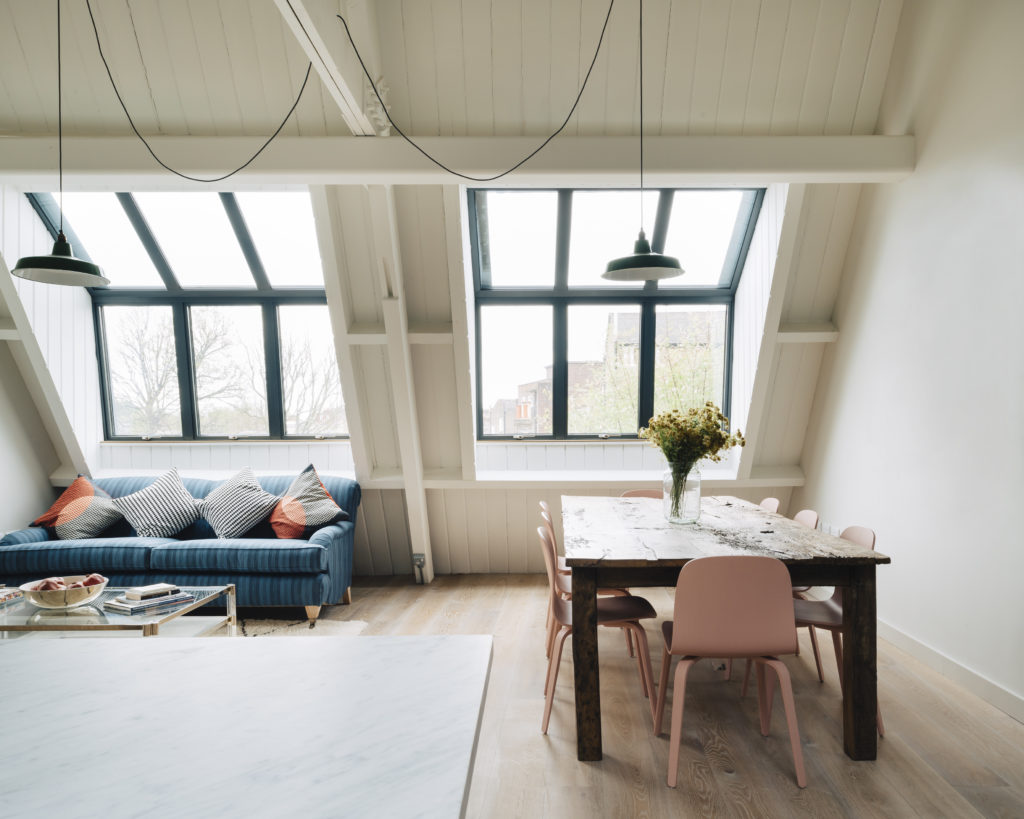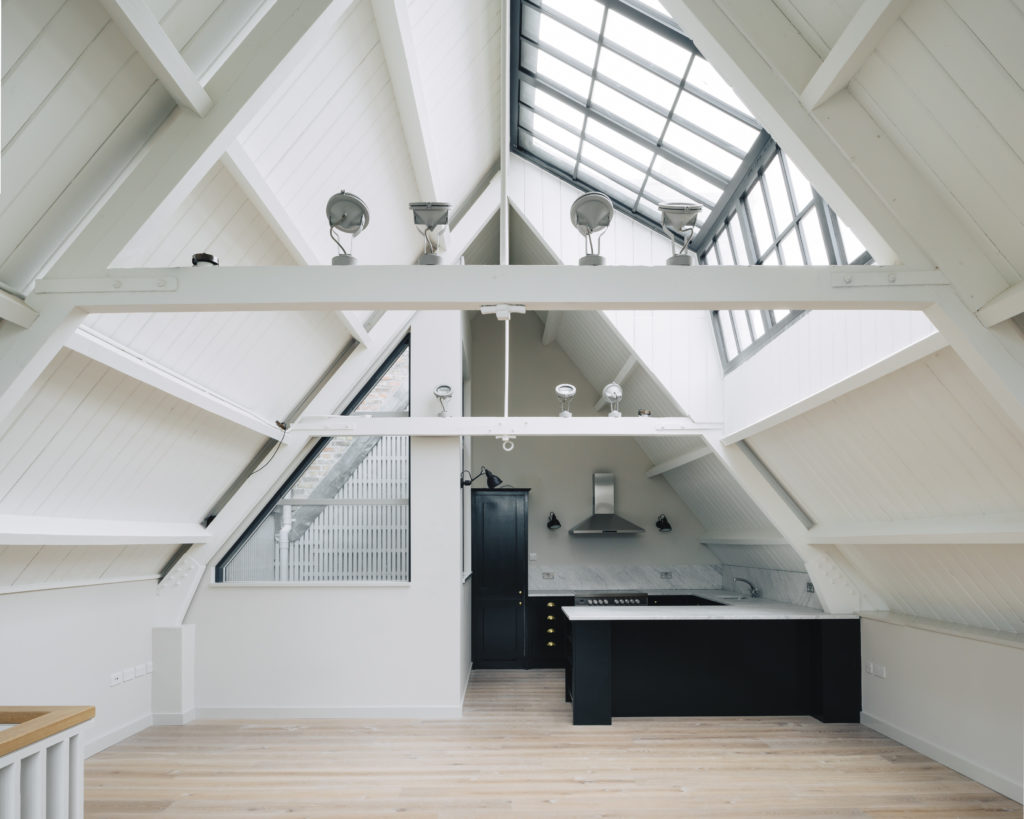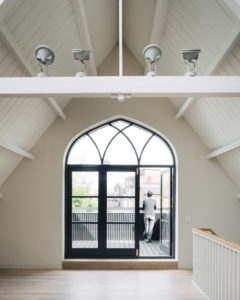Grange Hall, London – Careful restoration and re-use of late Georgian architecture


Grange Hall is located on Evering Road in Stoke Newington, London. It is a former West Hackney National School, and is locally listed, being one of only two ecclesiastical buildings that survive in the Parish of West Hackney. Construction of the school commenced in 1837 and was built for the newly formed West Hackney Parish that included St. James’ Church, rectory and burial ground. It is believed that the use of the building as a school ceased in the 1960s and had been occupied by an engineering component merchant for over 35 years until it was purchased by our developer client, Cubitt Greystock, in 2013.
It is an impressive example of late Georgian architecture but was in a very poor state of repair both internally and externally, and it was decided that the building would benefit greatly from careful restoration and re-use.
We have preserved and augmented the historic character of the existing fabric through the respectful addition of modern features and have been undertaken using high quality materials and detailing in a complementary yet contemporary manner.

Our proposed careful approach to reuse was well received by the London Borough of Hackney, and the conservation officer in particular was involved in much of the initial discussions on the proposals. This dialogues was continued through the detailed design process in order that the use of new materials, where needed, were appropriate to both the existing fabric and the overall architectural vision.
We have respected much of the original footprint and layout of the existing building, and utilised existing doorways and generally built the individual dwellings around each of these existing entrances. Architectural features including rubbed brick lintels, stone copings, and stepped brick coursings are retained, refurbished and celebrated, and the existing timber A-frames roof structures within the main spaces have been adapted and retained to provide central features within the main living spaces. Existing window openings have also been retained along the frontage, with new two-storey height glazed openings formed along the main longitudinal elevations punched in between the existing masonry piers. New angled dormer windows have also been inserted in the large roofscapes and mimic the remains of existing dormers that were previously incorporated within the valley of the roofs, and ensure that these previously concealed spaces have been brought back into use. Where obvious contemporary insertions have been made, such as terraces, balconies, gates and fences, these have been undertaken in a robust yet respectful manner, and also provide a hint of the ‘personality’ of the architect.

The strategy for working with the existing fabric was to replace all existing timber windows, as well as introducing new thermally efficient composite and aluminium windows to new elements. The existing masonry was upgraded internally with insulation fixed behind new wall linings and new concrete floors were laid throughout allowing new waterproofing and increased levels of insulation to be installed at low level. The existing roof was also stripped, with increased levels of insulation and breather membrane installed as part of a new slate roof covering.

Grange Hall has been a labour of love for our practice, the extended programme could have led to a disjointed process between design and construction, but the team has continued to review and assess each detail, particularly as the construction phase threw up many technical and logistical challenges yet our single minded desire to retain the overall architectural vision was maintained throughout as well as being consistently championed by our wonderful client. The result is a collection of unique contemporary dwellings that are embedded within the historic fabric, without the need to resort to gimmickry or pastiche.
PROJECT DATA
Start on Site: January 2015
Completion: May 2017
Gross Internal Area: 985sqm
Form of Contract: Traditional Lump Sum with Contractor Design
Construction Cost: Confidential
Cost/sqm: Confidential
CAD Software: Vectorworks
The annual predicted CO2 emissions (on average) is 33.51kg/m2/yr amd this represents a predicted improvement in annual CO2/m2 over a building regulations dwelling of the same size, mass and bulk of 48.8%.
PROJECT TEAM
Client: Cubitt Greystock – www.grangehall.london
Architect: Nissen Richards Studio – www.nissenrichardsstudio.com
Project Manager, Quantity Surveyor, Principle Designer: Potter Raper Partnership – www.potterraper.co.uk
Structural Engineer: Price & Myers – www.pricemyers.com
Building Services Engineer: Judd Consulting – www.juddconsulting.co.uk
Integrated Home Technology: Pinchpoint – www.pinchpoint.uk.com
Garden Design: Zoe Slater Landscapes
Approved Inspector: Butler + Young – www.butlerandyoung.co.uk
Main Contractor: Gee Construction – www.geeconstruction.co.uk
