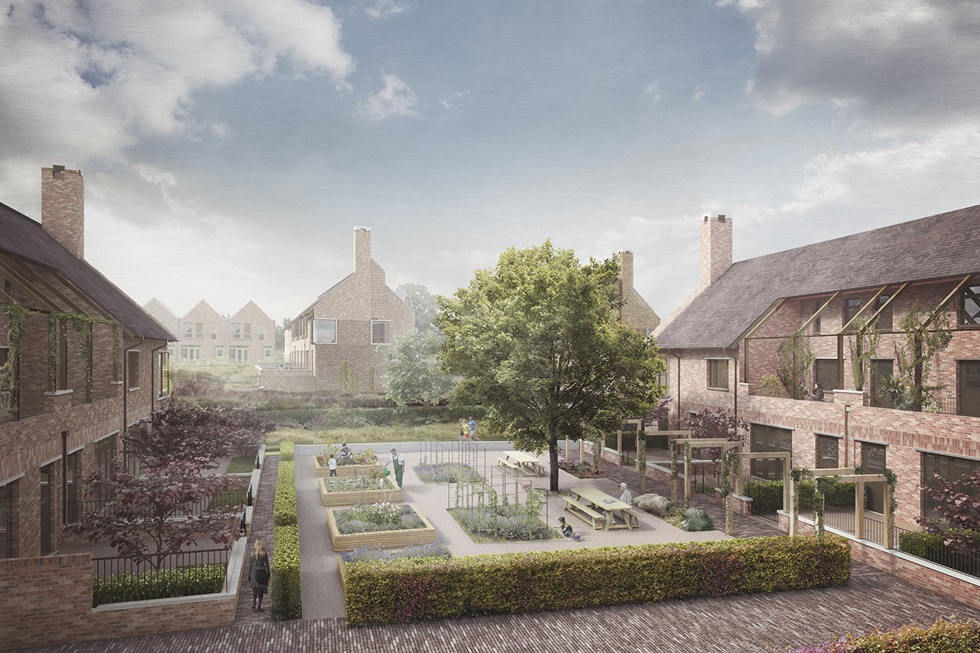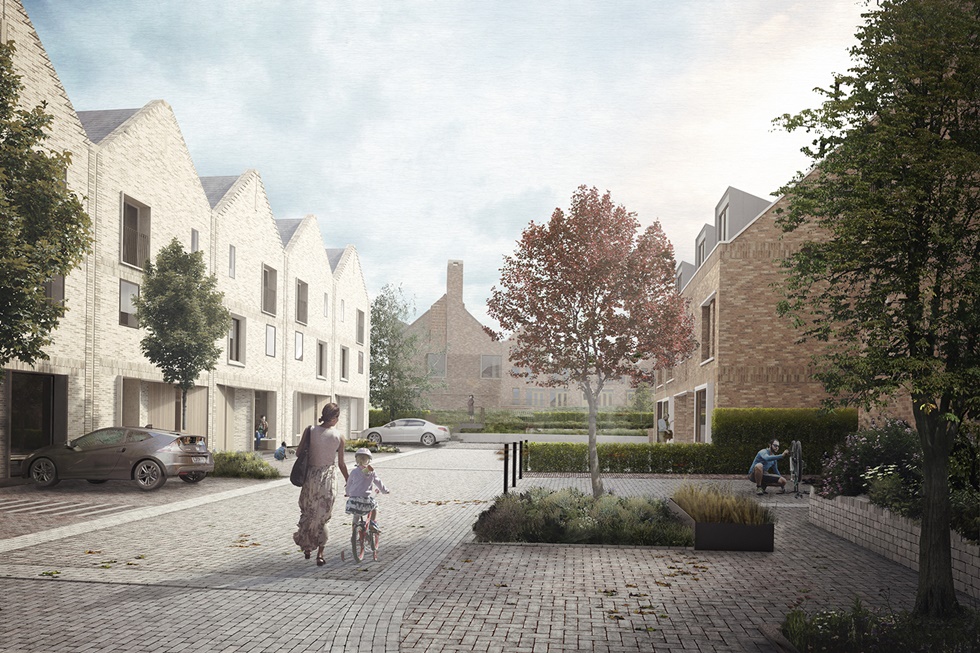Metropolitan Workshop wins planning for Swindon canalside housing

Planners have given the go-ahead for Metropolitan Workshop’s design for a new canalside neighbourhood in Swindon.
The 85-home Herons Water scheme is part of Wichelstowe, a new settlement of 4,500 homes.
Restoration is underway on the canal running through the centre of the site, with construction on the new homes due to begin in the spring.
The terraced homes each have their own private garden and terrace as well as access to shared gardens, while their paired entrances take their cue from Brunel’s Railway Village in Swindon and are designed to create conviviality and neighbourliness.

Materials reference the region’s limestone downland landscape, while brickwork detailing is also inspired by the Railway Village.
An ecological buffer extends the length of the site along one side of the canal to provide support and protection to existing local wildlife and habitats.
Metropolitan Workshop associate director Nick Phillips remarked: ‘Victorian homes are still popular since they have a generosity of space that can be adaptable to different ways of living.
‘Swindon wanted these new homes to have a timeless appeal; so the houses provide generous hallways leading to open-plan living spaces with views from street to garden. Higher ceilings and generous room sizes will provide a new norm for modern housebuilding.’
Metropolitan Workshop collaborated with local practice Stonewood Design and landscape architect Grant Associates.
Swindon Borough Council’s cabinet member for strategic planning and sustainability Toby Elliott said: ‘This high-quality development sets a benchmark for where I want the rest of Middle and West Wichel to go. Swindon deserves quality homes and this development delivers this.’

Project data
Location Wichelstowe, Swindon
Type of project Housing
Client Wichelstowe Housing Company
Architect Metropolitan Workshop and Stonewood Design
Landscape architect Grant Associates
Planning led by Metropolitan Workshop
Structural engineer Alan Baxter Associates
M&E consultant Method Consulting
Quantity surveyor Welling Partnership
Main contractor TBC
Tender date Mid-tender now – looking to appoint MC in the new year
Start on site Spring 2018
Completion date TBC – 2020
Gross internal floor area – circa 9,500m²
Form of procurement Design and Build
Total cost Confidential
