BDP Architects talk to us about Westgate Oxford

BDP led the masterplan for the major retail led mixed use development requiring the project to be seamlessly stitched into Oxford’s historic city fabric. The masterplan is based on individual buildings integrated with the streets of Oxford by a network of covered streets, lanes and arcades which are all naturally ventilated. BDP is also the lead architect in the selected collaborative group of architects for the scheme.
In addition to leading the team, BDP has been responsible for the design of all the common areas which is the glue joining all the buildings together, including three distinct glass covered urban spaces plus a two storey underground carpark and service yard. BDP has designed the glass roofs over each space, which will let in maximum daylight and are both elegant and complementary to the architecture of the different blocks without overwhelming them.
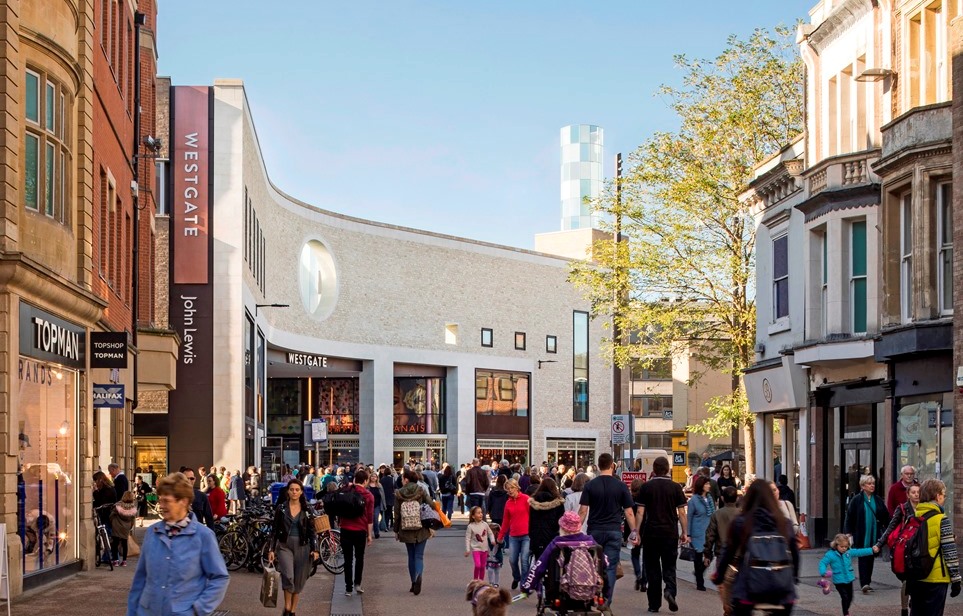
Photograph by Nick Caville
New Life, Old City
Any intervention into Oxford’s historic centre was never going to be easy. A successful masterplan which incorporates a large department store, over 100 retail units and 30 restaurants into a dense urban environment in one of the world’s most famous cities was critical in order to keep pace with population growth and to attract customers away from competitive neighbouring towns.
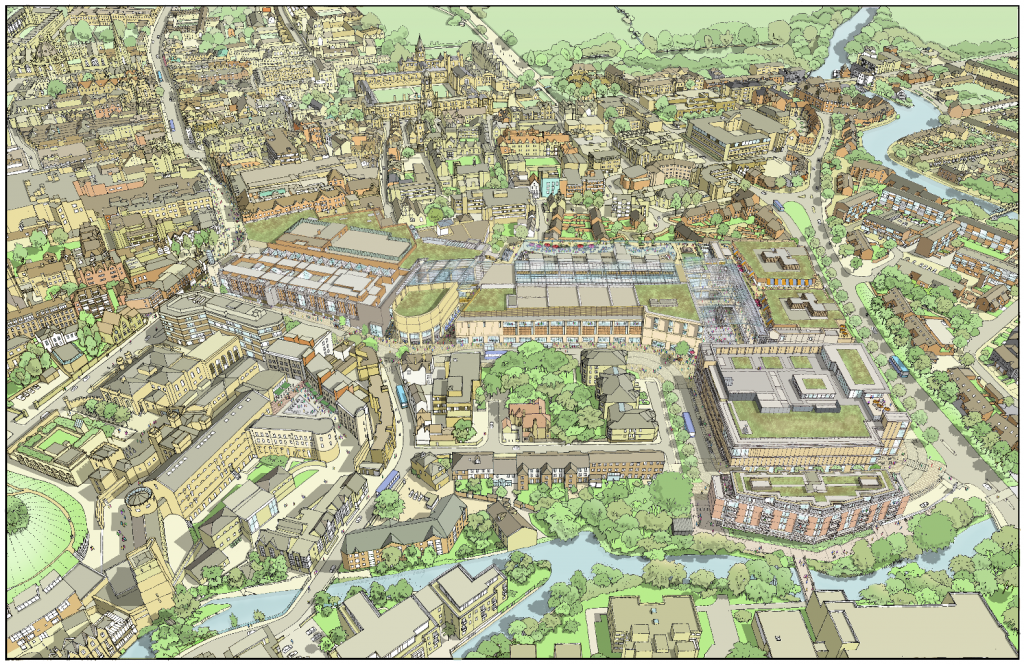
The masterplan
Calling on our expertise as masterplanners, urban designers and collaborators, we were commissioned to design the masterplan for this new integrated place in the city and to lead the design team of four highly regarded architectural practices to create a commercially and operationally successful contemporary shopping and leisure destination.
Our masterplan creates a new city quarter across 5.6 hectares from four individual urban blocks, connected by a series of public spaces to form a new destination within the historic fabric. An inviting cross-weave of arcades and lanes link different areas, integrating the new urban realm with the surrounding streets. A pedestrian route at the heart of the masterplan seamlessly connects the historic heart of Oxford with the new anchor department store at the south west of the site, extending retail footfall to further reaches of the city. Retail is arranged along this route, punctuated by two new civic squares, and a unique public roof terrace provides spectacular views across the city’s famous dreaming spires with walkways and courts leading to a range of restaurants and bars.
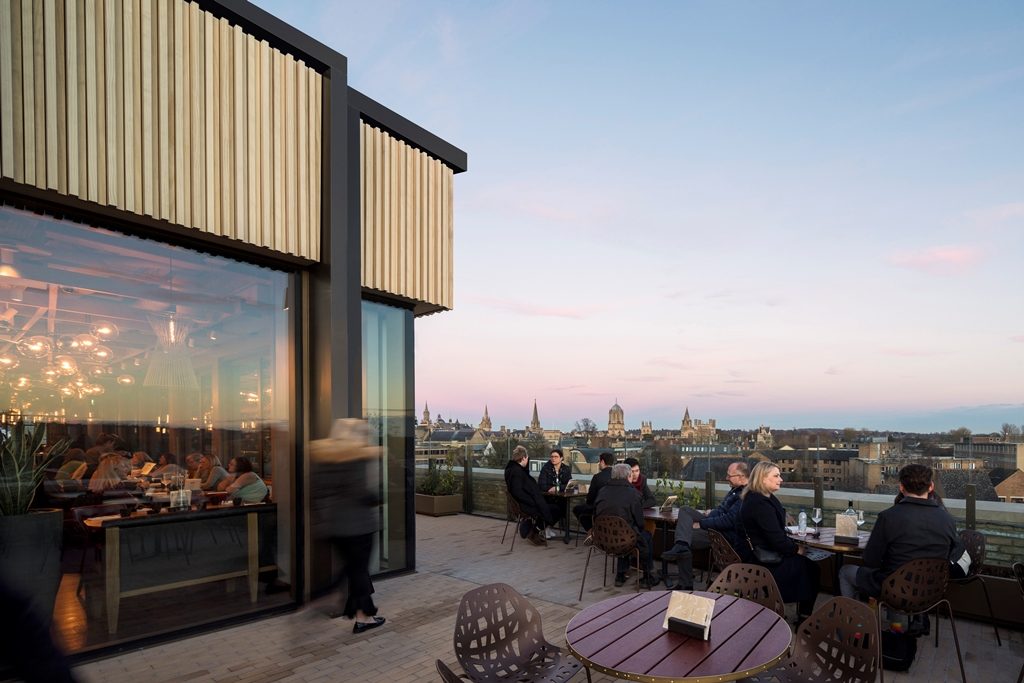
Photograph by Nick Caville
To establish unity across the development the masterplan established the urban design principles and architectural brief for the four individual buildings, defining their scale, footprint, points of access and the organisation. With an uncompromising eye for detail, we also designed the elegant glazed roofs feature bridges, floor finishes and lighting which unite the different components of the masterplan as a cohesive and harmonious development.
We chaired regular design charrettes with the architects selected to progress the design of the individual blocks, co-ordinating the emerging design through collaboration. This collective design ethos led to the emergence of the ‘Oxford Design Team’ who drew inspiration from the city’s unique architecture, including the university’s Campion Hall, St Catherine’s College and Bodleian Library, the magnificent colonnades – even the evocative oak panelling so beloved of college dining rooms.
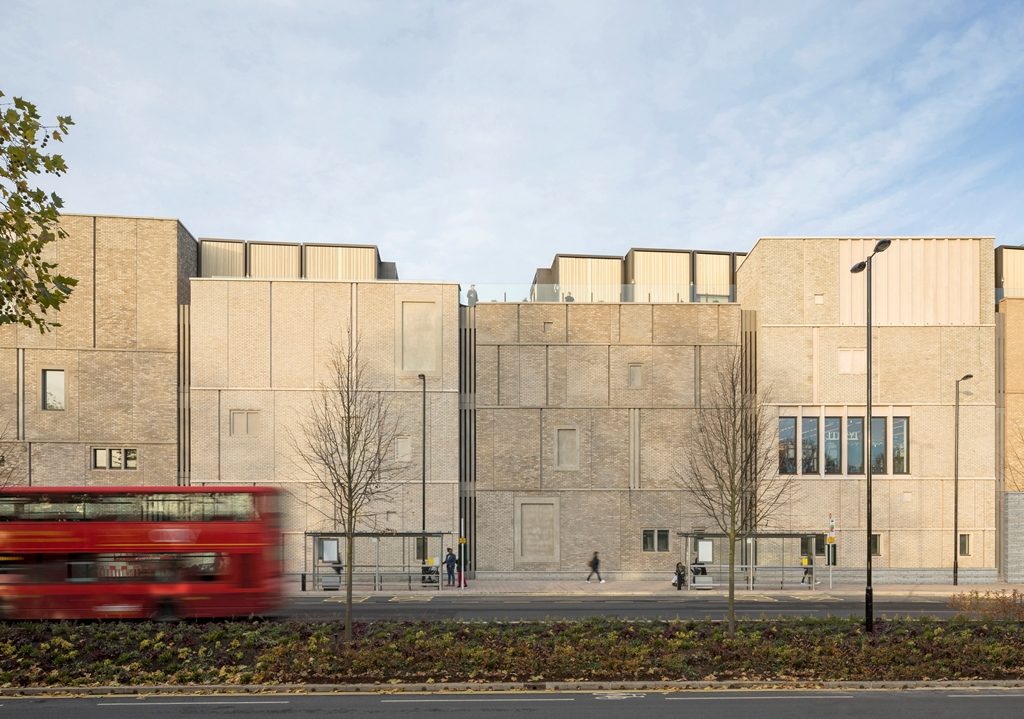
Photograph by Nick Caville
The buildings
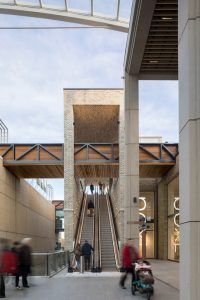
Photograph by Nick Caville
The department store is conceived as a palazzo facing the piazza. Strategically positioned furthest from the city and thus extending the retail quarter, its texture of pleated brickwork façades between stone spandrels echo the walls of the neighbouring Bodleian Library. Large feature windows and key corner towers further articulate these façades and a three storey glazed elevation faces onto the new public square. A separate five storey residential block which features west-facing cantilevered balconies overlooking a nearby stream forms the end of the development. The new retail and catering building to the south breaks down a 95m façade into six ‘houses’ to develop a contemporary contexture inspired by a well-considered characterisation study of the neighbouring urban streets and building forms. Its public facing elevation addresses the main public space with a colonnade supporting the glazed roof.
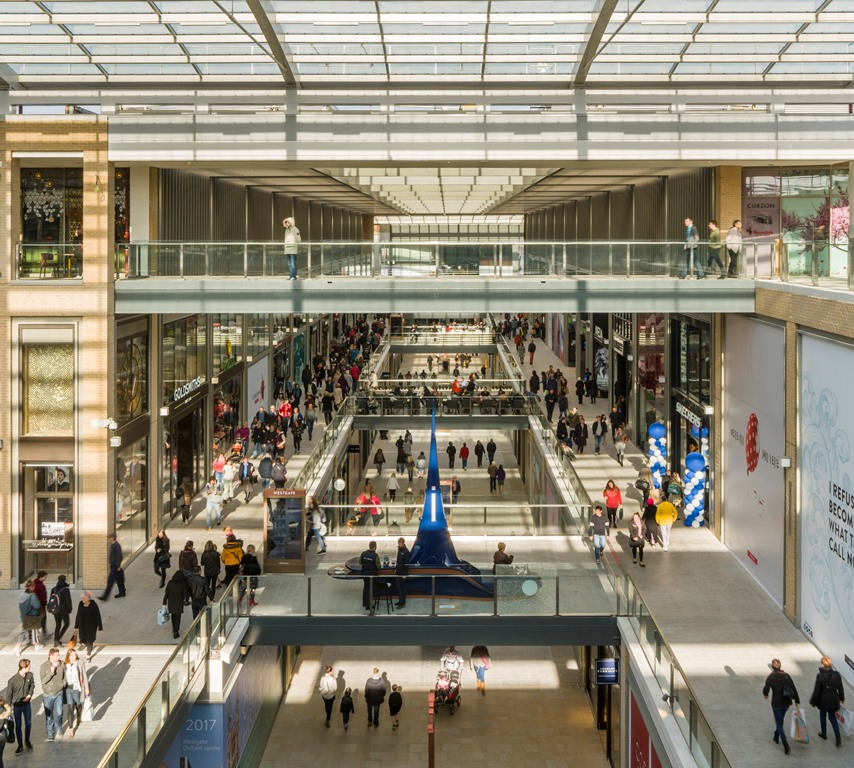
Photograph by Gareth Gardner
The largest building at the centre of the scheme is designed as a two level internal arcade with natural daylight penetrating from an oversailing glazed roof down into the central space and filtered light over the galleries.
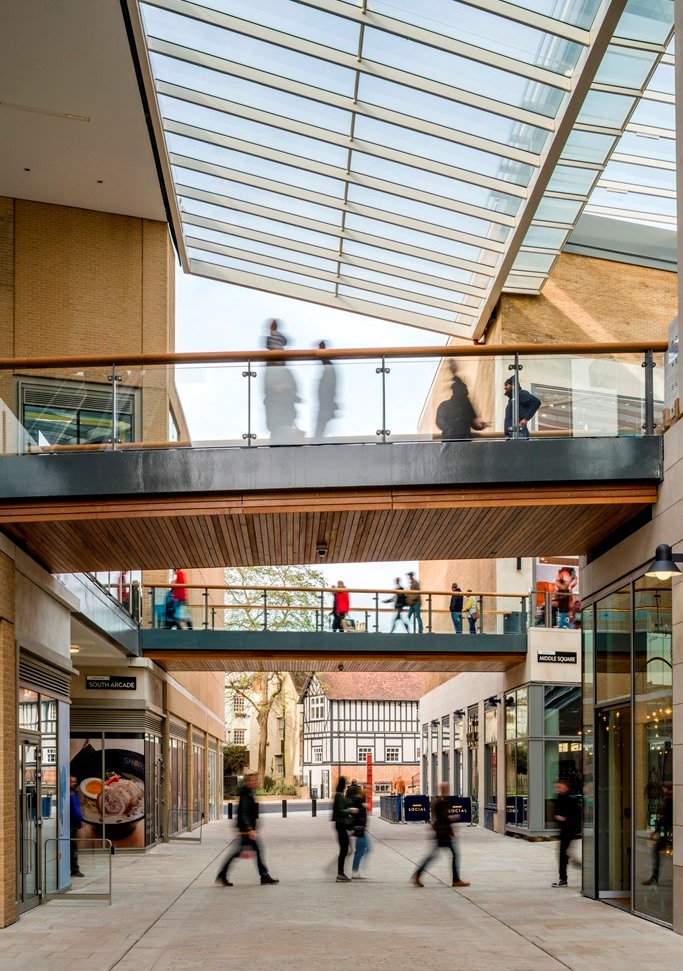
Photograph by Gareth Gardner
The northern block is a complex combination of retained and re-used parts of the existing shopping centre and new build. A curved wall formed from Cotswold stone forms the main entrance and can be seen from both the historic centre and by pedestrians approaching from the station. A brick tower on the corner topped by a specially commissioned lantern is conceived as a formal part of the composition of the adjacent square, much like an Italian campanile.
We created simple elegant glazed roofs to cover the arcade, public squares and lanes, uniting the development, providing shelter from the elements and allowing natural ventilation throughout. These give each space an individual identity whilst emphasing the spatial hierarchy.
An urban collage of the best of contemporary architecture now forms a coherent new part of the ‘golden hued city’, united through our visionary masterplan. Westgate means that the historic city can truly lay claim to a retail and leisure destination worthy of its global status and fulfil Henry James’ observation “Oxford lends sweetness to labour and dignity to leisure”.
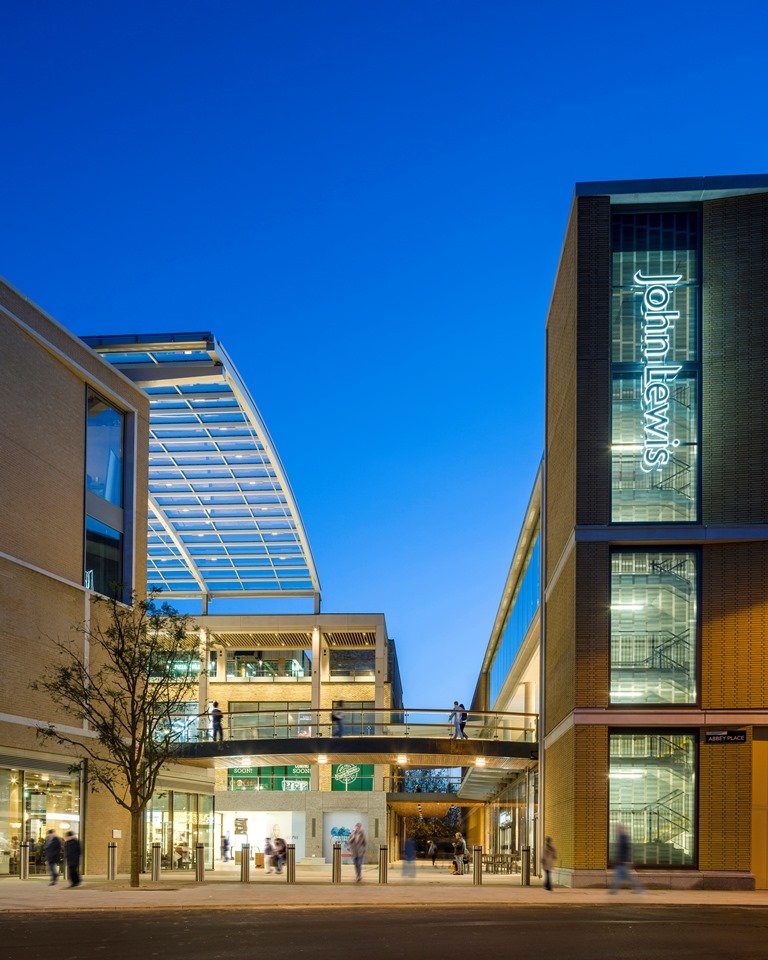
Photograph by Gareth Gardner
