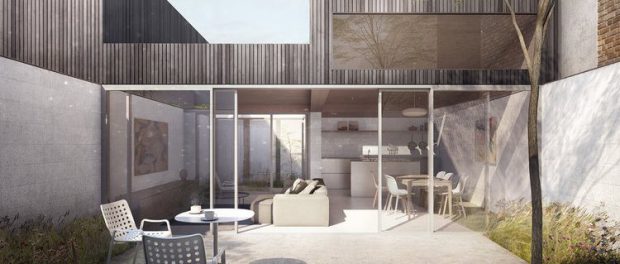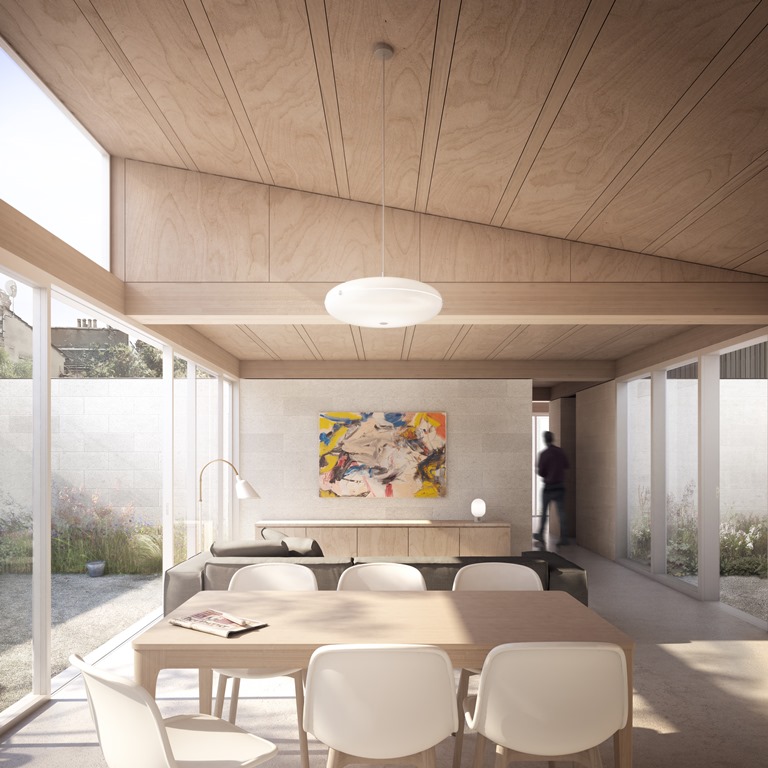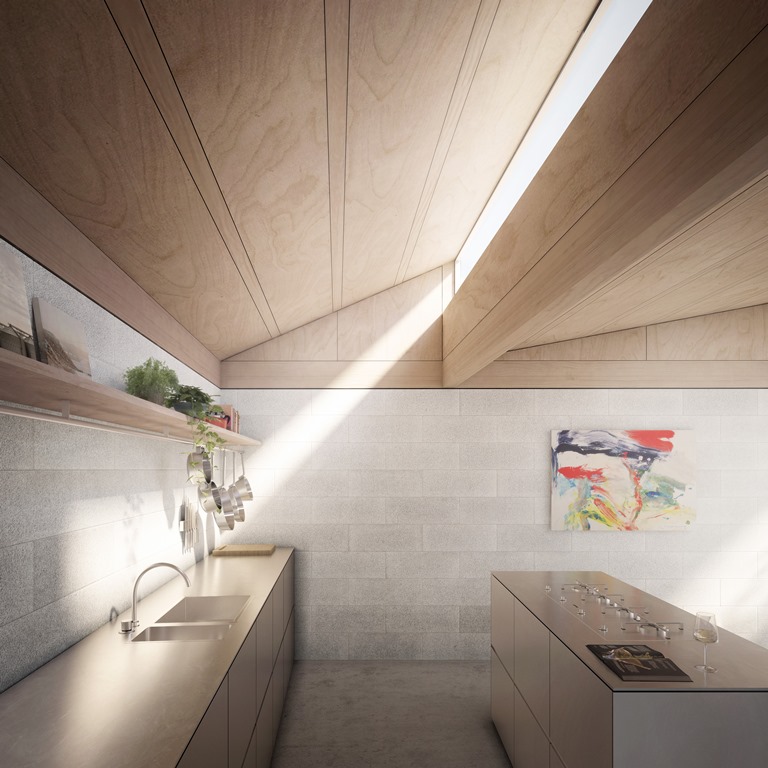Studioshaw’s ‘Catching Sun House’ starts on site

The single-storey low-energy house has been designed to catch sunlight through pitched roofs and clerestory windows.
Catching Sun House is a new-build home from London based architecture practice, studioshaw. The house demonstrates studioshaw’s thoughtful and imaginative approach to architecture and particularly complex urban sites. Nestled into a constrained former garage site and surrounded by Victorian terraced houses, the site had a series of planning restrictions. Despite this studioshaw has designed a home with a sophisticated series of spaces executed with contemporary materials.
The 110sqm house is arranged around three courtyards. Thin-framed aluminimum glazing extends the perception of the internal spaces into the 50sqm of external courtyards. The first small courtyard forms an entrance space, accessed from the shared passageway with the neighbouring development. The second and largest courtyard sits adjacent to the main living space and is accessed by sliding glazed doors which slide open. The third is a shared courtyard for both bedrooms and contains an external tub for bathing. The house is essentially single story with a small living space on the first floor within the timber roof structure which enjoys views over the surrounding gardens.

Situated on a backland site in Walthamstow surrounded by Victorian terraces, the form is designed to capture maximum direct sunlight through gaps in the surrounding Victorian terraces. Shallow pitched roofs allow clerestory windows which add light, sky views and spatial interest to an otherwise landlocked site.
The play of light across the floor and textured wall surfaces of the spaces throughout the day provide everchanging light quality.
The house is constructed of a double skin of fair faced Lignacite blockwork with colour matched mortar. The blockwork will be left exposed both internally and externally, a simple and robust palette that excludes any paint or plasterboard. The fairfaced block is complemented with a polished concrete floor, timber panelling, simple stainless steel kitchen and natural anodised windows and doors.

On the L shaped plot, the plan of the house is conceived as two singular rectangular blockwork boxes boxes filling the site to a datum of 2.4m These boxes contain both the internal and external spaces. The aluminium framed glazing with level thresholds allow the internal and external parts of these boxes to be experienced as a single entity.
A timber framed roof structure sits ontop of this blockwork datum, and is lined internally in sustainable plywood and externally in pre-burned and scrubbed timber rainscreen cladding. The roof form is pitched in different directions to capture the rising and setting sun.
Studioshaw are focused on reducing the environmental impact of all their projects. The house has substantial amounts of insulation and incorporates an air-source heat pump for on-site renewable energy production as well as water-saving measures.
