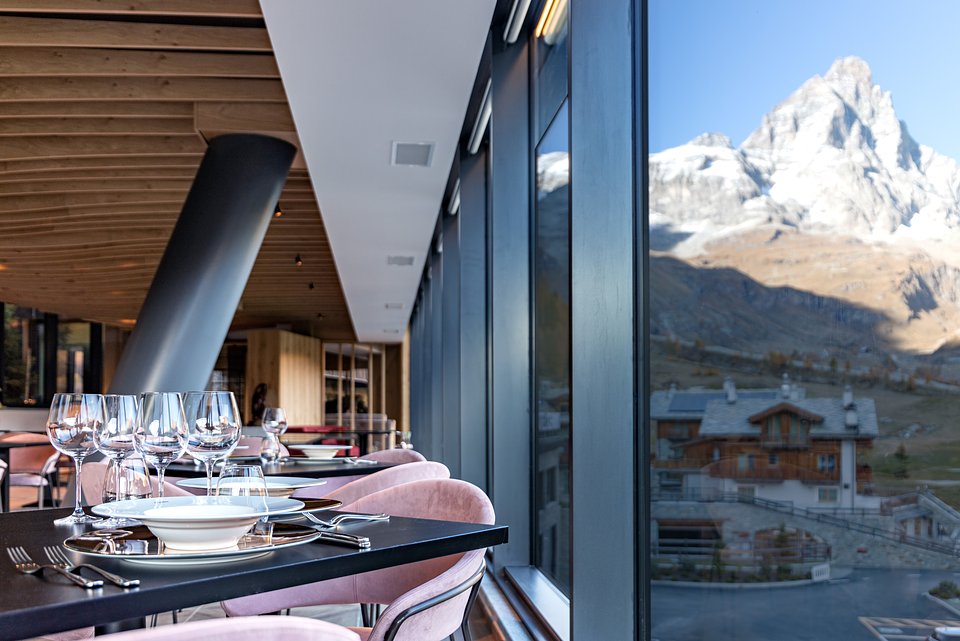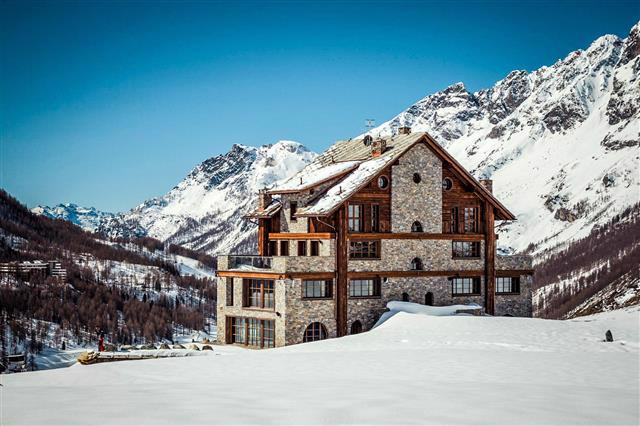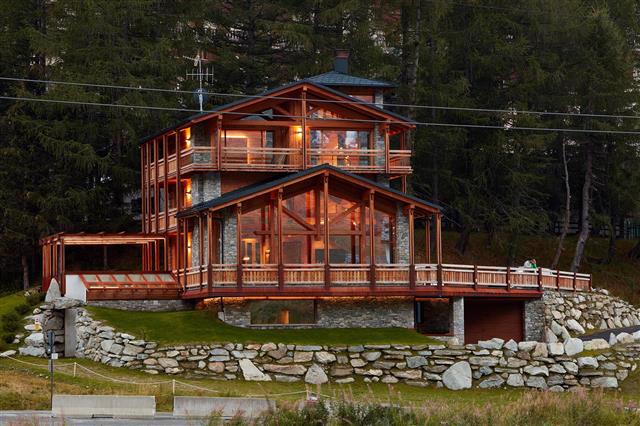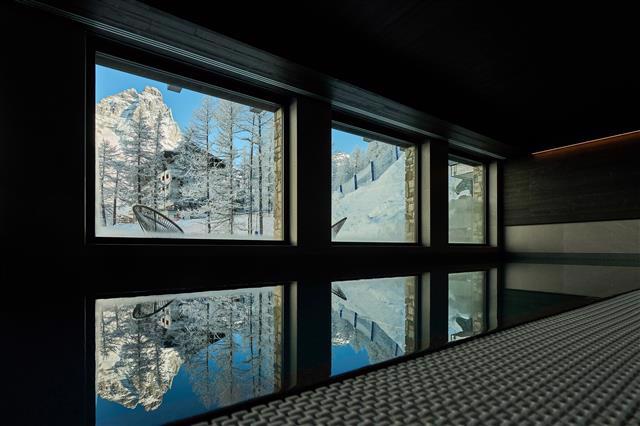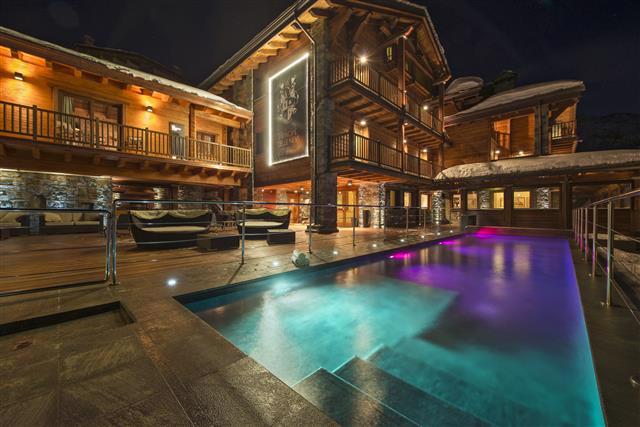Alpine tradition and contemporary vision signed by Bettiol Architecture
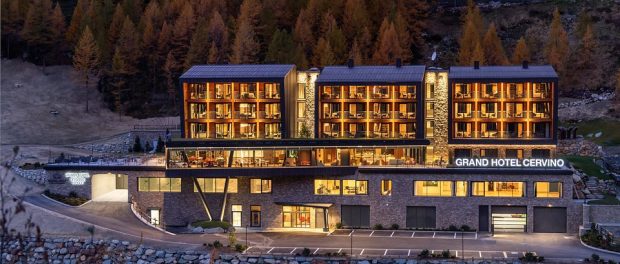 GRAND HOTEL CERVINO
GRAND HOTEL CERVINO
Conceiving innovation while valuing tradition is what distinguishes and characterises the vision, mindset and philosophy of architect Mariapia Bettiol.
In 2017, architect Mariapia Bettiol took over the management of the architecture firm founded by her father in Aosta and created Bettiol Architecture, a consolidated, talented studio with a very international clientele that is now a benchmark in the Valley. The firm specialises in architectural services, consultancy, creative direction and technical management of luxury projects is mainly focused on the major resorts of the Alpine Arc and in the Cervinia region for the construction of four and five-star hotels, villas and sophisticated mountain chalets.
From conception to the search for materials, right through to completion, the firm handles the most technical and operational stages as well as the most creative in terms of research and choice of the most suitable solutions. The decoration and interior design are carried out in collaboration with other professionals and general contractors in a true team effort.
GRAND HOTEL CERVINO
The Grand Hotel Cervino is a five-star hotel with an extraordinary continuity between the interior and exterior spaces: “This concept – architect Mariapia Bettiol di Aosta says – was one of the starting points of the project, fundamental, which we thought about from the beginning”.
The architect worked on a particular area, narrow and long, with a constraint regarding the body of the building and proposed to realize a structure that would take advantage of the view of nature both in front and behind with the impressive and spectacular presence of Matterhorn. The objective was to create simple volumes from a large starting volume that was split into smaller parts to recreate the idea of a mountain village.
The new structures resting on the basement complement the nearby pre-existing structures with a special added value determined by the view of a golf course and, of course, the Matterhorn pyramid. And it is precisely the Matterhorn that, in the suites, is framed by the windows as a real and changing picture in the hours of the day. This immersion in mountainous nature is also accentuated by exterior cavities that create crystal pools used as winter gardens, visible from the inside, which still bring natural light into the building, detracting from the important ground-level footprint of the basement areas, generating, moreover, a surprise effect that guests do not expect.
LA FENICE DEL MONTE CERVINO
Villa Bacchini, this is its original name, was one of the few villas built in the Cervinia area since the 1930s and was destroyed in 1980 by the confluence of two avalanches. Following this event, the Valle d’Aosta Autonomous Region arranged several interventions, which offered the possibility of protecting the area and rebuilding the villa.
The owners at that time, the Bacchini family, chose not to start with the reconstruction and sold what remained of the structure to the Harrison family of London, who bought it to restore the house to its former glory. The exterior of the villa was protected and the reconstruction project – followed by Architect Mariapia Bettiol’s Studio from Aosta in collaboration with the interior contractor Concreta from Valtellina – necessarily had to take this aspect into account.
The design concept by Architect Bettiol and her team is based on the use of stone and exposed wood as a tradition in the mountains, but at the same time combining rustic, old wood and stone, with rich and modern materials. like velvets and crystals. This modern combination is complemented by a neoclassical touch. The Harrison family loves the notes of Italian Neoclassicism and wanted to recall them with decorations and elements inside their chalet. The central atrium, where the elevator shaft opens, features a parapet in metal and brass with neoclassical motifs, while in the common areas the large wooden frames outlining the walls combine with the stuccoes and plaster decorations recalling the taste and aesthetics of classicism.
ABRI DES SKIEURS
Originally named “La Casetta” villa, the Chalet across from the Cervinia ski lifts was demolished and rebuilt to become the Abri des skieurs.
Right from the start, there was a clear intention to demolish and rebuild the edifice, seeking to upscale its aesthetic qualities. The aim was also to generate a new architecture suited to its prominent position close to the aerial lift to Plan Maison, but above all, an energy-efficient architecture that would qualify as Class A.
The leitmotif of the project was, without a doubt, a continuous search for spatial articulation by attempting to extend the building as much as possible and reharmonizing the proportions of a building that would otherwise have seemed tall and narrow, given its inherent characteristics.
CHALET IL GUFO
The Chalet Il Gufo, a project by Bettiol Architecture of Aosta City and realized by the Interior contractor Concreta, have recently been completed. The result is a luxurious chalet located in the famous and refined mountain resort of Cervinia.
With a purely international clientele, Bettiol Architecture studio specializes in architecture services, consulting, creative direction, and technical direction for luxury projects, focusing on buildings dedicated to hospitality, exclusive villas, and chalets.
The Chalet Il Gufo is a completely new structure born from the will of the client, synonymous with refinement and elegance in the quality of the materials used, for a higher level of comfort. The client’s vision was to establish an accommodation facility that created the feeling of being in a private residence and could at the same time be functional to accommodate guests with entertainment areas, such as the gaming room and relax areas, the spa and the swimming pool.
HOTEL PRINCIPE DELLE NEVI
Situated in a privileged position on the Alpe Giomein within the mountain resort of Breuil-Cervinia in the middle of the ski slopes, the Hotel Principe delle Nevi was designed by Bettiol Architecture Studio of Aosta. It was built in two distinct stages, crowning a collaboration that began in 2008 between the client – the McNeill family, and Bettiol Architecture.
Two architectural interventions and two identities that gave birth to an original and contemporary structure characterised by a well-defined concept: to offer guests a unique holiday experience, with a linear but sophisticated style and attention to detail; to redefine the concept of hospitality by offering modern, chic and contemporary Italian design in Cervinia, in a mountainous environment but with a classic chalet touch.

