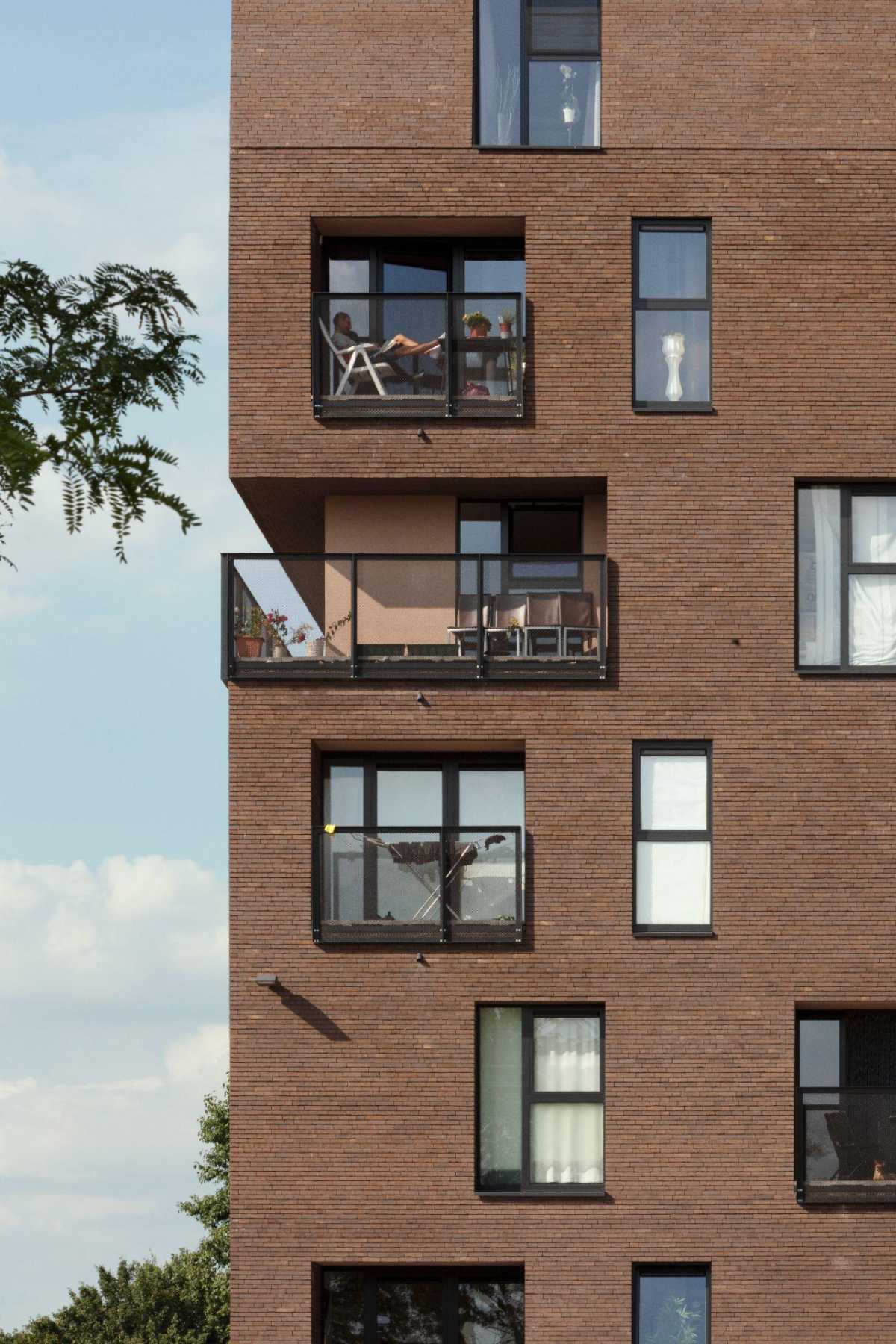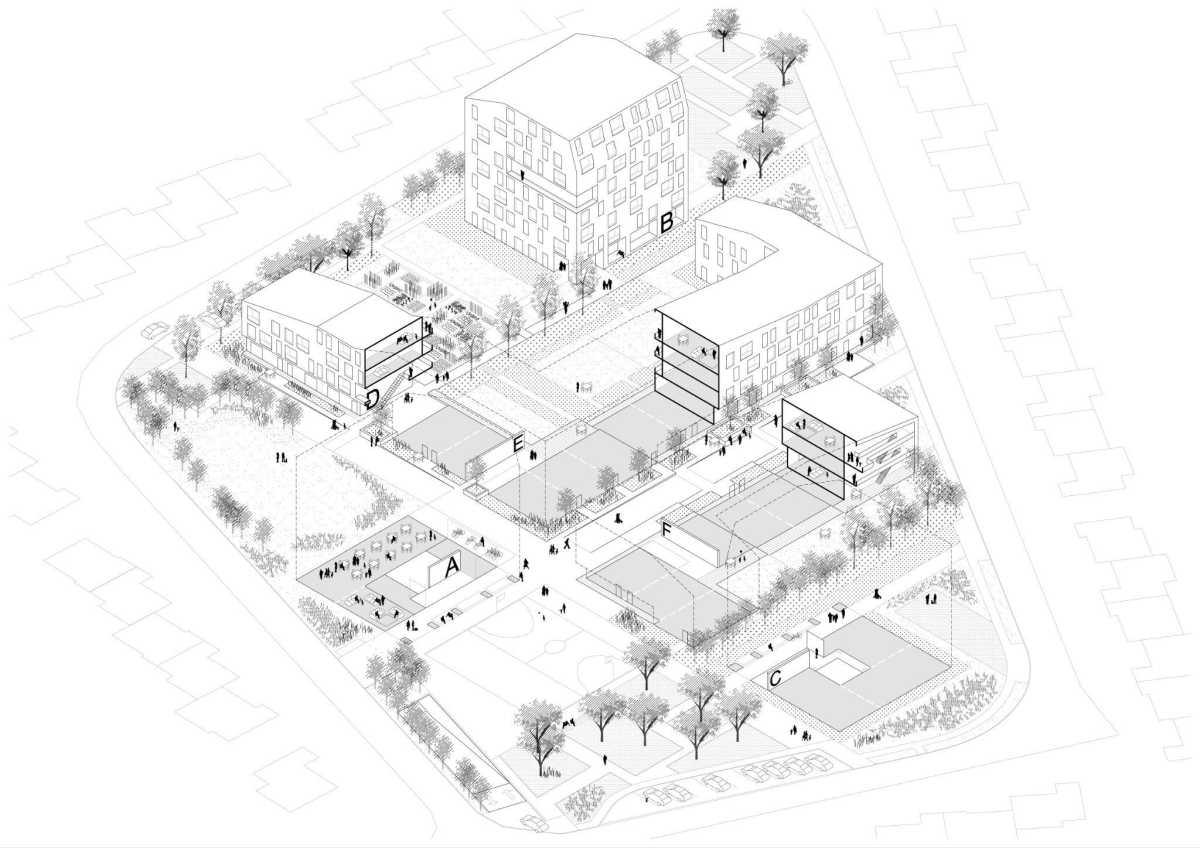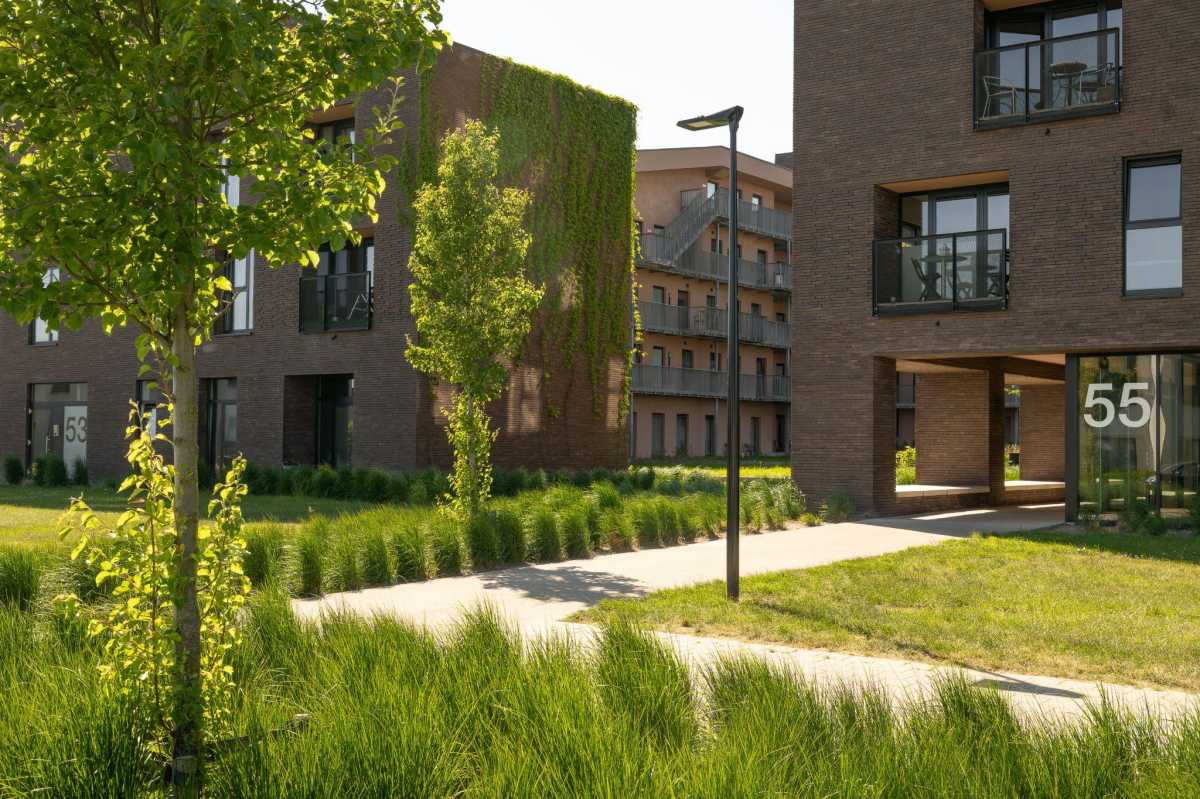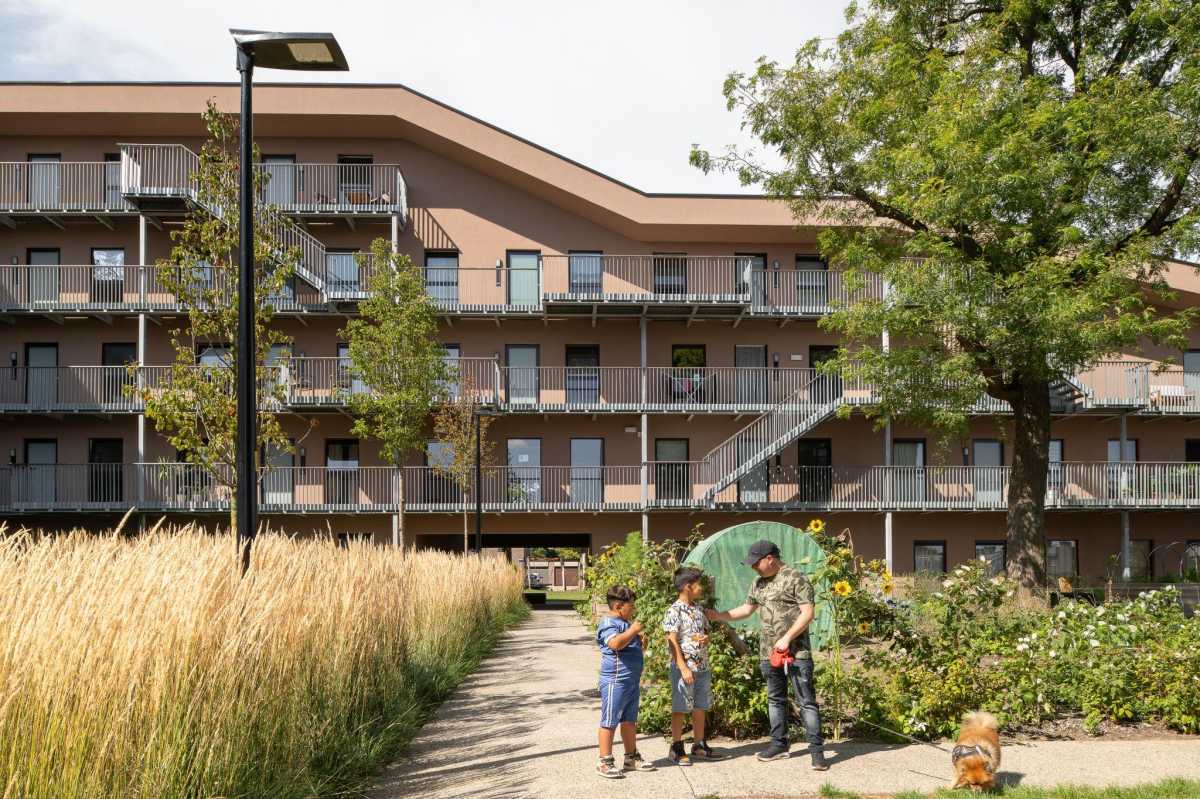Connecting Communities – New Urban Ensemble Fosters Social Interaction in Paspoel, Tongeren, BE
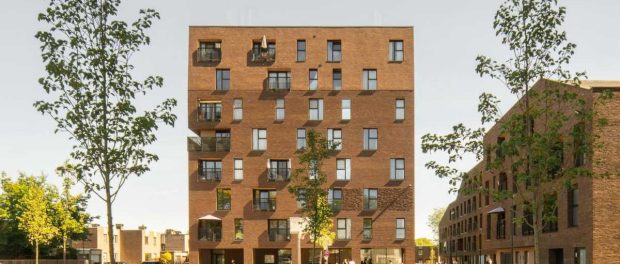 Paspoel Anders by Studio Woodroffe Papa © Aiste Rakauskaite
Paspoel Anders by Studio Woodroffe Papa © Aiste Rakauskaite
Anglo-Dutch architecture practice Studio Woodroffe Papa has completed a 192-home social housing scheme in Paspoel, a neighbourhood on the outskirts of Tongeren, Belgium.
The scheme transforms a residential area that previously comprised of three tower blocks, built in the 1980s, that were surrounded by under-utilized outdoor space lacking a distinct identity. The new scheme comprises of a series of medium-rise blocks and low-rise terraces arranged around ‘landscape rooms’, including allotments and sports and play facilities that reconnect residents with the surrounding community.
The “Paspoel Anders” project is the result of an open call architectural competition organized by the Flemish Government Architect. The jury selected the design by Studio Woodroffe Papa based on its feasibility, residential quality, optimal use of public space, and well-thought-out phasing.
The layout and phased construction of the scheme, which began in 2015, were conditioned by two key requirements. Archaeologists consider the site to be a Roman site of international importance, so large areas had to remain ‘untouched’. The client, housing association Wonen in Limburg, also insisted that all residents remain on site throughout the site’s transformation.
The layout of the design integrates residents’ natural movement across the site—from the northeast to the southwest—within a ‘grid-like’ spatial framework that captures a sequence of inter-connected spaces that frame everyday journeys and chance meetings between residents.
Landscaped spaces provide for all age groups including basketball and formal play, community food growing, and sheltered lawns for informal play and relaxation. Terraces with front doors navigate the sloping terrain, while wide ‘galleries’ allow neighbours to connect while overlooking gardens. A pedestrian street at the heart of the project, can support various pop-up events.
Commenting on the completion of the project, Studio Woodroffe Papa director, Jonathan Woodroffe said: “We created an environment that encourages interaction. Before, residents in the tower blocks felt isolated, insecure, and sometimes suspicious of their neighbours whom they rarely met. Today we see the same people share evenings on their terraces together with their neighbours, often leaving their front doors open while children play unsupervised outside. A growing sense of stewardship and ownership thrives in the collective gardens, providing further testament to the power of architecture and landscape design to transform people’s lives.
Fellow director Dominic Papa added: “The civic framework that not only transforms the neighbourhood spatially but also integrates the Caring Neighbourhod Project – a cooperation between residents, volunteers, associations and professionals – to provide amenities and services addressing care, health and wellbeing. As a result, Paspoel has been renamed “Paspoel Anders” symbolizing a different Paspoel.
Marnik Croux, project leader at Wonen in Limburg, said: “The placement of the new building volumes created and defined various landscape rooms with distinct characters. The layout of the buildings and open spaces has certainly ensured that people congregate. There are different places where people come together; to sit down and to talk. Everyone in Limburg deserves their own home in a lively neighbourhood where everyone feels good and can build a beautiful future. We aim for our tenants to live sustainably, and we work together with our partners to make this happen. This project in Paspoel is a great example of that.”

