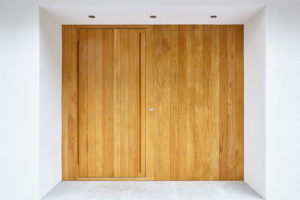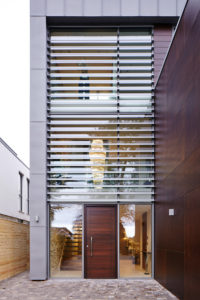Doors in Architectural Curtain Walling and Frameless Glass

 It’s becoming more and more popular for grand entrances with as much glass as possible to make up the frontages of new builds. There are however technical implications to taking this option, and a few points to consider when specifying or thinking about the front door. Elizabeth Assaf, from Urban Front, discusses the points you need to consider.
It’s becoming more and more popular for grand entrances with as much glass as possible to make up the frontages of new builds. There are however technical implications to taking this option, and a few points to consider when specifying or thinking about the front door. Elizabeth Assaf, from Urban Front, discusses the points you need to consider.
1. Knowledge is power: Ensure your door and window company are aware of the plans you have to fit a timber doorset into either aluminium profile or frameless glass.
2. Be aware of the amount of glass in the frontage: Does the door need an overhead closer to reduce shuddering in the glass – this is necessary if there is a lot of glass around a big and heavy door. Pivot doors would need a sprung pivot which slows down the closure of the door. Sprung pivots need 100mm of space beneath the cill/entrance detail.
3. How to tidy it up: Does the door need a rebate to the frame to a. hide the joint b. hide any discrepancy in size c. to fit the frame correctly.
4. Supporting the heavy door: A wooden door being fitted into frameless glass and occasionally aluminium frames would need support on all 4 side of the door, not just at the top and bottom (please check with your window supplier if the structure is strong enough). Support can be provided with a frame of either steel or wood substantial enough to hold it upright correctly.  With steel it is possible to have a thin profile but with wood posts it could mean quite a substantial profile – which isn’t always ideal. In some cases, it is essential to involve a structural engineer to ensure the structure is safe and adequate.
With steel it is possible to have a thin profile but with wood posts it could mean quite a substantial profile – which isn’t always ideal. In some cases, it is essential to involve a structural engineer to ensure the structure is safe and adequate.
Do give us a call to discuss if you are planning a similar option. We’d be very happy to advise and help you choose the correct option for your build.
Office: 0149477878
