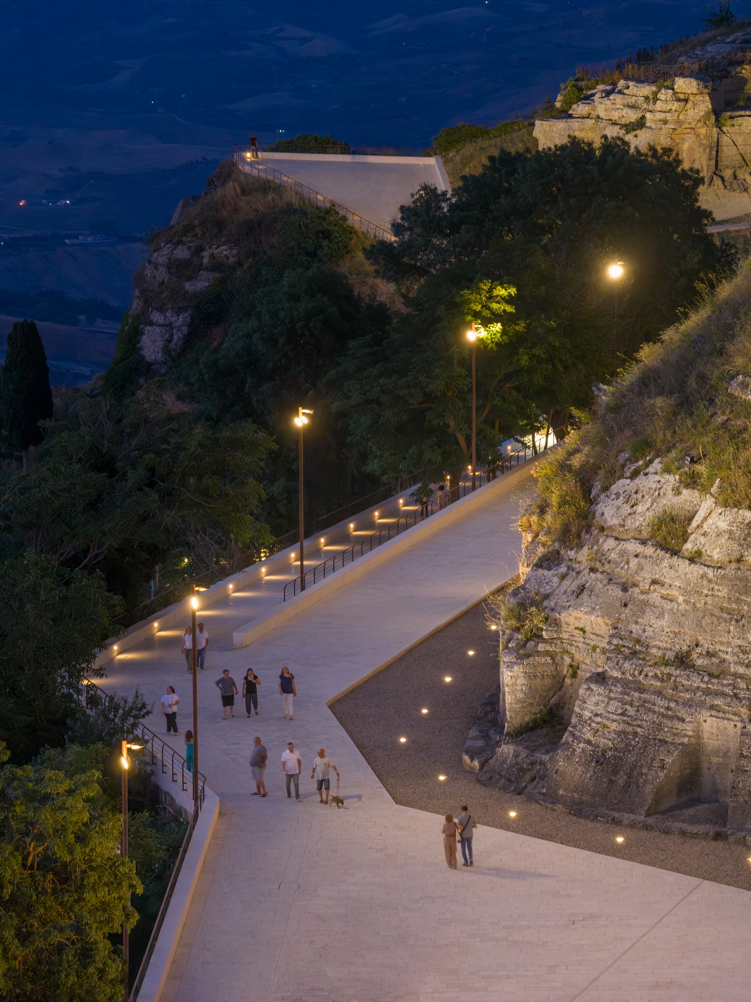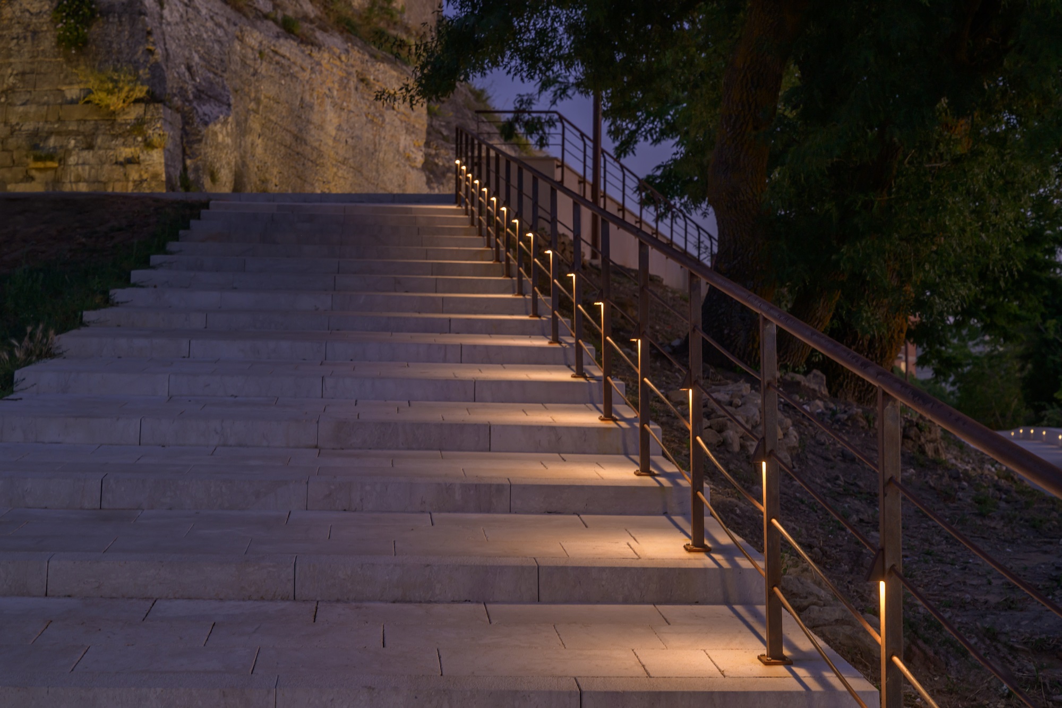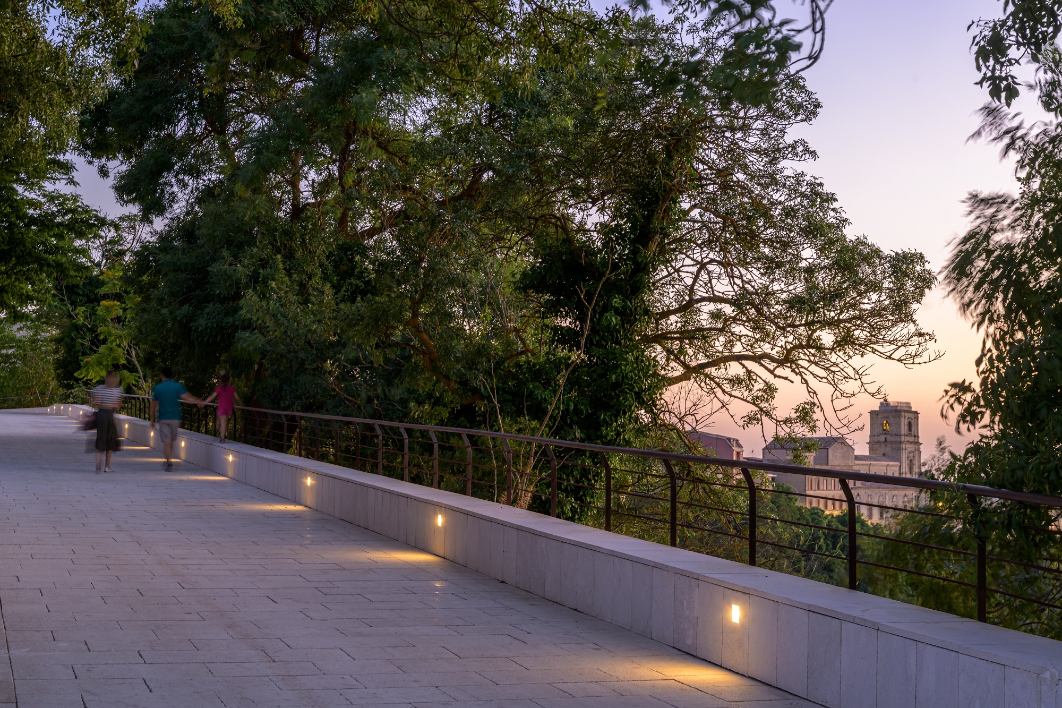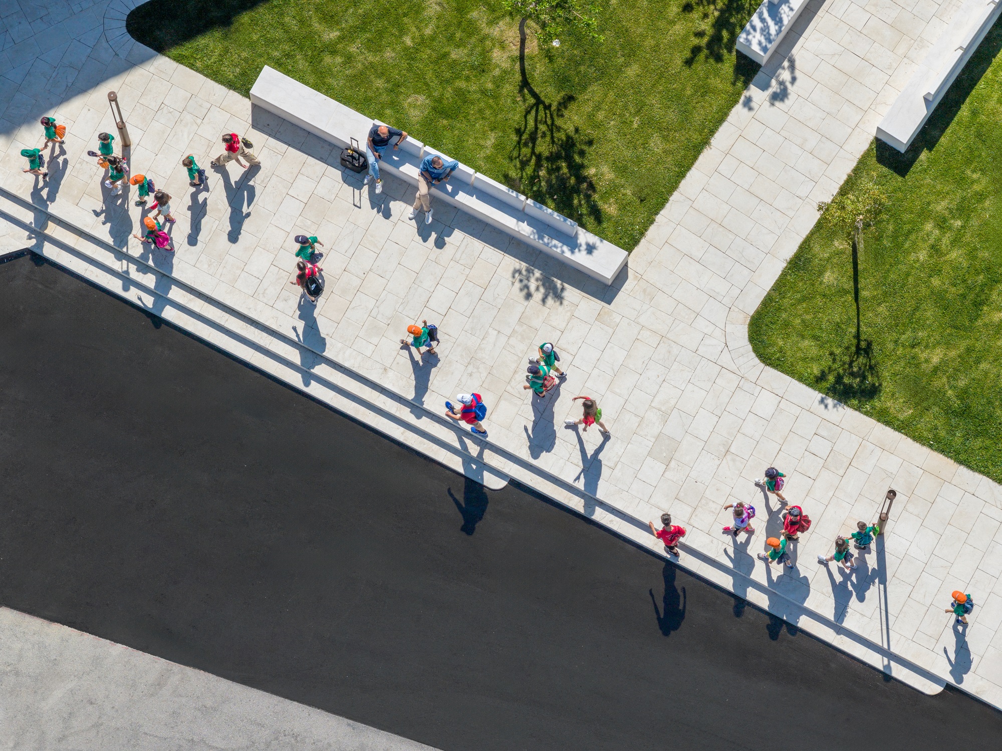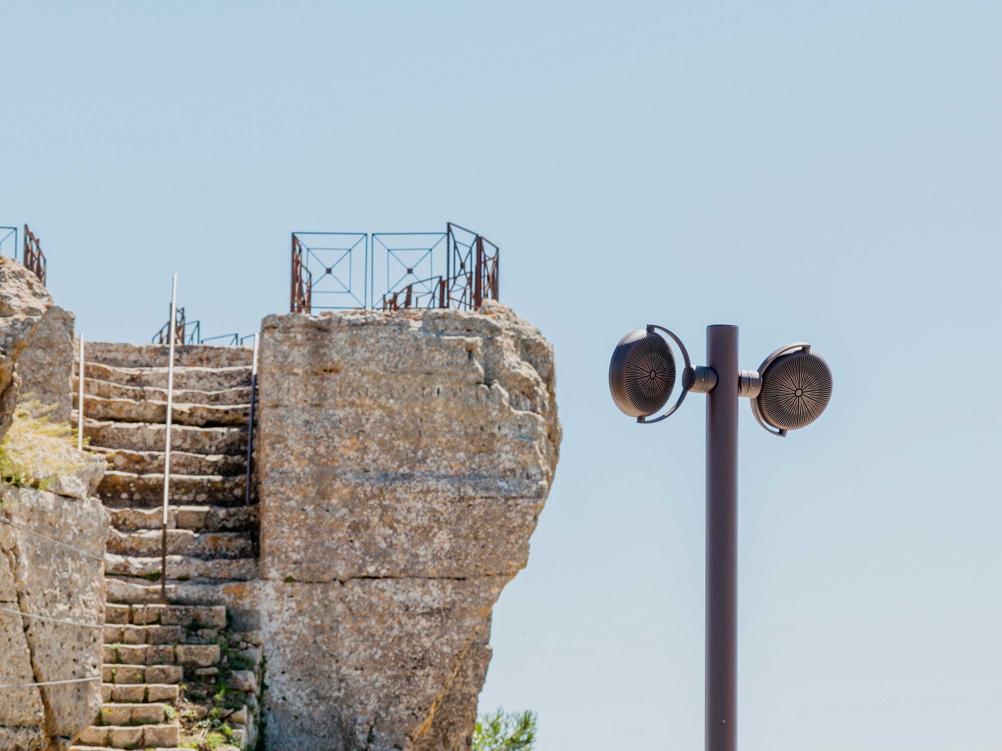Enna, Castello di Lombardia: Urban regeneration project led by architect Andrea Caporali, who chose Platek for the lighting
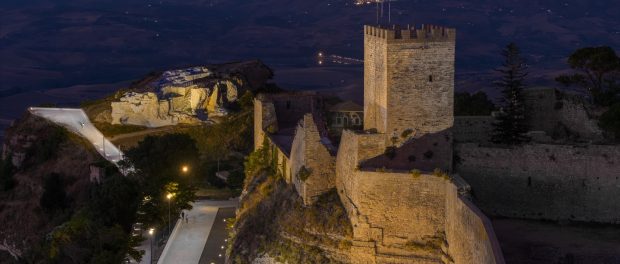 Credit: Ottavio Tomasini
Credit: Ottavio Tomasini
Driven by the Municipality of Enna’s intention to redevelop the Castello di Lombardia – the city’s most iconic landmark – a heritage development plan was approved, the initial phase of which included the urban regeneration of Viale Nino Savarese and Piazza delle Rimembranze, the surrounding areas that frame the medieval fortress, today among the largest and best-preserved in Italy.
The works for this first phase were completed in June 2025, highlighting the design team’s commitment to respecting the site’s extraordinary monumental heritage and surrounding landscape, with the castle perched at the city’s highest point.
The redevelopment, implemented with PNRR (National Recovery and Resilience Plan) funding, was entrusted to architect Andrea Caporali, who coordinated a team including architect Adriano Furma and landscape architect Roberta Andaloro of Studio Omphalos, together with other third-party professionals. The project was developed using an integrated, multidisciplinary approach, respecting the historical, archaeological and environmental constraints of the area, with the aim of strengthening local cultural identity and promoting a model of sustainable regeneration.
Platek also took part in the regeneration by supplying a range of lighting fixtures, many of which were designed and developed in-house by Platek’s R&D department and customised, where necessary, to meet specific requirements. Among these, worthy of mention is the new TIKAL model, used to illuminate the staircase linking Viale Nino Savarese with the Museo del Mito.
TIKAL is an extremely compact step light, designed to blend seamlessly into even the most delicate architectural settings. In this project, it was fixed directly onto the corten steel balustrade, providing functional, uniform light perfectly directed onto the walking surface, without the need for additional structures. Its optical performance made it the ideal choice for a public space, where visual appeal, safety and durability must coexist.
Architect Caporali explains: “Platek was selected after a careful assessment of the solutions available on the market, in relation to the project’s technical and architectural requirements. The setting – of extraordinary historical and landscape value – included the Castello di Lombardia, the Rocca di Cerere and Piazza delle Rimembranze: places rich in meaning requiring lighting that was calibrated, respectful and at the same time able to enhance their beauty.
The deciding factor was ultimately Platek’s wide range of products, defined by exemplary structural solidity. Lighting fixtures designed to last, resistant to the elements and characterised by a sober, elegant design: a discreet presence, perfectly able to engage with the identity of the site without disturbing its balance.”
Each area required a tailored solution. The castle walls, the Rocca di Cerere and the pedestrian paths were illuminated with SUN pole-mounted projectors (designed by Lundbergdesign), chosen for their ability to provide powerful yet controlled light – never intrusive, with no glare or light spill. Specifically, a street optic was used for the walkways, while a diffusing optic was applied to enhance the stone surfaces, ensuring visual consistency and perceptual comfort across all areas.
The rocky escarpment at the foot of the castle, a feature of great landscape value, was highlighted with MEDIO model floor-recessed products, installed along the gravel strip. In Piazza delle Rimembranze, MINI model recessed luminaires were instead used to enhance the trees and the War Memorial, complemented by TRIS poles designed to illuminate the paved surfaces and meeting areas of the square, near benches and resting places. A soft, uniform light that accompanies social life and daily use of the space, without intruding.
For the path leading from Piazzale Euno to the Rocca di Cerere, SPY step lights with a white glass finish were chosen: a discreet but effective solution, perfectly integrated into the existing wall. Their gentle glow guides the way without disturbing the perception of the surroundings, ensuring safety and visual comfort.
The architect, founder of Omphalos, continues: “Apart from the quality of the materials and robustness of the products, what proved decisive was the ability to choose between different optics, allowing us to achieve a precise, custom lighting effect for each area.
Equally important was the possibility to personalise the finishes – a crucial aspect in such a complex context, where materials like corten steel and white glass help define the overall architectural language. With Platek it was possible to create a lighting project that not only enhances what is already there, but also tells its story in a new way – respectful, coherent and deeply contemporary. Given the richness of the site’s history and symbolism, this was the ultimate goal.”
Overall, the interventions were aimed at significantly improving accessibility, with barrier-free routes, gently sloping ramps, ergonomic furnishings and new green spaces complete with shade-providing trees for the community. A project designed to promote cultural use of the site and to connect it with the city through renewed slow mobility routes and landscape paths, linking the monumental heritage to the surrounding urban fabric. The spaces have also been designed to host public events, open-air performances and cultural initiatives, in a perspective of adaptive reuse and community engagement. The project integrates environmental, social and cultural objectives, while also addressing the issue of hydrogeological risk prevention through natural water management and soil reinforcement. An intervention that combines innovation with respect for the context, creating a positive impact on the community and making a tangible contribution to reducing urban and social disparities.
For this very reason, Platek is particularly proud to have played an active role, being closely involved in the various stages of the redevelopment project.
As Alberto Piva, the company’s Marketing Director, states: “For over 30 years, Platek has been recognised as a specialist in outdoor lighting. Many projects have given us satisfaction, but some – as in this case – are particularly rewarding, when a special chemistry arises with the architectural firm. This may stem from the beauty of the setting, the social value of the project, or, as here, from the approach of architect Andrea Caporali who, alongside his unquestionable professionalism, has fostered an empathetic relationship that has allowed us to express ourselves at our very best.
Being considered not merely ‘suppliers’ but rather an active part of the project enables us to contribute all our expertise: from the choice of lighting fixtures through to their installation. Our sincere thanks go to architect Andrea Caporali for involving us in such a prestigious and multifaceted project.”
The Castello di Lombardia project is a tangible example of how lighting can support sustainable urban regeneration, enhancing places without altering their identity. Tikal, in particular, represents a new tool available to designers to meet the demands of contemporary public and architectural lighting, where compactness, efficiency and formal invisibility are increasingly sought-after qualities.
Ottavio Tomasini

