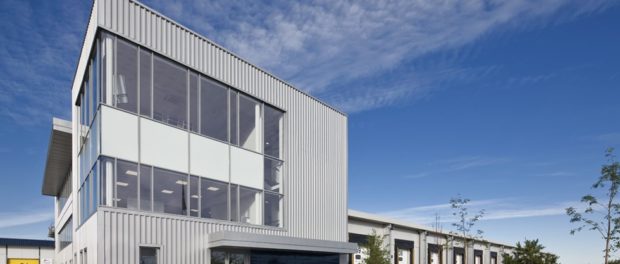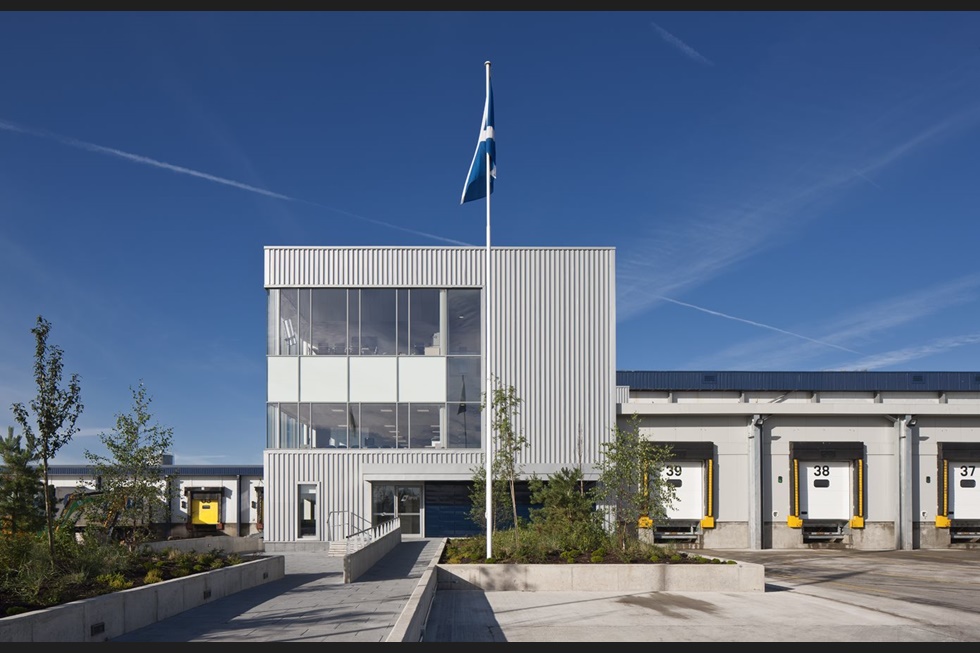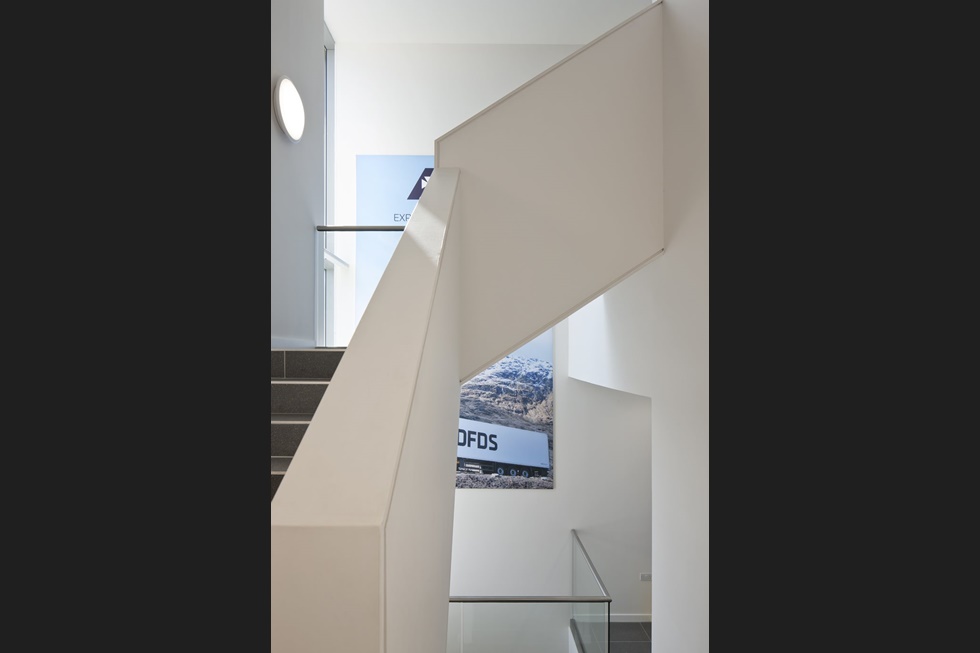TAP unwraps £4.95m South Lanarkshire cold store for DFDS

Taylor Architecture Practice (TAP) has completed this £4.95 million cold-store and office extension for Scottish logistics company DFDS.
The Edinburgh-based practice’s scheme includes a 2,500m2 chilled space, an office building and a new entrance alongside lorry and car parking areas.
A slim extension on the front of the existing building provides space for the new entrance and staircase while an additional storey was added to create more space for management offices and meeting rooms.
The existing accommodation was reconfigured and a canteen and changing rooms provided on the ground floor with an open plan office above.
This is one of Scotland busiest logistics hubs, with heavy goods vehicles arriving and leaving at all times of day and night. On arrival at a loading dock, the contents of the vehicle, almost all packaged foodstuffs, are moved into chill stores held at a constant temperature of 2°C. The products are then organised into batches to be uplifted and transported on the next leg of their journey.
Having reached capacity, a project brief was developed which sought to improve the flow of vehicles in and around the site, while providing dedicated areas for lorry and car parking.
The new development faced some significant challenges including the re-alignment of an existing public highway and a development window for the chillstore of only five months, all to be undertaken while the existing facilities remained in operation.
The new reception block takes on a simple cubic form; a vertical counterpoint to the long, horizontal chillstore buildings. Clad in profiled, metallic panels, with large areas of glazing providing ample daylight to the office spaces within and good, long views out to the north and east, it has a distinctive presence within the industrial park.
Sitting within an environment dominated by large scale structures and the constant movement of heavy goods vehicles, a new entrance forecourt provides a space with a more human scale. Defined by concrete planters filled with native species, steps and ramps these bring variety and a sense of enclosure to the building approach.


