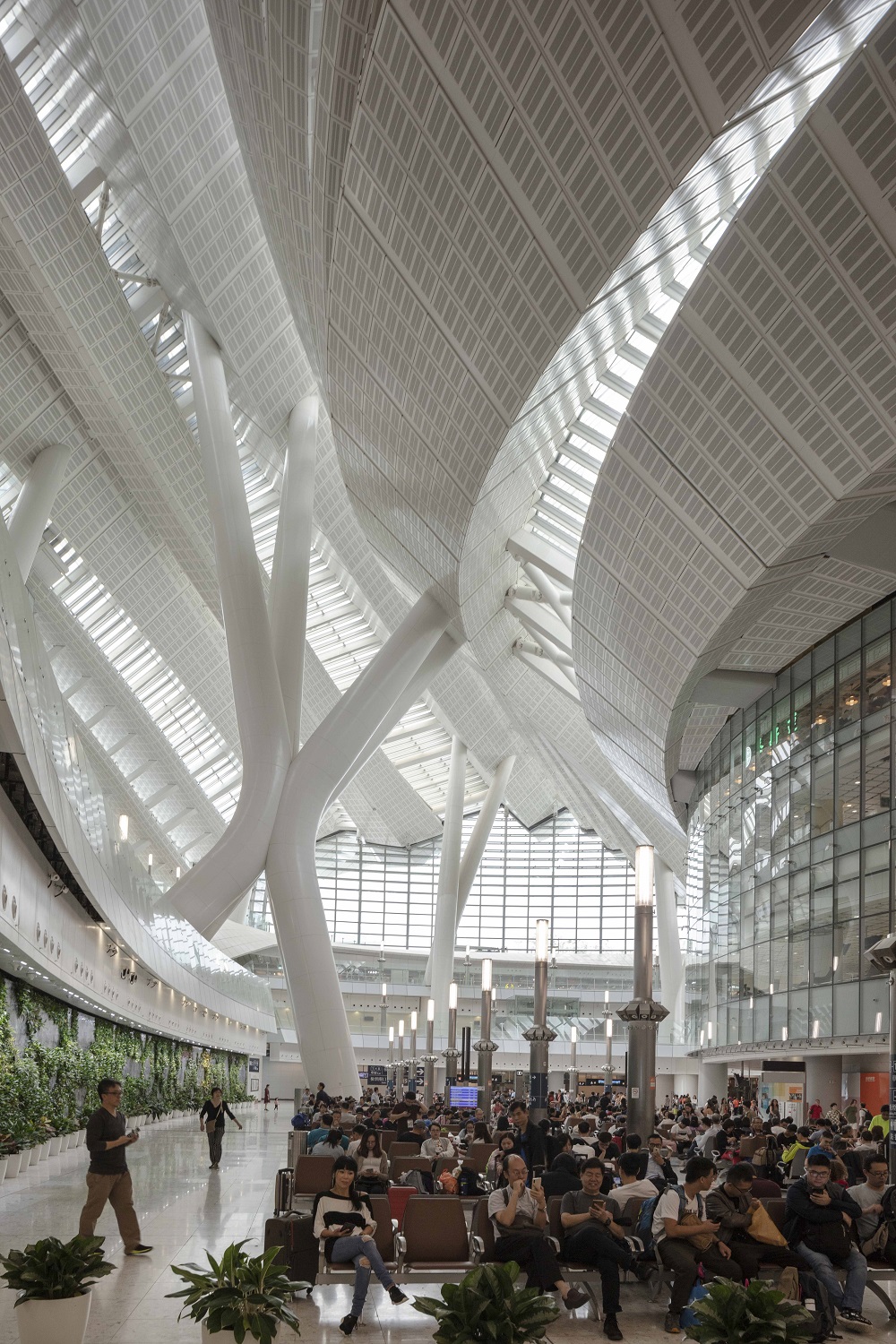Two Aedas projects in running for World Architecture Festival (WAF) Awards 2019

Hong Kong West Kowloon Station, designed by Andrew Bromberg at Aedas and Hong Kong-Zhuhai-Macao Bridge Hong Kong Port Passenger Clearance Building, jointly designed by Chairman and Global Design Principal Keith Griffiths, Global Design Principal Max Connop and Richard Paul, Rogers Stirk Harbour + Partners (RSHP) are shortlisted for this year’s World Architecture Festival (WAF) Awards under Completed Buildings – Transport category.
Hong Kong West Kowloon Station is more akin to an airport than a mere underground train station. The approximate 400,000 square meters of usable floor area, however, ensures that the flow of the passengers is as smooth as possible. Andrew Bromberg’s design of the station introduces over 3 hectares of ‘green plaza’ to the site. The outside ground plane bows down towards the entrance, whilst the roof structure above gestures towards the sky. The resulting space is a 45-meter high volume, whose energy and focus is directed towards the south façade, Hong Kong Central skyline and Victoria Peak beyond. The interior of the hall is almost like a forest, with leaning steel columns supporting a giant floating roof and lifting up 4,000 glass panels to bring in natural daylight into the building and a glimpse of the city even from the lower levels of the station.

Passenger Clearance Building (PCB) of the Hong Kong-Zhuhai-Macao Bridge Hong Kong Port was jointly designed by Aedas and Rogers Stirk Harbour + Partners. It houses the customs and immigration facilities for travellers leaving and entering Hong Kong via the bridge. The bridge links Zhuhai and Macau to Hong Kong and provides a strategic southern connection between the 11 cities of the Greater Bay Area Megapolis by linking the West and East Pearl River Delta in China. The elegant modular roof form ideally lends itself to offsite pre-fabrication and has enabled an efficient construction process achieving a very high level of quality.
