U+I launches new green neighbourhood in Brighton
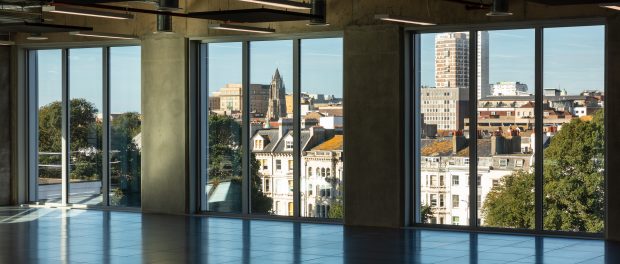
Circus Street delivers new homes, office, cultural space and public realm designed by architect shedkm and landscape architects J&L Gibbons
Regeneration specialist U+I has completed Circus Street, a green mixed-use neighbourhood in Brighton, delivering new homes, workspace, culture and retail space, and new green space and public realm in the heart of the city centre. Masterplanned and designed by shedkm in collaboration with landscape architects J&L Gibbons and delivery architect tp bennett, the new neighbourhood celebrates Brighton’s existing character whilst providing a future focus on innovation and creativity.
Sustainable principles informed the design and construction of the whole neighbourhood, which is formed around three new planted courtyards. All of the buildings are rated BREEAM Excellent and have been designed to be highly energy efficient with photovoltaic panels providing green energy to all new homes and green roof systems to encourage biodiversity.
The new neighbourhood is knitted into the existing fabric of the city, with the Brighton Lanes and tight urban grain reflected in the intimate and permeable masterplan. shedkm’s design approach prioritised variety and detail, creating a rich yet coherent visual mix to inspire those living and working at Circus Street to contribute to a continuously evolving neighbourhood.
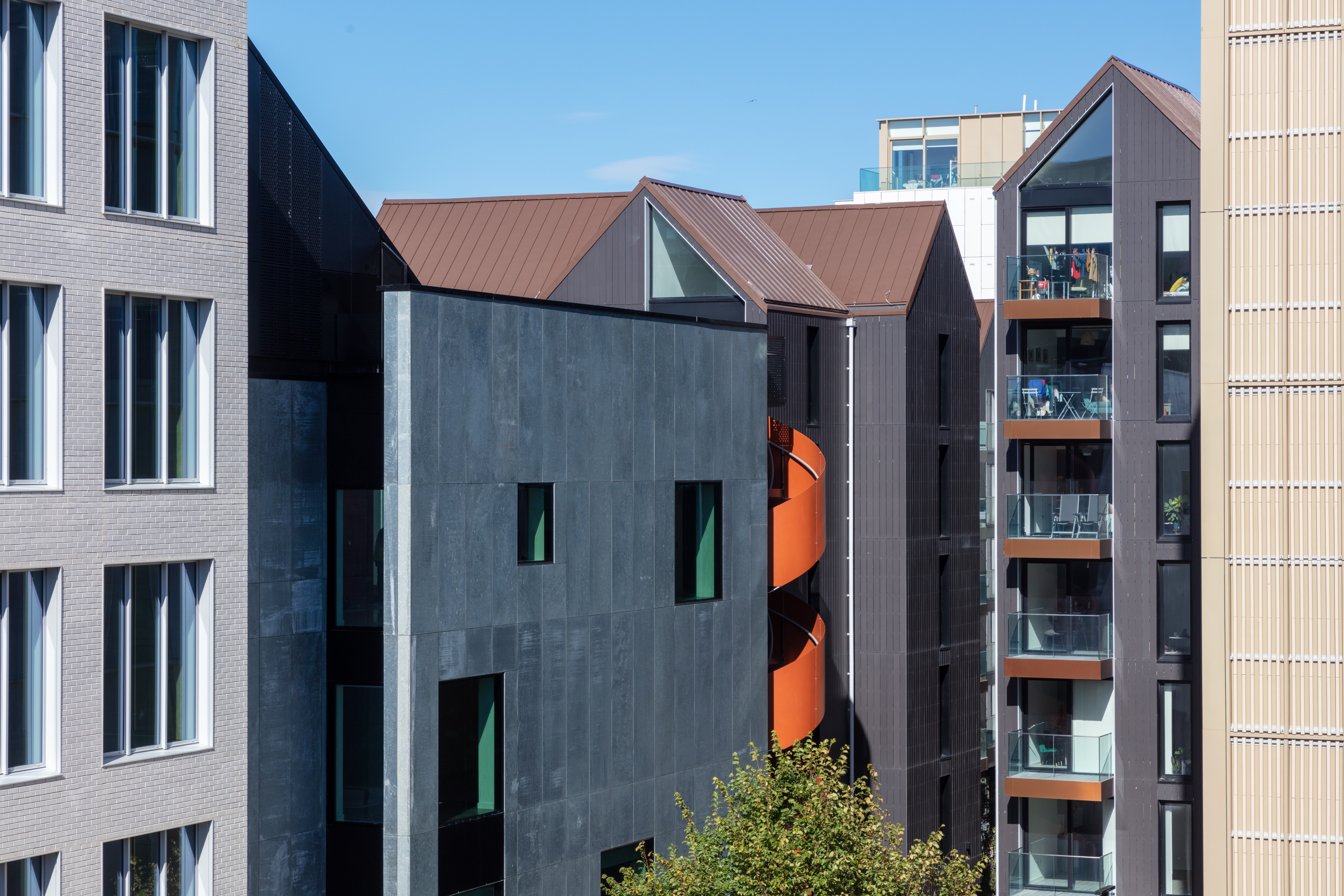
An office building providing 30,000 sq ft of Grade A space is the first new build workspace available for let in Brighton since 2016. It is also the first WiredScore Platinum development in the city, the highest rating awarded by the global digital connectivity benchmarking scheme. The building’s proportions allow for an internal layout that is highly flexible and efficient, so tenants are able to adapt the space according to their requirements. The top floor has been conceived as a self-contained, creative space, with terraces offering views out across the city and the sea.
Prominently located at a junction, the new office is a landmark building and anchor for the neighbourhood, strengthening the overall urban composition whilst sensitively addressing the constraints of the adjacent Valley Gardens Conservation Area and the listed terrace opposite. The building’s massing references the surrounding grand historic townhouses with a top floor which is set back and has a distinctive roof profile. Its pitched roof echoes the shallow pitches of the municipal market that formerly occupied the site, creating a continuity between old and new commerce in the area. White brick façades respond to the lighter context of nearby university buildings.
The scheme offers 114 one- and two-bedroom apartments for private rent – operated by M&G Real Estate – and 28 affordable homes arranged across four residential buildings. shedkm has created an apartment typology inspired by Brighton’s most loved streets, from grand Regency townhouses to the smaller terraces that line the hillsides.
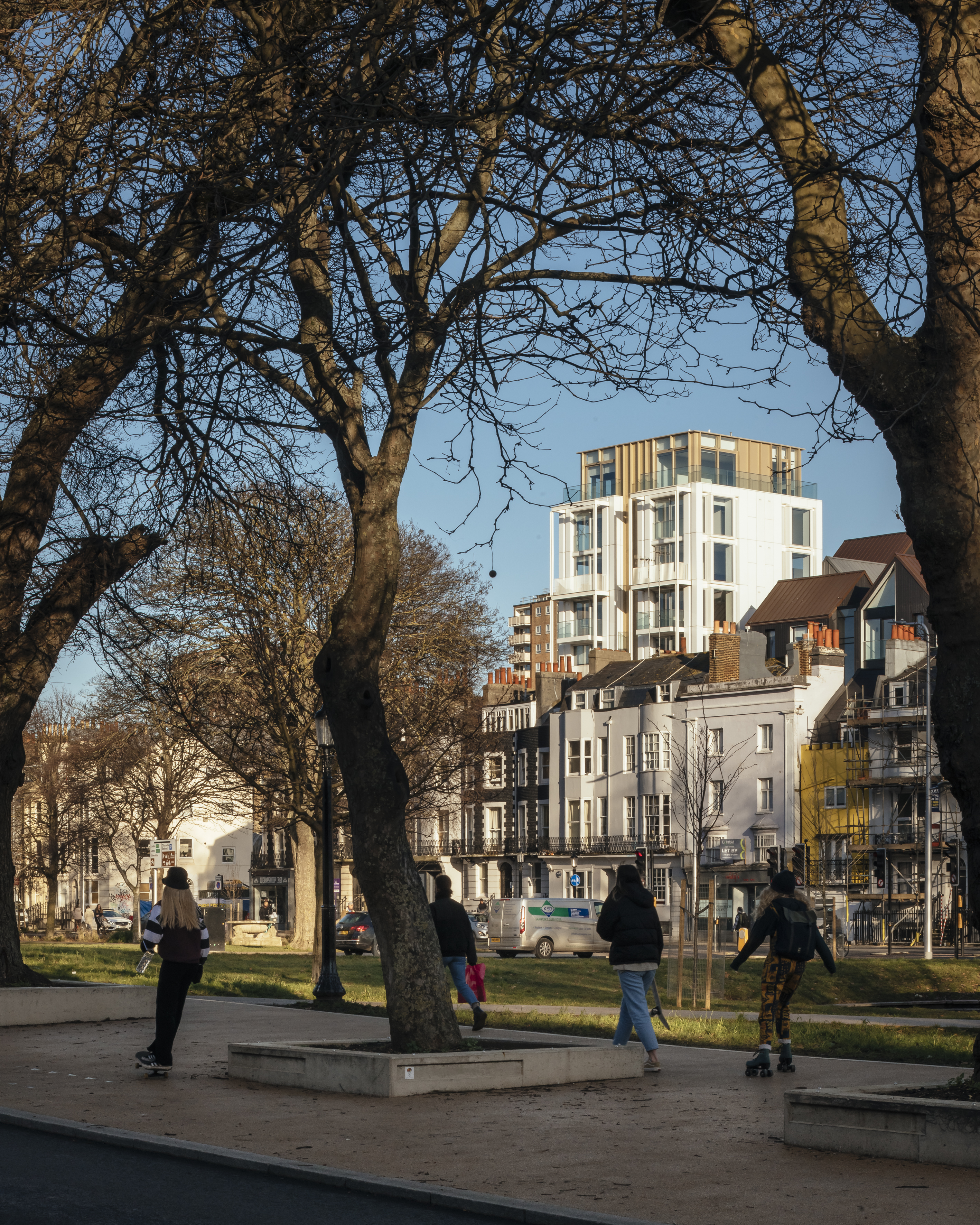
Circus Street by ShedKM. Copyright Jim Stephenson 2021
Massing is broken down into tall, slender ‘townhouse apartments’, scaled to the proportions of those on the listed Grand Parade terrace. Each townhouse is further articulated as twin bays with balconies, strong gable forms and pitched roofs. The buildings facing Circus Street create a strong ridge line and simple backdrop to Grand Parade, with zinc roofs that can be read alongside the tiled roofs of the listed terrace, while the cluster of pitched roofs recreates the historic view of the hillside. Each core serves no more than four apartments and breaks up each terrace, adding individuality to each block.
450 high-quality student bedrooms are arranged across four buildings, creating a series of smaller communities. Cluster planning within each block is designed to maximise communal room aspects at primary elevations and locate private rooms to flank elevations. The positioning of the student accommodation has been carefully considered to maximise daylight and privacy for both students and residents of the adjacent Milner flats.
The impact of the student cluster buildings has been minimised by stepping the mass with the tallest part located away from the boundary. The mainly brick façades feature a multitude of faceted window reveals and fins, creating a three-dimensional quality.
A new, stand-alone cultural space sits between the homes and the office, giving Circus Street a cultural heart. Designed in close collaboration with South East Dance, the highly functional building includes a main studio space, bleacher seating, research and community studio and office and ancillary space. Close attention has been paid to details including the high-performance acoustic strategy, seating position and air quality.
The bold, cube-like dance building is clad in galvanised steel panels which will weather attractively over time in Brighton’s seaside air. Designed with a smaller footprint at ground level to maximise public realm and protruding façade to protect the space from wind and rain, the building’s form allows for a range of artistic projects or screenings during festival season. A feature escape stair is designed as a sculptural element that corkscrews down the height of the building, referencing the movement of dance, and landing in Circus Square.
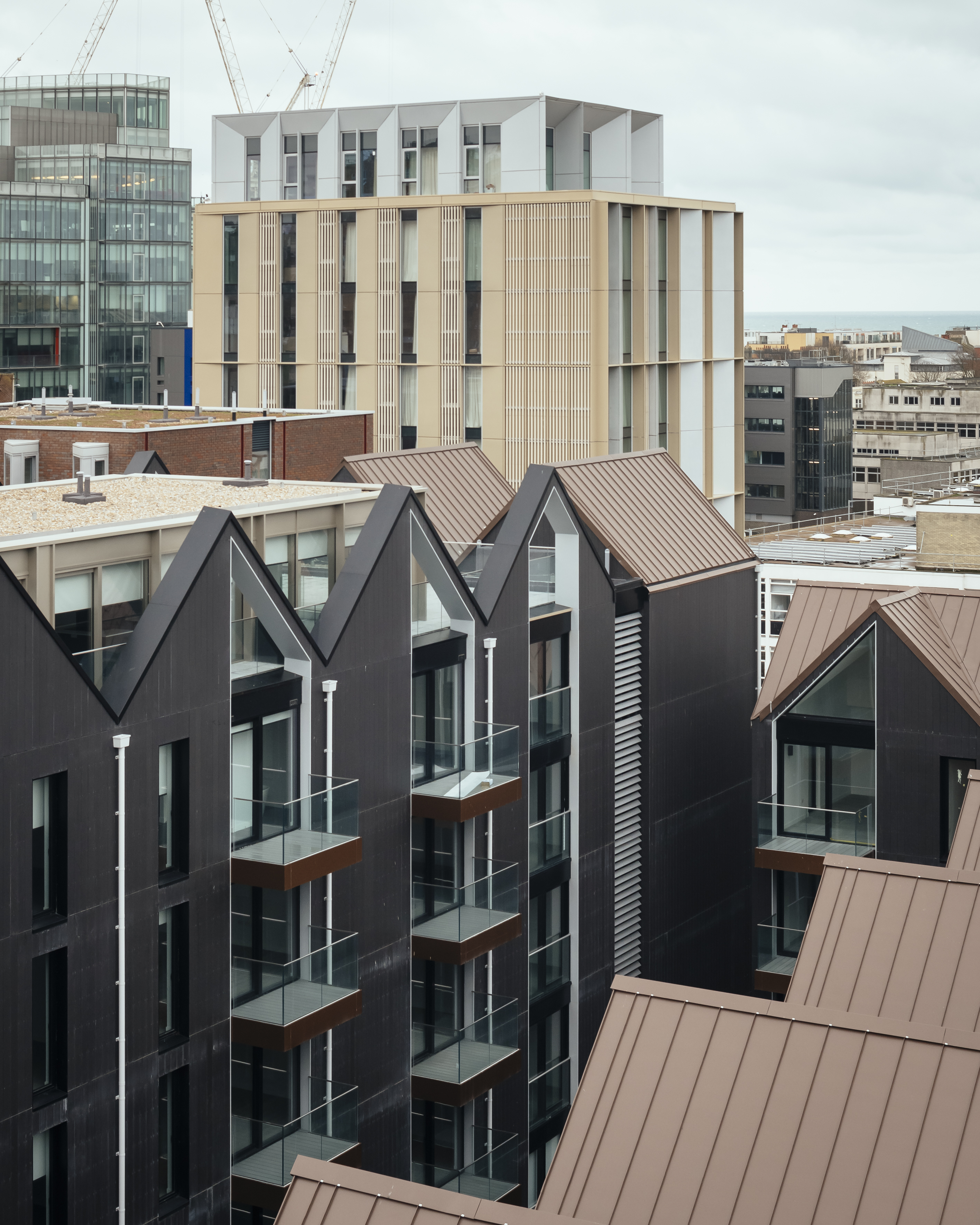
Circus Street by ShedKM. Copyright Jim Stephenson 2021
The main dance studio and community space are connected by a large expanse of glazing and connect to a new public space providing opportunities for outdoor performances. Ten retail units for independent shops, cafés and restaurants create a lively hub facilitating activities day and night. Maximising space available for public realm embeds the notion of community and social interaction across the neighbourhood. U+I has also created safe pedestrian and cycle routes, as well as more than 600 secure cycle spaces.
The landscape and high quality public realm is an integral component of the scheme, reinstating the hillside topography, the lanes and twittens. The paving is reminiscent of historic pavements and planting enhances the character of each space, inspired by the Regency planting style that defines the look and feel of Brighton.
The green spaces have been designed with the wellbeing of the community in mind. Residents will be encouraged to grow fruit and vegetables in pockets of soil on the doorstep, harkening back to the fruit and vegetable market that historically stood on the site. Planting strips create privacy buffers but also contribute to the enhanced public realm, much like the tight hedge planting in front of many of Brighton’s terraced streets.
Rob Sloper, Development Director at U+I: “This is a landmark scheme for U+I and we are exceptionally proud of what we have delivered for Brighton. Seamlessly integrated into the heart of the city, Circus Street weaves responsible living and wellness into the lives of its residents, workers and visitors. The relationships we have built with Brighton & Hove City Council and the local community have helped us to create an exciting and thriving place, which will support Brighton’s sustainable growth.”
Hazel Rounding, Managing Director, shedkm: “shedkm is delighted to have worked as masterplanners, architects and design guardians for Circus Street, helping U+I achieve its ambitions for a unique scheme for Brighton, and about Brighton. Our approach has prioritised variety, contrast and detail to create a rich yet coherent visual mix which takes its cue from this vibrant location. Circus Street is a distinctive and welcoming place designed to inspire those living and working here to contribute to a continuously evolving neighbourhood.”
Jo Gibbons, Founding Partner of J & L Gibbons: “Early cultivation patterns have shaped the urban form of Brighton, so too have they inspired the masterplan which remains true to our early competition concept. One that centered on a landscape expressed as a sequence of gardens that feel inherently ‘Brighton’, reinstating the topography and growing a garden environment. Brighton is GREEN after all! Politically, culturally and environmentally. The intimate, interwoven gardens we’ve created provide an equitable and verdant environment for U + I to inspire a form of urban stewardship, that is as much about feeling good as it is about taking care.”
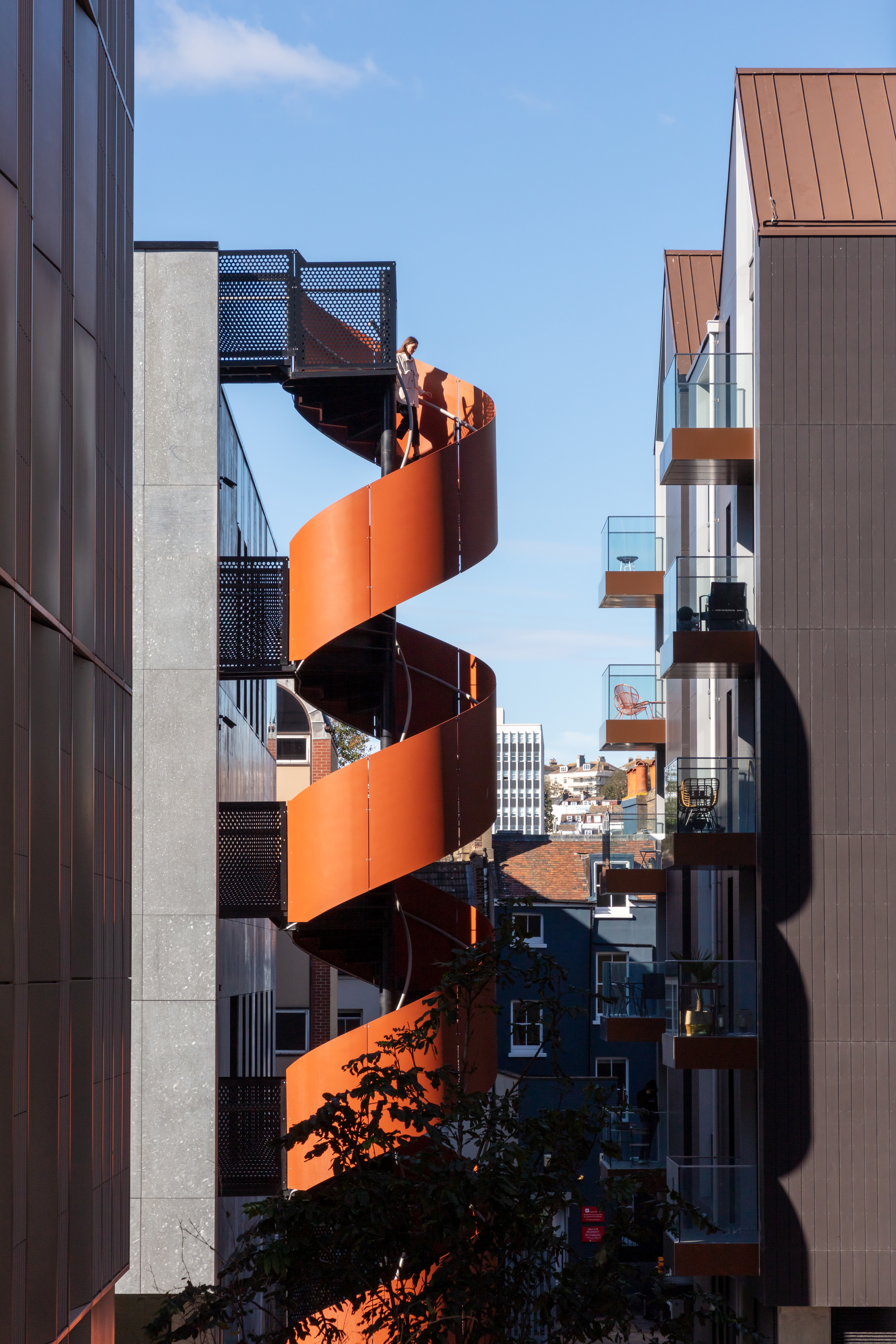
Circus Street, which has been delivered in a £130 million Public Private Partnership with Brighton and Hove Council, is creating over 400 new jobs and will add more than £200 million gross value to the local economy in the next 10 years.
