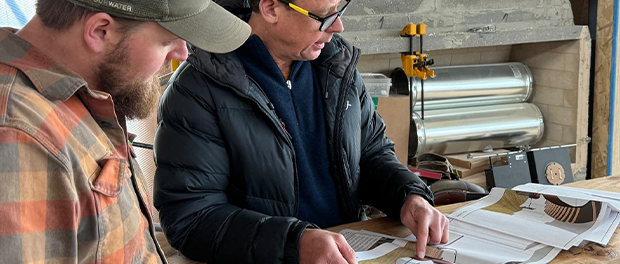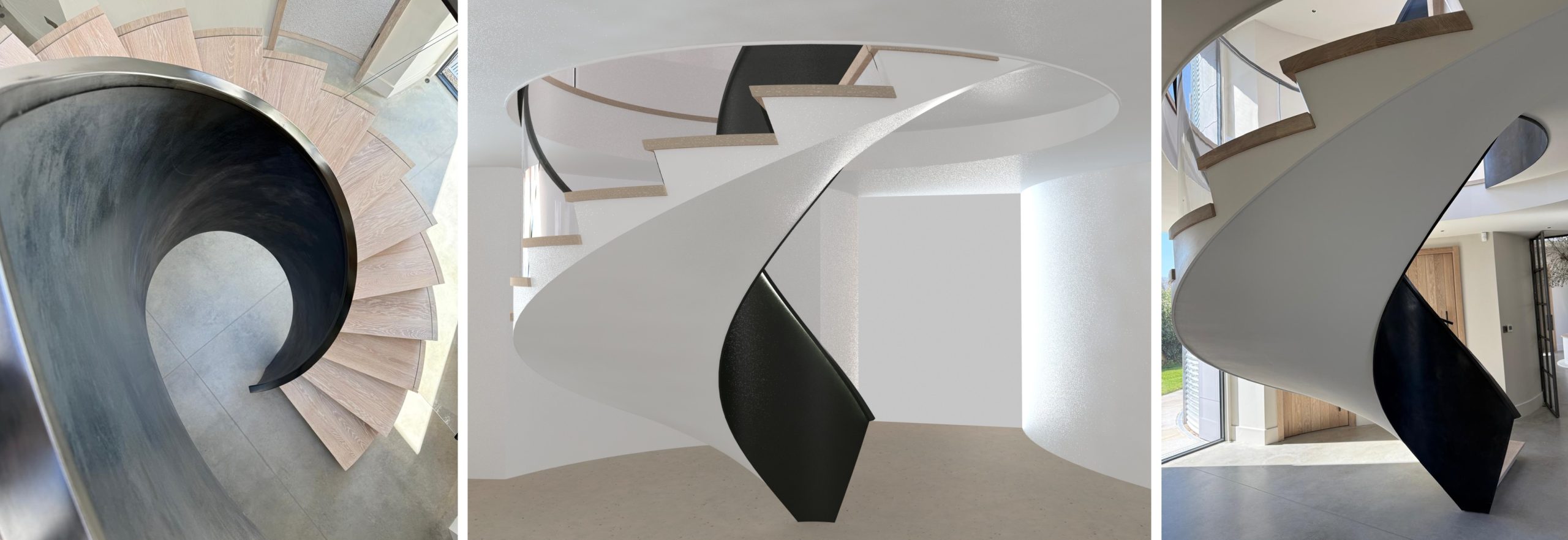From Grain Silo to Ski Residence: Designing Bespoke Staircases with Architectural Intent

Staircase specialist Bisca reveals key architectural principles for designing a showstopping staircase.
It only takes a single architectural detail to define the experience of an entire space; and few features do this more powerfully than a bespoke staircase. Whether set within a luxury ski residence in Montana or a converted agricultural grain silo in North Yorkshire, the same core design principles apply – scale, flow, materiality, structural logic, and above all, emotional resonance.
As staircase specialists, Bisca has spent the past 30 years refining these principles, delivering bespoke staircases that are as structurally impressive as they are visually captivating. Two recent commissions – one in Montana, USA, the other in Malton, UK – highlight how these architectural fundamentals transcend geography, building type, and budget. More importantly, they reveal the value of integrating staircase design as early in the architectural process as possible.

Two Architectural Projects, One Design Ethos
“These two projects have been hugely contrasting in many respects, yet equally identical in others,” says Richard McLane, Founder and Design Director at Bisca.
“The success of any staircase depends on the same ingredients: contextual understanding, technical expertise, and the ability to capture and elevate a client’s emotional vision.”
Here we explore how Bisca applied this ethos in two very different contexts – and how architects can draw lessons for enhancing their own projects.
Project 1: Private Ski Residence, Montana
A Monumental Staircase in a Defined Structural Framework

- Brief: Create a sculptural, statement staircase with no design limitations.
- Layout: Two-flight helical stair connecting ground, lower ground, and basement.
- Key Materials: Oak, steel, leather, liquid metal, glass, integrated lighting.
- Constraints: Inflexible existing beam layout, narrow footprint for helical turns.
- Location Challenge: 4,000-mile delivery of large structural components to mountainous U.S. site.
Architectural Insights:
Situated on a snowy mountainside, the building’s original configuration offered limited flexibility. Bisca’s early collaboration with the U.S. architectural and structural teams led to the repositioning of load-bearing elements to optimise the staircase flow. The design’s complexity – including 1.8m-wide floating treads – required hidden structural cores in steel, wrapped in engineered timber to preserve the lightness of the form.
Despite its sculptural presence, the staircase retains material harmony and physical lightness as a result of careful detailing and early-stage technical planning. View project here.
Project 2: Grain Silo Conversion, Malton
A Lightning-Inspired Staircase Anchored by Agricultural Heritage

- Brief: Design a staircase to resemble lightning striking through a glazed silo roof.
- Layout: Single-flight helical staircase ascending from ground to first floor.
- Key Materials: Curved glass, steel, oak, patinated waxed metal.
- Constraints: One-piece structural wall with minimal tolerance for deflection.
- Location Advantage: Close proximity to Bisca’s North Yorkshire workshop.
Architectural Insights:
In contrast to the Montana project, this conversion offered the rare advantage of having structural loadings engineered around the staircase from the outset. The result is a staircase that appears to balance on a single contact point, yet achieves complete stability through concealed structural engineering.
A continuous steel spine forms the staircase’s dramatic core, finished in a bonded polymer metallic treatment. Even finer details – such as integrated lighting in the handrail – were prototyped and precision-engineered at Bisca’s workshop to harmonise form and function. View project here.
A Universal Process for Bespoke Staircase Design
“Technical constraints should not overshadow creativity,” says Richard.
“When staircase design is integrated into the early stages of a project, it enhances rather than limits architectural intent.”
For both projects, Bisca began with detailed site surveys and collaborated closely with architects, engineers, and clients to navigate constraints without compromising design ambition. This integrated approach ensures:
- Buildability is validated from the concept stage.
- Material palettes are selected for cohesion and contrast.
- Emotional impact is considered alongside technical integrity.
Why Involve a Staircase Specialist?
Architects are often tasked with creating spaces that stir emotion, tell stories, and inspire. A staircase can — and should — be one of those focal points. But achieving a truly bespoke solution requires more than CAD drawings and product selections, including:
- A deep understanding of materials and their interaction.
- Expertise in structural coordination and regulatory compliance.
- Knowledge of bespoke staircase manufacturing, transportation, and installation logistics.
- A partner who will ensure the staircase becomes an extension of the architectural narrative, not an afterthought.
Taking your Staircase from Concept to Reality
Whether designing a luxury residence on the other side of the world, or reimagining a local agricultural relic, Bisca applies the same discipline, creativity, and engineering rigour to every staircase project.
Initiated by detailed site surveys and through collaborating early with architects, interior designers and contractors – a clear and collective vision can be formulated from day one. View their staircase process.
“It is this collaboration and careful planning that sparks the creativity needed to make a staircase truly unforgettable. To see a staircase concept finally come into its true form is always a deeply rewarding experience,” Richard concludes.
Ready to explore how a staircase could transform your next project?
View Bisca’s staircase gallery, or to book a free design consultation with their expert team, contact them on 01439 771702 or staircase@bisca.co.uk
