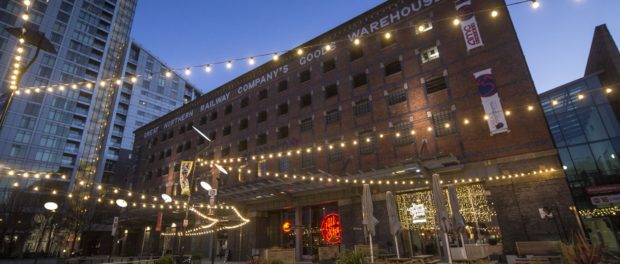SimpsonHaugh and ShedKM to revamp three Manchester warehouses

SimpsonHaugh and Partners and ShedKM are set to transform three Grade II-listed warehouses in Manchester city centre under two multi-million redevelopment schemes.
Trilogy Property and Peterson Group have appointed Manchester-based SimpsonHaugh to work on their £300 million plans to transform the Great Northern Warehouse – a scheme first masterplanned for the developer by Will Alsop.
The building, which currently houses restaurants, shops and leisure facilities including a cinema, will become a residential, commercial and leisure quarter.
Interior architecture and design firm Johnson Naylor will work on the interiors, with Altrincham landscape architecture firm Planit IE responsible for the reconfiguration of Great Northern Square.
Manchester City Council approved the strategic regeneration framework for the area in February. Alsop’s aLL Design will continue to work on the overall masterplan and designs for the reconfiguration of the cinema and car park block between the former railway goods warehouse and the Hilton hotel following a consultation exercise.
Robert Wolstenholme, managing director of Trilogy Property, said: ‘We’re excited to be working with some great Manchester-based practices on our vision for Great Northern Warehouse, and have a fantastic team in place with a strong mix of expertise, local knowledge and enthusiasm for the project.
‘With Will Alsop already bringing his big-picture thinking and spirit to the project, this will be a rich collaboration. I’m confident we’re on track to deliver a world-class destination for employment, leisure and high-quality city-centre living.’
ShedKM, meanwhile, has been working on a separate £250 million Kampus scheme on Aytoun Street, which aims to create a new city-centre neighbourhood. The practice has proposed designs for restoring the derelict 19th-century Minto & Turner and Minshull House warehouses to provide 59 loft apartments and 1,300m² of commercial space.
Capital & Centric and Henry Boot Developments also announced this week that they have submitted for planning the second phase of their Kampus scheme. The first phase, due to be ready for occupation in 2020, includes 478 build-to-rent apartments, 2,8000m² of retail and leisure space and the refurbishment of the existing 1960s former Aytoun Tower.
The commercial units of the latest phase, designed by Shed KM, will open onto the cobbled Little David Street, which would be opened up to the public after several decades of restricted access, and a new south-facing square off Chorlton Street.
Adam Brady, of Henry Boot Developments, said: ‘What we don’t want at Kampus is more “me too” warehouse apartments – we’ll be working hard to retain as many original features as we can, including those that would pose too much of a challenge for many other developers. The end result will be an amazing fusion of old and new to create something really special.
‘The original features will be a reference point to the past which, coupled with our plans for the rest of the scheme and the more contemporary architecture and design, will contribute to the creation of a very distinct, unique neighbourhood.’
