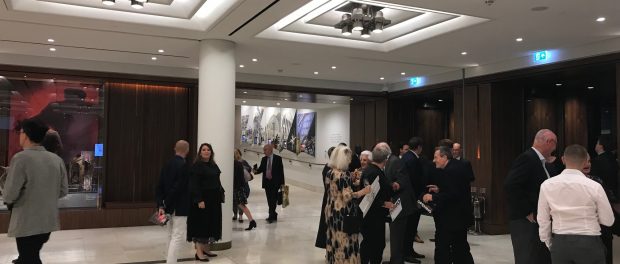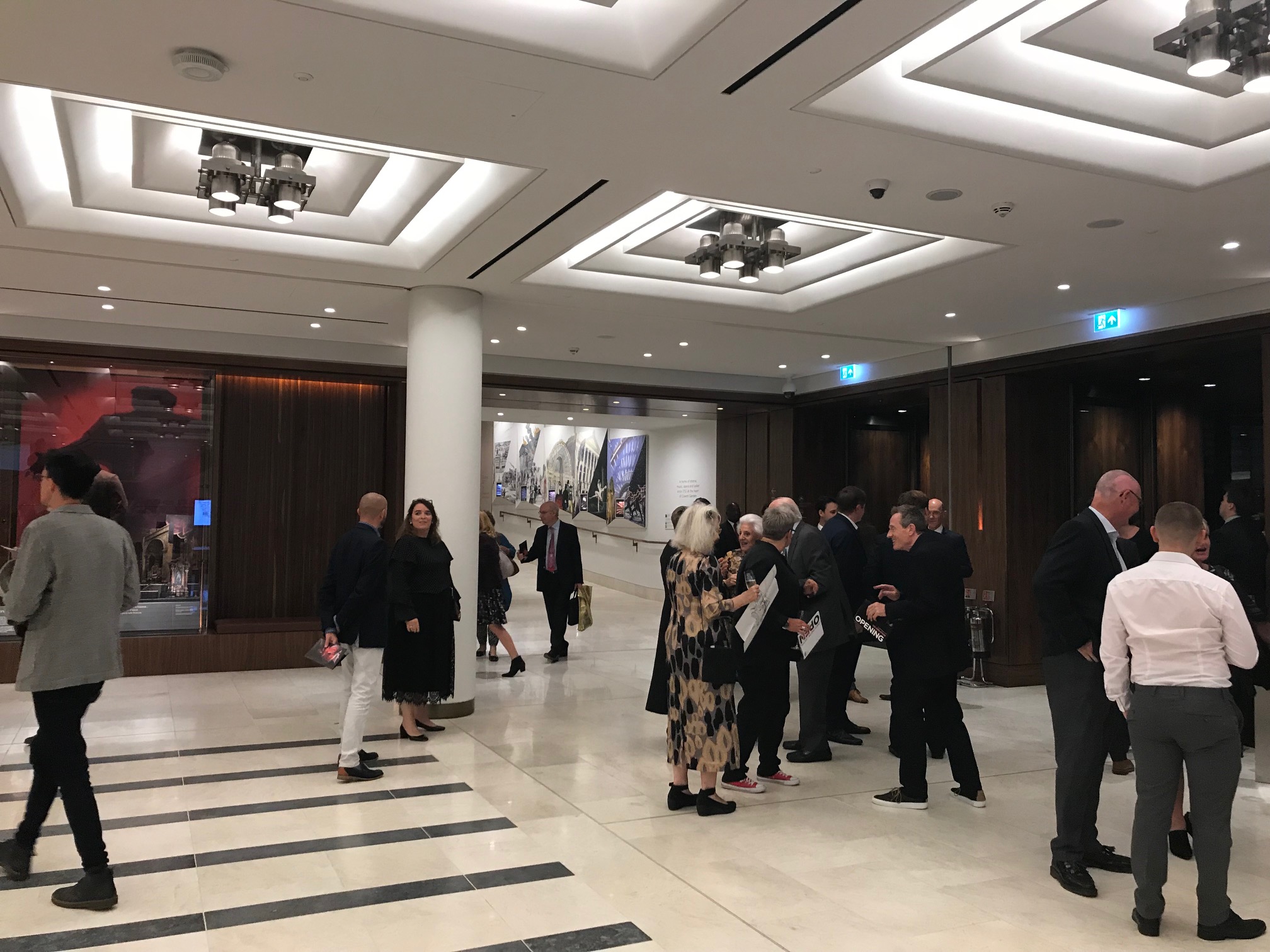The Royal Opera House – Szerelmey keeps going back!

Szerelmey have recently completed an extensive package of internal stone works at the Grade I listed Royal Opera House, Covent Garden; the second major phase of works the company has delivered there. The works formed an integral part of the Royal Opera House Open Up Project, which has featured heavily in the news and involved opening up the interior of the building to create new spaces for the public and improve circulation and the visitor experience.
Working to the designs of Stanton Williams Architects, Szerelmey installed extensive new stone flooring, stairs, terrace and ramps and a new bar area. The grand new feature staircase is clad in large blocks of Crema Marfil stone with integrated lighting and curved glass panels. This has opened up a connection between the main foyer to the Paul Hamlyn Hall and the escalator to the Amphitheatre level. Two new bar fronts in Crema Marfil were installed in the Level 4 Amphitheatre restaurant and the existing stonework on the Winter Garden, outside the Amphitheatre restaurant, cleaned by the Szerelmey Restoration team. Part of the project involved creating a new entrance foyer on Bow Street to increase public access, and to enable this, Szerelmey laid Royal White and Kobra granite paving to form a new terrace area above the entrance and two remodelled sloping staircases in addition to relaying the old pavement to new gradients.
For the interior stone work the preferred stone choice was a Crema Marfil, a type of hard wearing Spanish limestone with light veining which was dry laid at the suppliers in Spain before being shipped. The stone was honed to a 220 finish on the flat areas, 120 on stairs and ramps and sealed to protect the surface. One of the key drivers when delivering this prestigious project was fitting into a tight schedule that co-ordinated with the daily activities of the theatre and keeping noise disturbance to an absolute minimum. As such the first part of the works was delivered in three weeks during the annual closure of the Royal Opera House, and the remaining works undertaken while the theatre remained in full public use.
Twenty odd years ago Szerelmey were heavily involved in the first phase of works at the Opera House, which consisted of constructing the new piazza arcade, supported on 29 columns facing Covent Garden. Each column measured 5 meters high and was pre-set around a central steel shaft, in total they weighed in at 7 tonnes each. The columns were prefabricated offsite and transported to site in single units. The column design is of interest; to maintain the historic look of the surrounding buildings the design stipulated no vertical joints in the stonework. To facilitate this each column was formed through eight “slices” of stone with the centre cut out (much like a polo in appearance) that were threaded over 7 metre high stainless steel H beams, and tensioned together for transport. Special custom stillages with wooden yokes were designed to transport the columns already preassembled. Once on site the columns were erected with the steel H beams bolting into the prepared foundations and supporting structure of the arcade with the stone remaining freestanding and independent of the beam. This was to allow movement through the steel without impacting on the stone. Szerelmey also provided a number of solutions for the various construction problems faced with when forming the higher levels of the building. These comprised of composite pre-cast concrete panels clad in Portland stone which allowed the structure to be enclosed as quickly as possible, traditional load bearing masonry, an extensive carved cornice and string feature and hand set ashlar. At right angles to the columns on the corners of James Street and Russell Street the company installed two large, hand carved panels featuring the Royal Crest used by the Opera House.
As a little background to the iconic building, with its stunning classical portico, it is the third theatre built on the site in Covent Garden, the two previous structures being destroyed by fire. Architect E. M. Barry designed the present building in 1857, with the first performance held the following year. Barry’s design incorporated monumental Augustan classicism with an Italianate flavour; an imposing seven bay wide, pedimented portico flanked by coupled giant pilasters with niches above containing statues of Melpomene and Thalia by Rossi, and a bas relief frieze by Flaxman salvaged from the previous theatre designed by Sir Roger Smirke.
Barry also designed the glass and iron Floral Hall, which was originally intended to serve as a flower market and for hosting the occasional ball. During WWI the theatre was used for storing furniture and in WWII it was turned into a Mecca Dance Hall. In 1946 the Opera House was reopened with a gala performance of The Sleeping Beauty, featuring Margot Fonteyn as Aurora. By the 1980s it was clear that the Royal Opera House needed some renovation to bring the facilities in line with modern demands. Architect Jeremy Dixon in collaboration with Bill Jack of BDP won the competition and works began in 1996 after the project was awarded National Lottery funding. This marked the beginning of Szerelmey’s long history with the building!
Tamsin.pickeral@szerelmey.com





