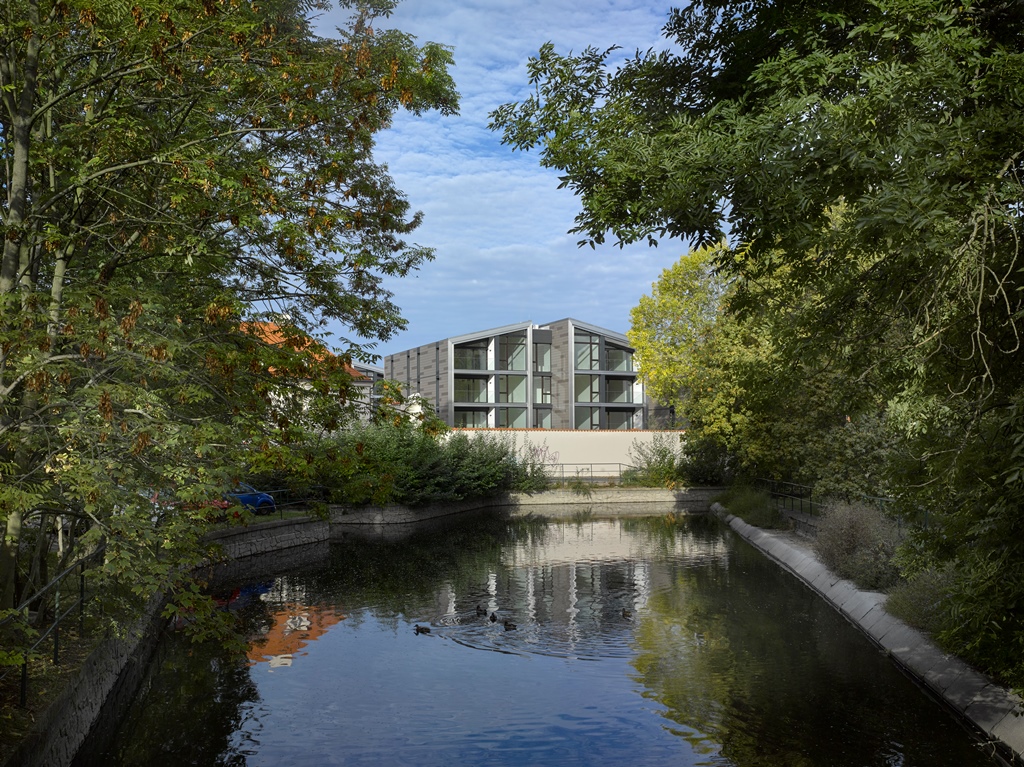Bogle Architects unveil luxury residential development in the Czech Republic
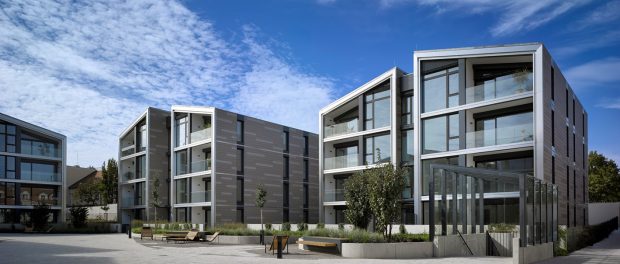
Šárecký Dvůr – a new luxury residential development in the historic Prague district of ‘Prague 6’ – has been designed by Bogle Architects. Located near to the Divoka Sarka nature reserve, the site offers both accessibility and escapism.
The site – originally a courtyard to an historic manor dating from the 1430s – has been transformed into a distinctive residential enclave, bounded by high stone walls. Within the grounds of the original manor house, Bogle Architects has designed five new ‘villas’ accommodating 59 luxury residential units. The villas are arranged around a landscaped courtyard and offer a modern take on the historical pitched roof motif prevalent in this historic setting. The villas provide a contemporary counterpoint to the existing baroque building – refurbished by the practice – and include underground parking. The complex also offers a range of sports and leisure facilities, including tennis courts, a fitness club and a golf club.
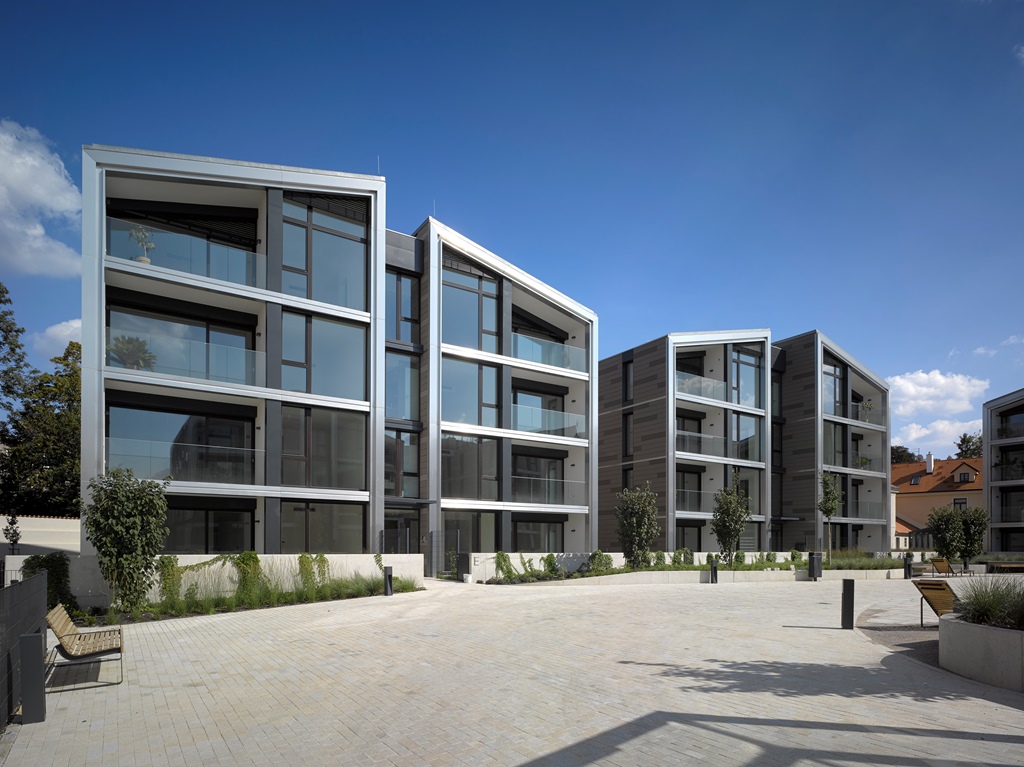
Benefiting from an integrated landscape design that creates a tranquil setting, the new villas are carefully positioned amongst the restored farmstead buildings to maximise views of the area while still maintaining a sense of seclusion and privacy. Each villa offers an East-West dual aspect, with two to three apartments arranged around each core, offering an efficient layout and use of space.
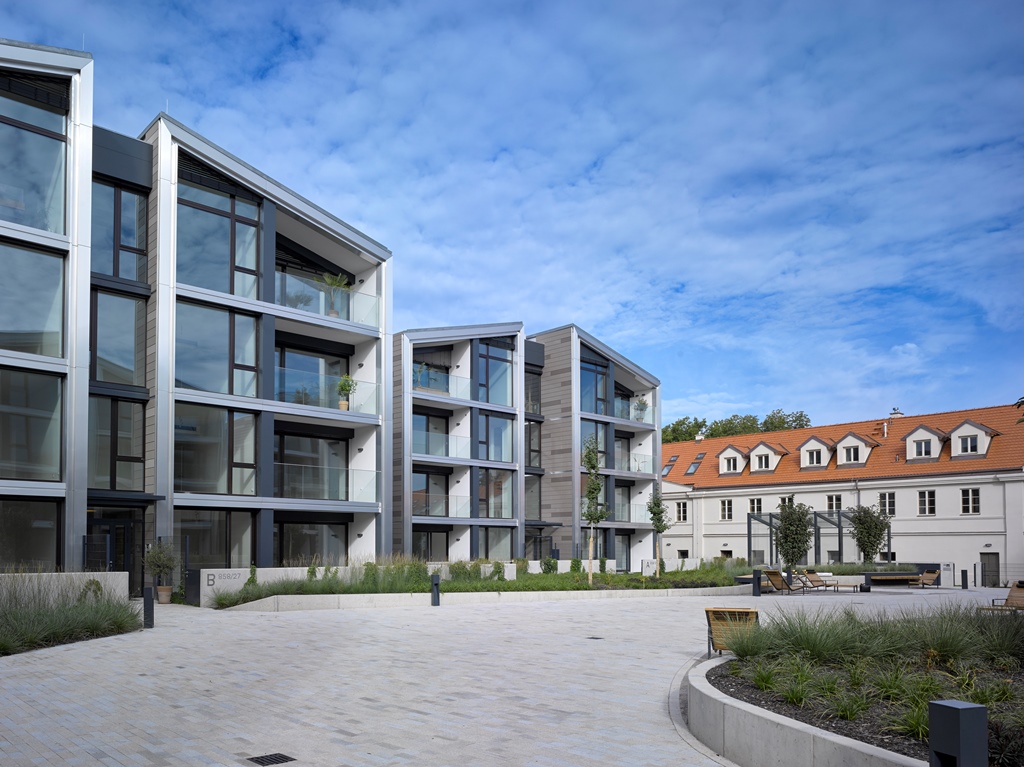
© Filip Šlapal
The villas have also received a ‘B’ classification for energy efficiency, and have been designed to use rainwater collected from the roofs for plant watering, encouraging a sustainable green space. The villas’ side walls are covered in matt-finished terracotta panels which reference the historical texture of the old buildings, while the principal façades are fully glazed to maximize views out over the central courtyard space as well as sunlight penetration into the living spaces and balconies.
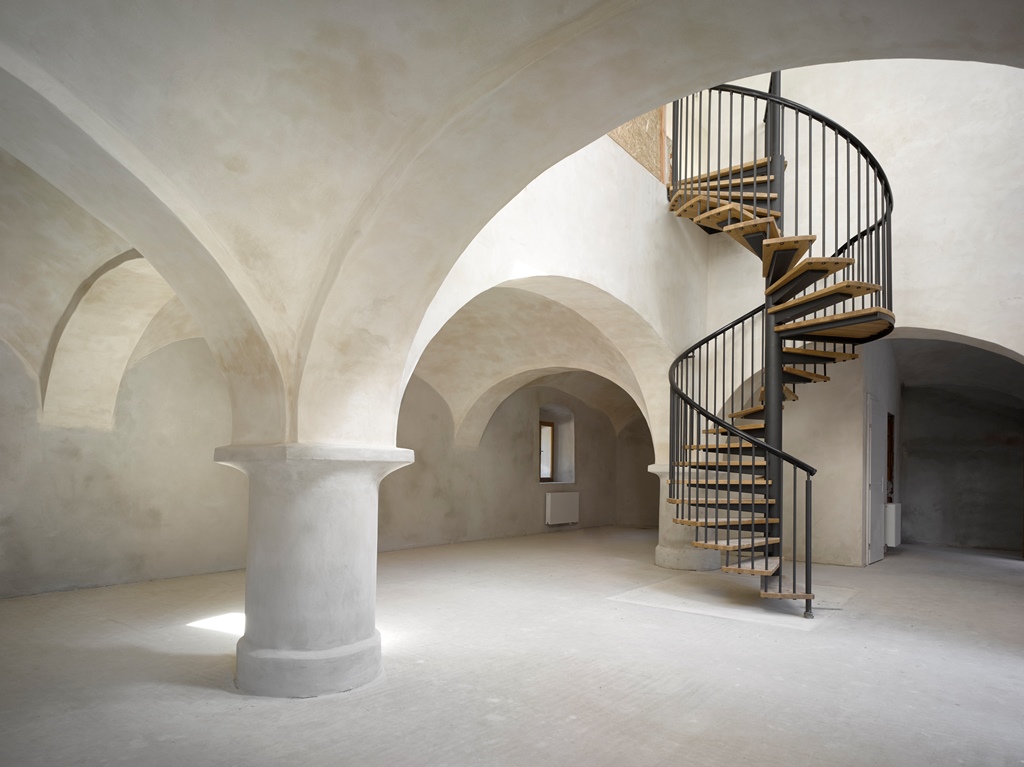
© Filip Šlapal
Viktorie Souckova, Managing Director (Prague), Bogle Architects, says: “It’s great to see this project now complete having been one of our studio’s earliest projects. It complements our growing portfolio across all sectors here in Prague and beyond.”
Simon Johnson, COO, Crestyl, adds: “We’ve worked with Bogle Architects on a number of projects now as they combine the best of international design and local knowledge. We’re delighted with Šárecký Dvůr, a leading example of residential design that combines both modern and listed buildings.”
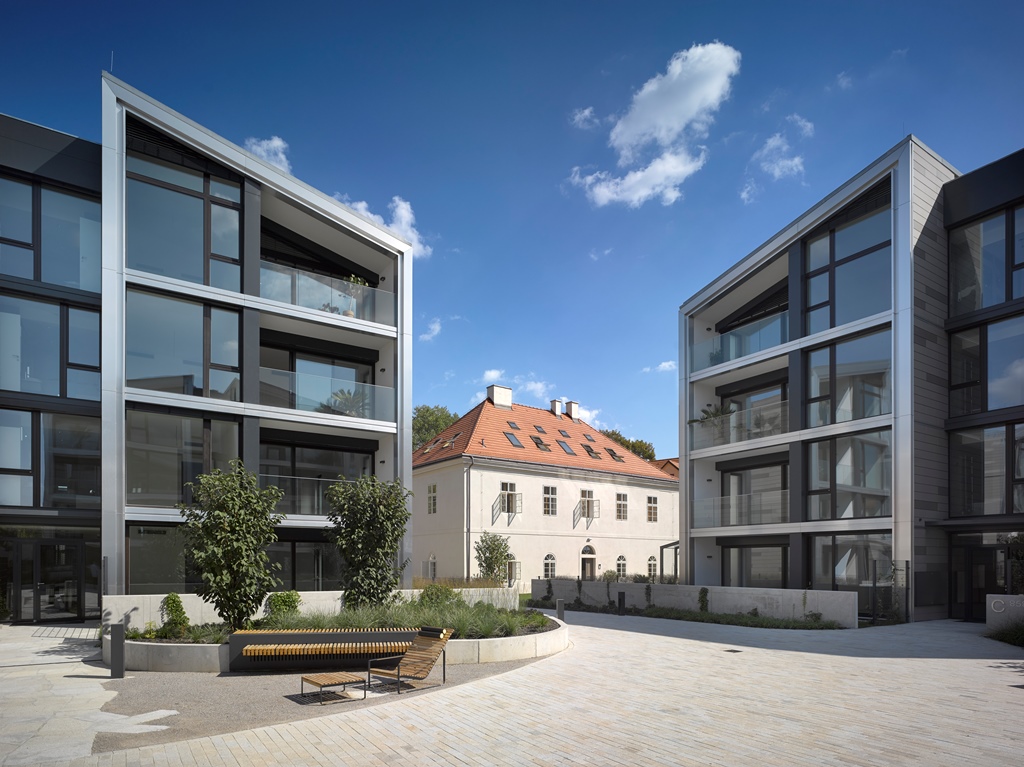
© Filip Šlapal
Project Team
Client: Crestyl
Architects: Bogle Architects
Landscape Architects: Šmídová Landscape Architects
Engineering: AED Project
