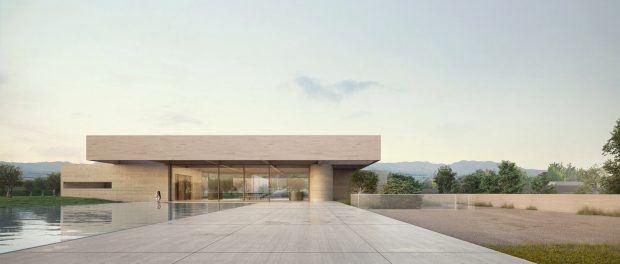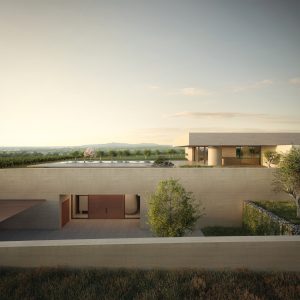Alvisi Kirimoto Designs The New Sapaio Pavilion:

An architecture for wine tasting and the celebration of the land
In the heart of the Tuscan countryside, nestled among the vineyards of Bibbona and the rolling curves of the Livorno coastline, the new Sapaio Pavilion takes shape. Designed by Alvisi Kirimoto www.alvisikirimoto.it for Podere Sapaio www.sapaio.com, the project celebrates the culture of wine in harmony with the landscape, in full respect of nature’s rhythm.
 Rooted in the ethos of Podere Sapaio—an agricultural estate founded in 1999 by Massimo Piccin, dedicated to listening to and honoring the territory—the Pavilion is conceived as an open dialogue with its surroundings, offering spaces in continuous conversation with the land.
Rooted in the ethos of Podere Sapaio—an agricultural estate founded in 1999 by Massimo Piccin, dedicated to listening to and honoring the territory—the Pavilion is conceived as an open dialogue with its surroundings, offering spaces in continuous conversation with the land.
Natural elements—earth, sky, light, and shadow—are not just a backdrop, but essential components of the architecture itself, shaping the Pavilion’s identity and character.
“With the Sapaio Pavilion, we sought to mark the landscape with a foundational gesture, one that respects its deep-rooted identity and is guided by its natural and cultural qualities. Our architecture asserts itself within the context, becoming a coherent extension of it, capable of establishing a dialogue with the land. Every design decision—from the spatial layout to material selection, from light management to the interplay between inside and out—was made to reinforce an authentic bond with the earth, allowing nature not to remain outside, but to enter the project and become a living part of it. This is not an isolated object, but a permeable place, where architecture embraces the light, sounds, and rhythms of the countryside, transforming them into building materials.”
– Massimo Alvisi, co-founder of Alvisi Kirimoto
Gently resting on the site’s natural topography, the project unfolds over two levels.
The upper level is an open, light-filled space dedicated to hospitality and wine tasting. Full and empty volumes alternate to create “windows” framing the vineyards and the sea, turning architecture into storytelling. Here, tasting becomes a ritual of connection between human and landscape. Thanks to the project’s thoughtful gestures and the use of local materials, nature is present below, before, and above the visitor.
Light and sky enter the architecture through a laminated timber roof—a signature design element balancing memory and innovation, projecting the interior outward toward the surrounding landscape and coastline. Much like the surrounding scenery—vineyards, rows of trees, and rural farmhouses—the Pavilion follows a rigorous geometric rhythm. The design of the land translates into a spatial gesture to preserve, breathe, and support the slow, authentic process of wine tasting. Here, nature draws the blueprint.
balancing memory and innovation, projecting the interior outward toward the surrounding landscape and coastline. Much like the surrounding scenery—vineyards, rows of trees, and rural farmhouses—the Pavilion follows a rigorous geometric rhythm. The design of the land translates into a spatial gesture to preserve, breathe, and support the slow, authentic process of wine tasting. Here, nature draws the blueprint.
The interiors flow outward toward a generous terrace, reinforcing a sense of continuity with the landscape and inviting guests to contemplate the vineyards and the horizon beyond.
On the lower level—dedicated to the transformation of grapes and the aging of wine—nature becomes shadow, earth, and depth. This is where the vinification and barrel rooms are located. Fully embedded in the terrain, this space offers direct contact with the soil and optimal climatic control, leveraging the earth’s thermal properties to ensure ideal conditions for winemaking and aging.
Sapaio’s production philosophy blends a sustainable, nature-based approach with advanced technologies and Industry 4.0 tools. With careful attention to quality and integrity, cultivation and production follow a slow, precise, and ever-evolving ritual.
“Sapaio’s production bears the mark of craftsmanship—close, at times, to an art form. I’ve always experienced my work as a winemaker—and more broadly as a farmer—as an ongoing dialogue with the landscape and all the beings, organic and inorganic, that inhabit it. Agricultural practices are, by nature, acts of selection and therefore of dominance: they favor certain organisms over others. The architecture I envisioned, functional to these practices and their ritual dimension, initially felt like a wound during the first excavations. Yet, imagining it completed—as envisioned by Massimo Alvisi and Junko Kirimoto—this Pavilion opens, both literally and figuratively, to a dialogue with the surrounding space, seeking reconciliation and re-inclusion with everything its presence may have, even unconsciously, disrupted.”
– Massimo Piccin, owner of Podere Sapaio
Spanning more than 1,000 square meters, the Sapaio Pavilion is a project where function meets vision, and technical precision blends with emotional sensitivity. Designed to host and narrate the land, this architecture waves light, nature, landscape, and winemaking culture into an authentic experience.
Here, innovation and respect find equilibrium, shaping a contemporary space deeply rooted in the earth—open to the view, and reaching all the way to the sea.

