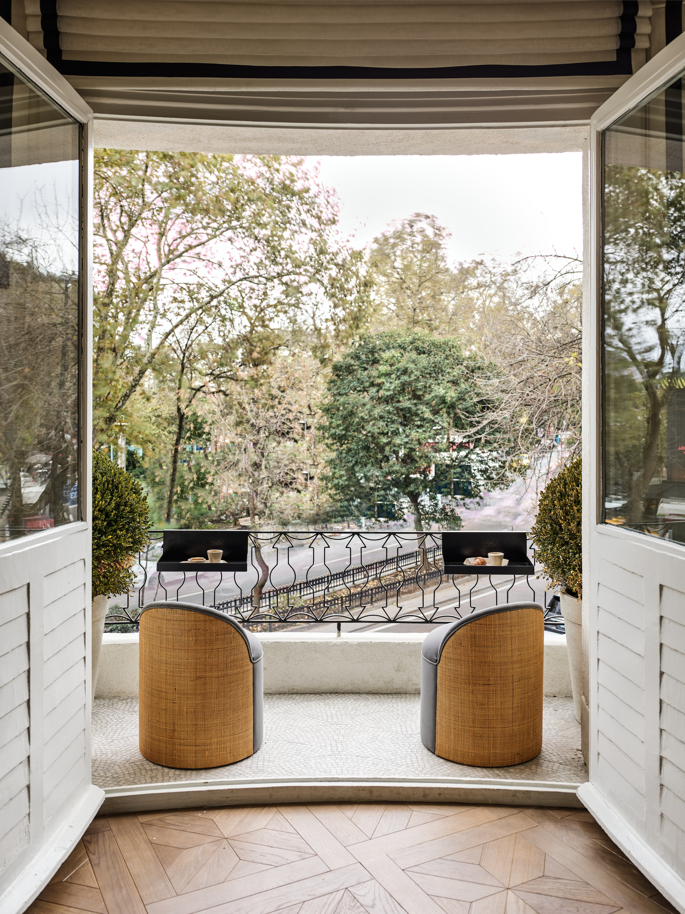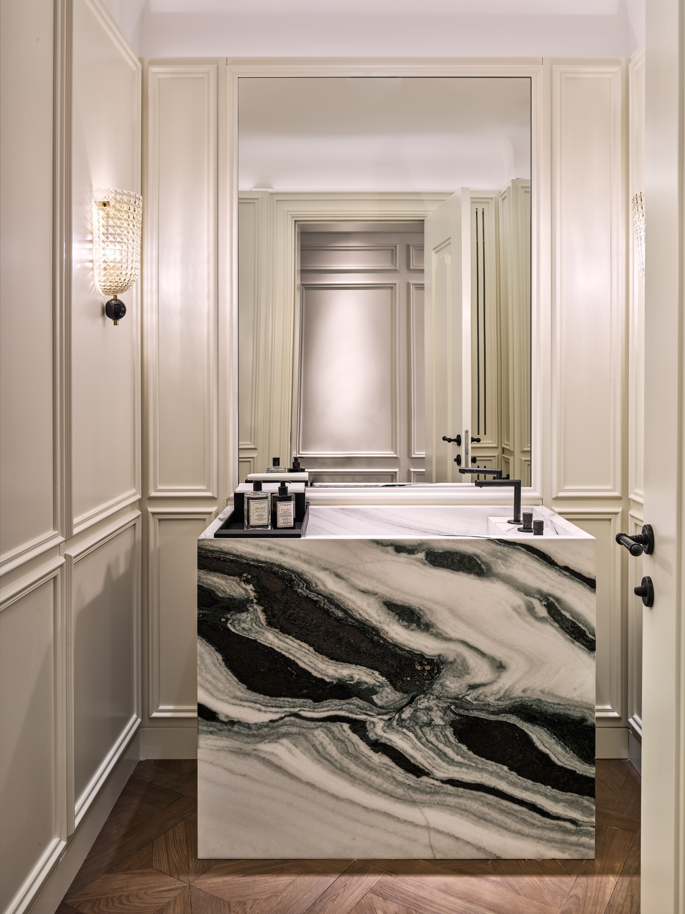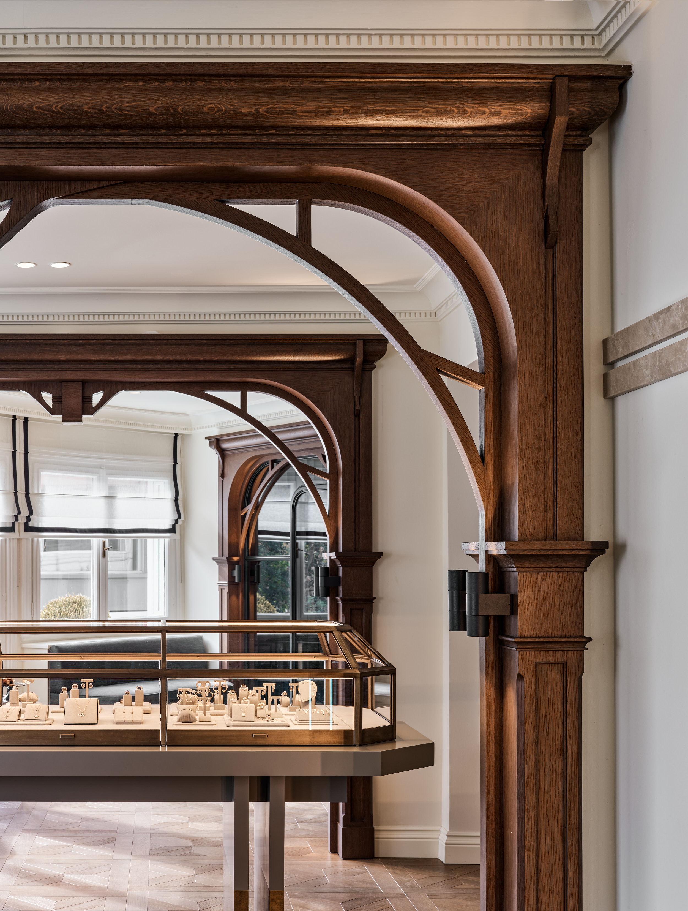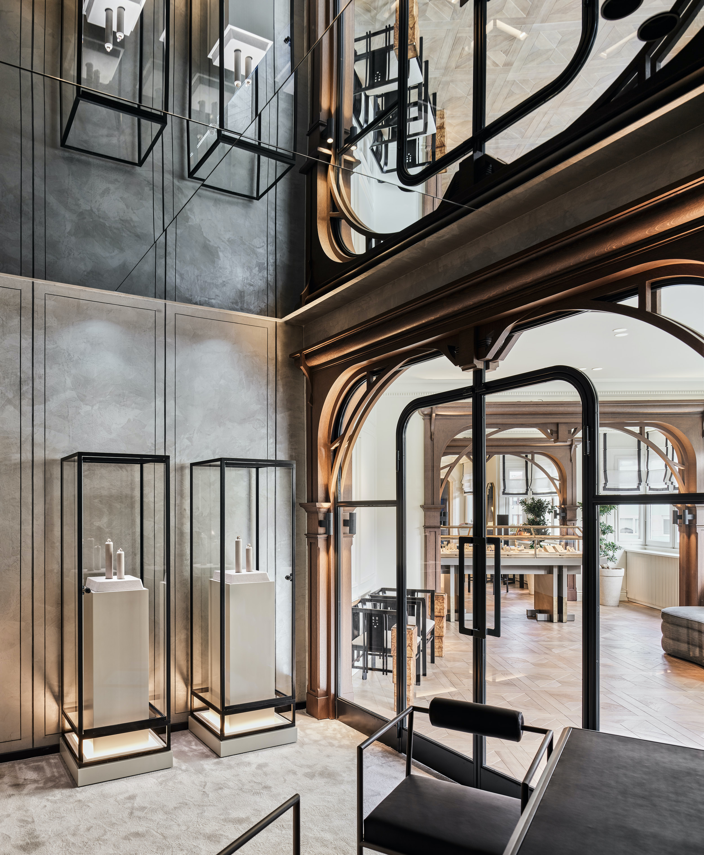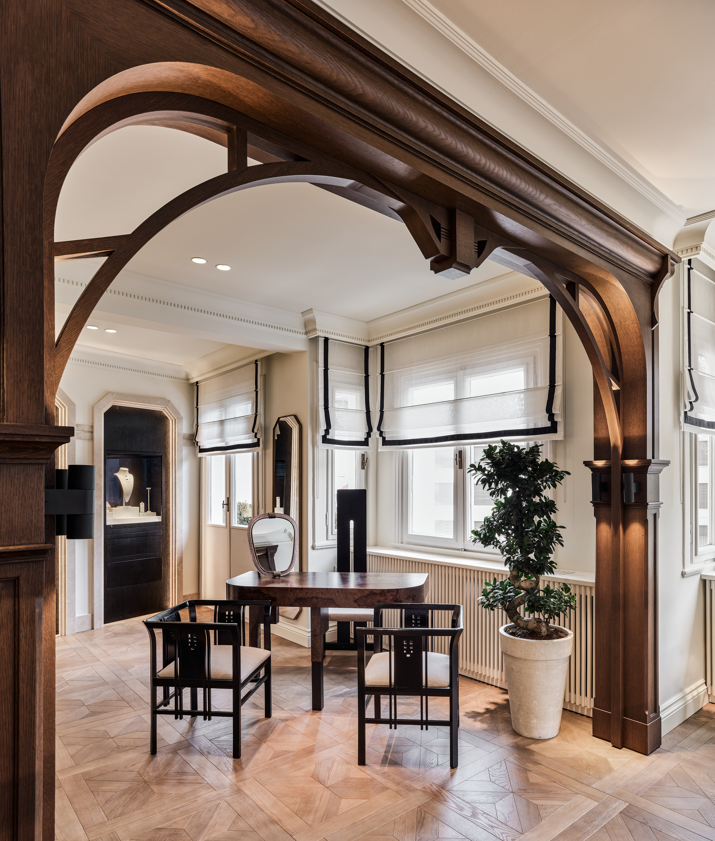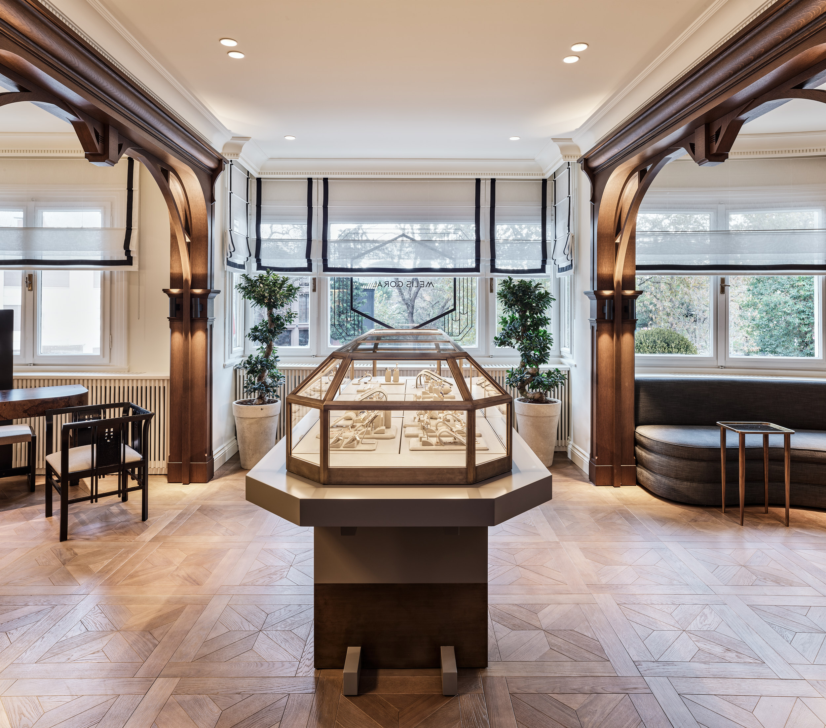Architect Projects speaks with Enis Karavil, Co-Founder and Creative Director of Sanayi313 Architects

Talk us through the inspiration behind the design.
The showroom is located inside a historical building, which is one of the oldest residential buildings in the neighbourhood. It’s a rounded corner building with a unique geometry and beautiful, original architectural features which acted as the main influence for the design. The building has double-height, arched ceilings, which we wanted to highlight. With Picasso’s studio in Cannes as a design reference, we emphasised on woodworking throughout the entire showroom, from the ceilings to the marquetry flooring.
What is your design process?
When Melis Göral asked us to design her new showroom, we already knew the site well and were aware of her design identity. I believe that made it a smooth and enjoyable experience for us both. Following sharing the initial moodboards, Melis Göral instantly wanted us to begin the design process. Her jewellery creations have strong art deco influences, which we wanted to highlight. So the overall result has been a combination of our design ideas combined with the designer’s art deco style.
Did you face any challenges?
The showroom, which occupies a former apartment within one of Bebek’s oldest residential buildings, has large windows along its façade which lets in plenty of daylight. Since this is a jewellery showroom, showcasing the designs in all their glory heavily depended on good lighting and that required us to control the natural light coming through the windows. The intensity of light and its warm/cool ratio were our biggest concerns. With professional help from experienced lighting consultant Ali Bekman, we managed to achieve the optimum balance between natural and artificial light. Inside the showroom, there is a private room where the high-end pieces are displayed, and we experimented with the lighting in this room to create a different mood by making it more dramatic than the rest of the showroom.
What is your favourite aspect of the design and why?
I find the symmetrical, uniform arches framed with intricate woodwork to be the unique aspect of this project. The frames bring their proportions to stunning effect, while making them clearly zone the ‘spaces’ within the showroom.
How important is it to consider the space when creating a design?
The space itself is the most important aspect of a project. When you design interiors, you control and reshape the space, but the space has to own your design and you have to respect its character. Your design should integrate with the space but at the same time be present. I believe coherency of a project depends on this rhythm.
What was important about designing the furniture to complement the design?
When choosing the furniture, it was important to consider that the pieces do not overshadow the jewellery displays but rather showcase them as the central element. We decorated the showroom with pieces from Mackintosh and Murano. There is a custom-made circular neon sign suspended from the ceiling in the entrance hall that says, “How long is forever?” quoting Alice in Wonderland, which refers to “Diamonds are forever”.
How vital is it to ensure all the design aspects work well together? Can this be a challenge?
An architect who can design with precision within the space combined with the brand’s identity and character is a great skill. It is vital to establish the right balance between all aspects, which is only achievable with a well-executed design process and the right kind of research.
How did you ensure the design worked specifically well alongside the jewellery collections?
Working closely with the designer and her involvement in all stages of the design process helped us better understand what’s best for her brand. We designed alternating displays based on Melis’ collections, allowing customers to walk through the showroom and view the different collections in different setups in a seamless way.
Talk us through the colour palette and textures used and how this adds to the overall design.
We kept the colour palette simple and subtle due to the fact that Melis is an art collector and she plans to regularly rotate the artworks in the showroom. Ultimately, we wanted to put focus on the jewellery, and working with natural linens, iron and mirrored surfaces helped us achieve our goal, whilst the woodworks added an overall creative zest to the project.
What three key points are always important to remember when designing for a commercial space?
Good lighting, fluidity and the right choice of materials. It’s key that every project should always have a unique element – a wow factor.

