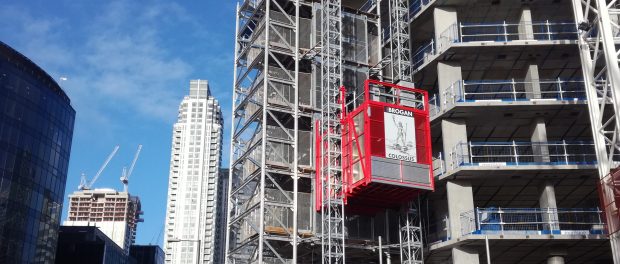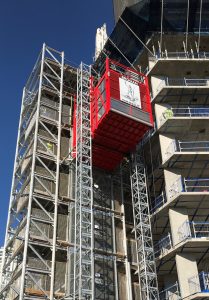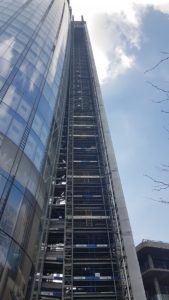Common User Tower and the Colossus Hoist at The Madison
 dav
dav
 The solution to access requirements for personnel and materials during construction.
The solution to access requirements for personnel and materials during construction.
High-rise tower projects are on the up in and around London and the numbers are rising still. According to the 2017 London Tall Buildings survey, there are now 455 towers in the pipeline, of which 420 are marked out for residential.
With the number of new skyscrapers and tower developments transforming the capital’s skyline already, and this number set to climb further in the next few years, contractors need efficient and fit for purpose access solutions more than ever before. Common user towers and hoists make the construction of high-rise structures (up to 300m high) more efficient in terms of time and money and greatly improve building logistics.
Brogan Group are one of the few access contractors in the capital that can offer design, hire and installation of common user towers – a dynamic access solution that eases the construction of tower designs drastically. In fact, they are currently providing this system for The Madison, which is a landmark, 53 storey tower being built in Canary Wharf, London.
A Common user Tower is a temporary structure tied to a high-rise building during construction that enables all hoisting facilities to be arranged around and tied to it. Only the common tower itself is tied into the main structure, providing a common access area for all trades and goods, whilst reducing the need to leave openings for access into the building. Hoists can be attached to all open sides of the tower and many also incorporate an escape staircase.
In conjunction with the Common Tower, Brogan Group are also using ‘Colossus’. At a length of 5 metres, a width of 3.0 metres and a height of 3.1 metres, it is currently the largest passenger/goods hoist in the market carrying up to 4000kg of weight at a time. Employing the common user tower with Colossus affords maximum capacity for the transport of materials and personnel to optimum working heights of the building with minimum interference.
By positioning hoists and temporary staircases in just one concentrated area of the building, work such as cladding can be carried out more efficiently on the entire envelope of the building, with the exception of only one area for the common tower tie in. This system also allows for the fit out of the lower floors to commence earlier as the building is being constructed.
Rapid fit outs are enabled as the tower/ hoist system allows contractors to fully exploit floor level openings and optimise the use of the floor heights when distributing cladding and installing prefabricated pods. The deck level can be set either flush with the slab level or above it depending on requirements.
Brogan Group can offer a broad range of cage sizes on single or twin mast hoists, with cages as large as 3m wide and 5m long available (Colossus). We design the optimum configuration for the programme of works with a choice of hoists to all sides of the tower or a mixture of hoists and bespoke temporary staircases that integrate with the common tower system.
Brogan Group common towers are extremely strong and safe. Towers are manufactured to the highest standards with a rigorous quality manufacturing process. Additionally, the tower, along with the ancillary access elements, are designed, inspected and maintained to the highest safety standards by Brogan Group design engineers and installers.
To find out more about Brogan Group’s common user towers and hoists or to see more about the full-range of access solutions they offer please visit www.brogangroup.com or call 0333 358 0007
