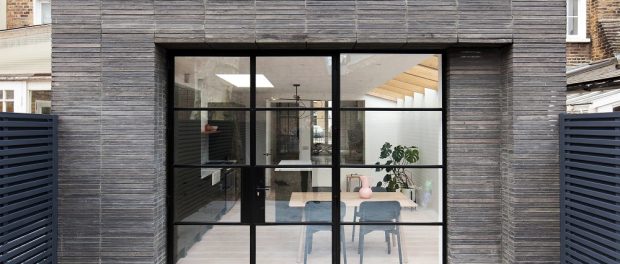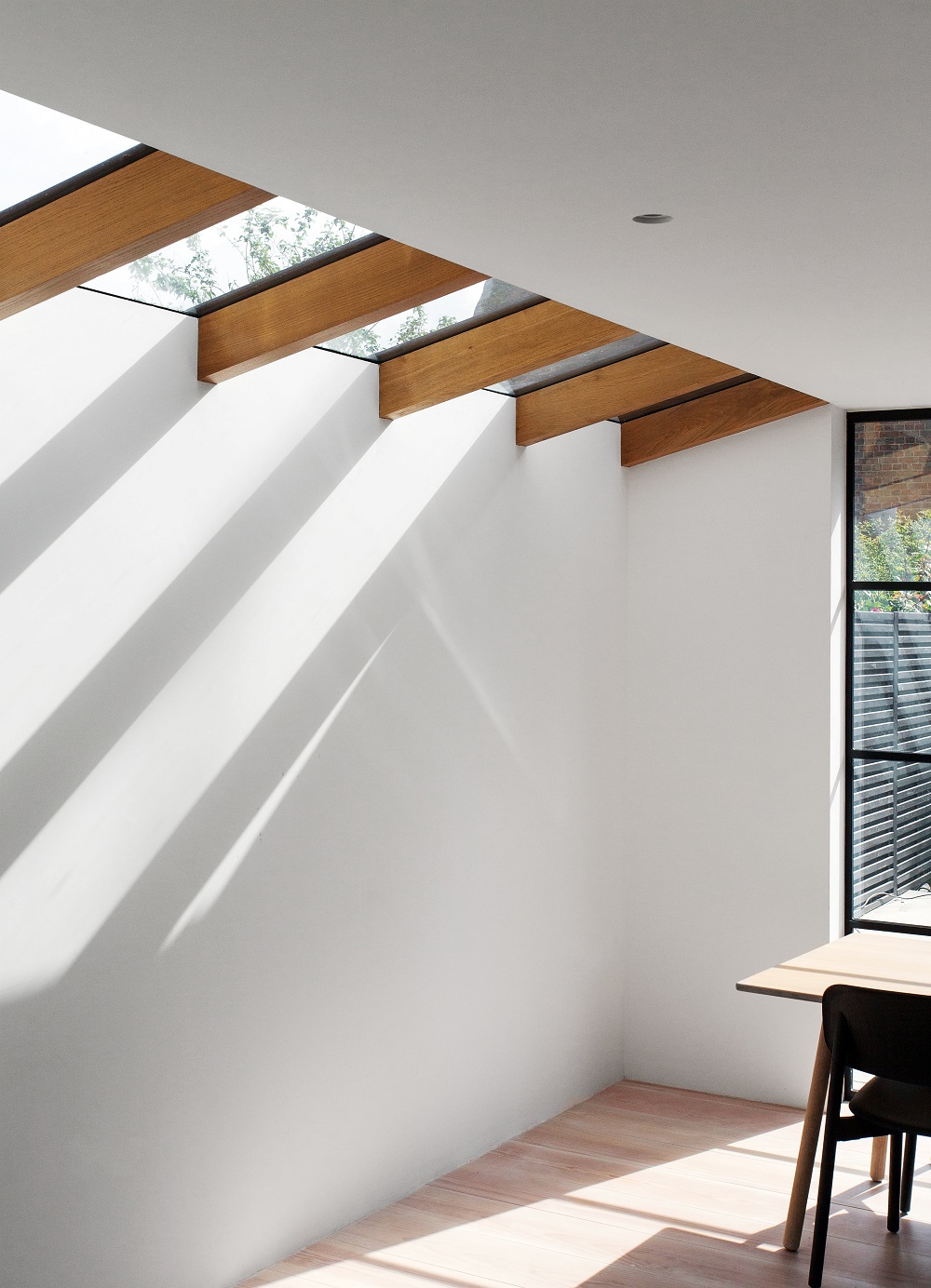HUT has completed a renovation of a 3-storey mid-terrace townhouse in De Beauvoir, Hackney

The full house renovation included a reconfiguration of the existing internal layout, a reinstated entrance hall, Reclad existing stair, Extended space in the ground floor, a Garden and Ground floor WC. The addition of a rear extension crafted from black stack-bonded Petersen brick and black steel framed glazing; transformed the ground floor and the spaces that flow from it.
The building was modernised; adding underfloor heating, contemporary fittings and high-performance glazing whilst maintaining several original features. Natural light and space were concerns for the client and every opportunity was taken to increase the openness and brightness of the living spaces. HUT reconfigured the ground floor layout to create an open-plan social area to entertain. This culminated in the full width a kitchen/diner extension which connected the back of the house, to the front via an internal picture window; framing views beyond. Furthermore, the kitchen included the design of large steel framed doors that swing out into the garden, giving the homeowners direct access to outside. The amendments are playful and practically suited to contemporary living.

Photography by Emanuelis Stasaitis https://emanuelisphoto.com/
The building’s visual presence is characterised by the innovative craftsmanship, joinery and selection of natural materials. A handcrafted and entirely unique ‘Granby’ fireplace place was installed where the original had long since been removed. Douglas fir flooring and cladding were implemented for the existing staircase and a patterned terrazzo tile in the bathrooms.
The black Petersen bricks used externally and internally were the key feature to the home providing a bold and modern aesthetic. Extra care was dedicated to the handmade brickwork, meticulous alignment of mortar joints and sensitive nature of the building form. The property sits within a conservation area and external materials were selected to be both sympathetic and complimentary to the context and host building in addition to their ability to look even more appealing over time.

Photography by Emanuelis Stasaitis https://emanuelisphoto.com/
Rachel Eccles, Associate Director at HÛT said: ‘The project had to do more than provide a good looking, functional house for a young couple. We wanted to reimagine the everyday and familiar home, making it unique, possessing design integrity and establishing its own identity. The newly formed home encapsulates HÛT’s mission to the dedication of beautiful robust materials that stand the test of time both aesthetically and practically’.
