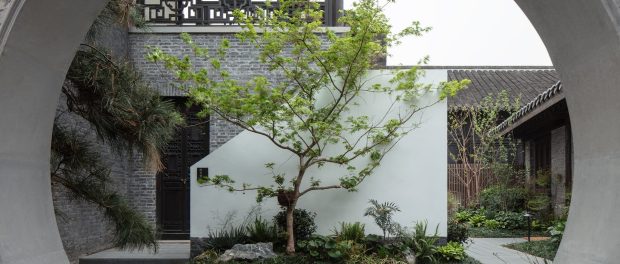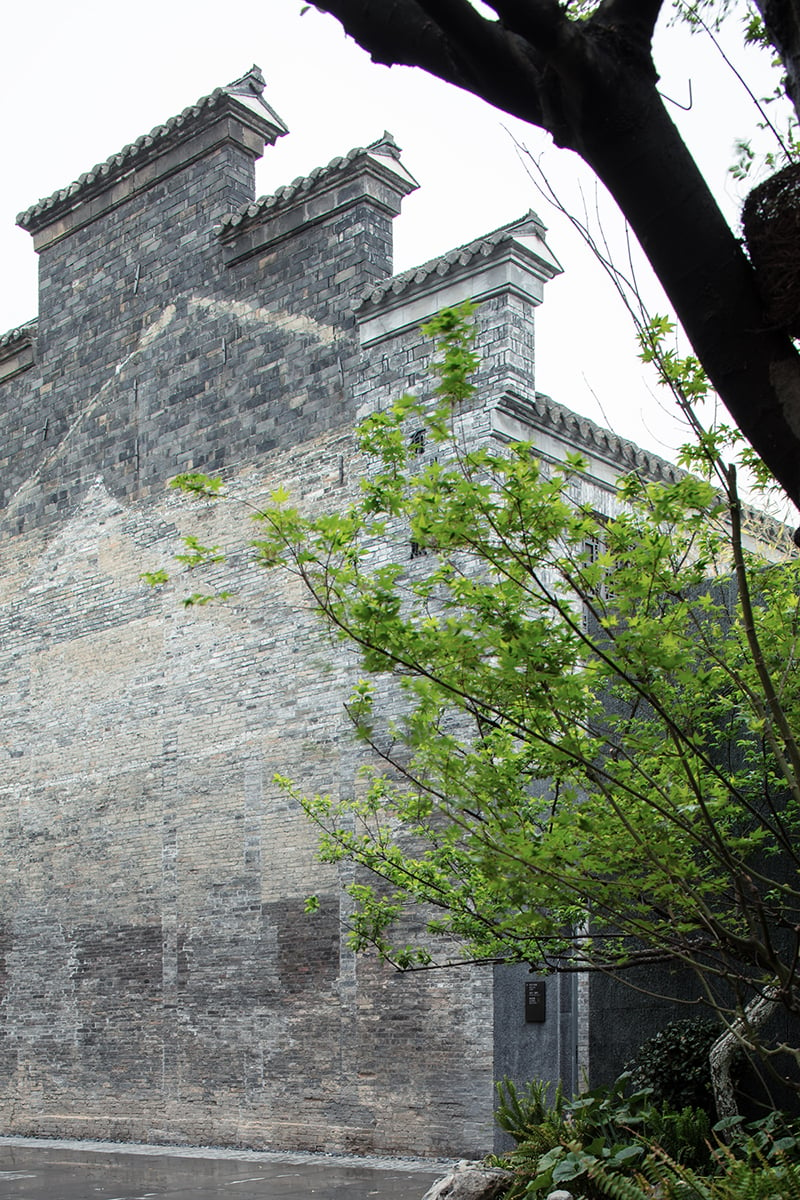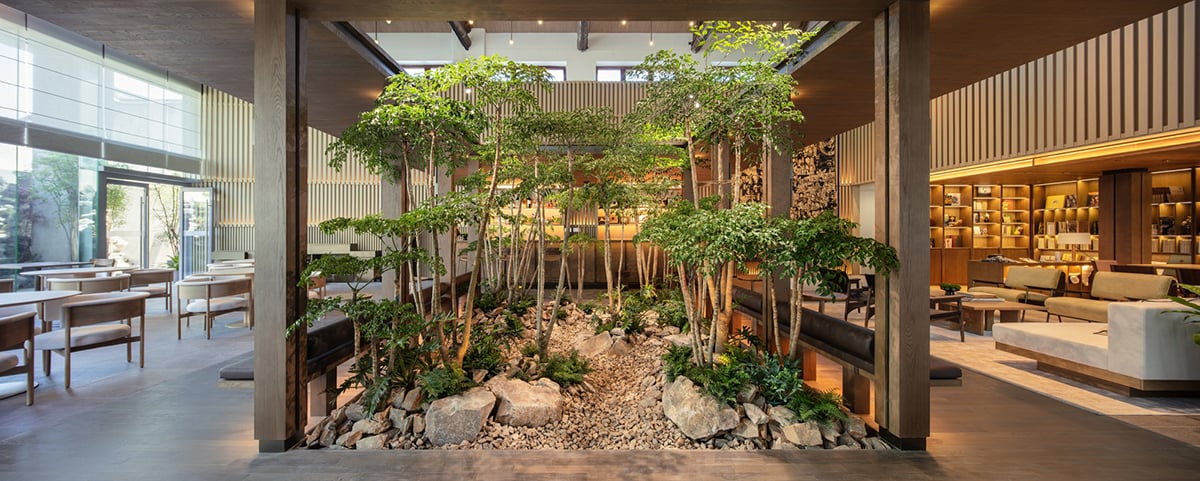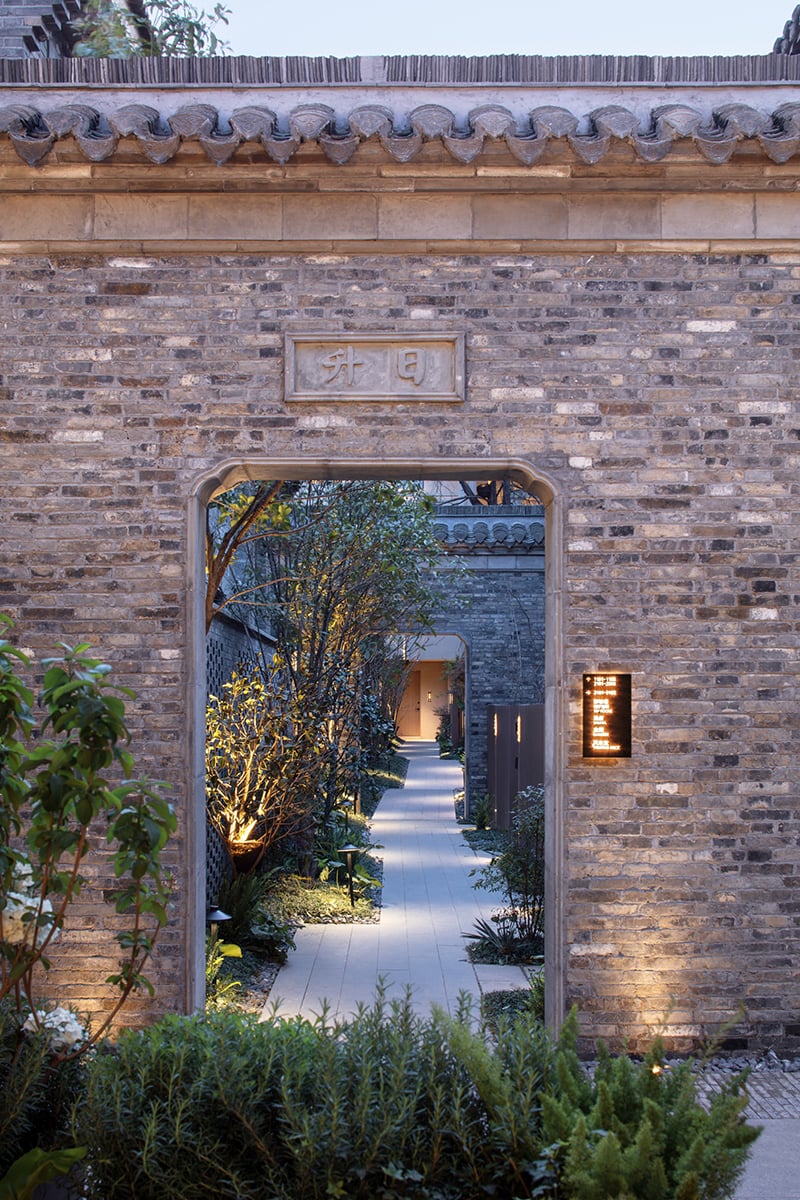Jiangnan House Yangzhou Guangling: Historic Urban Renewal Hotel
 Jiangnan House
Jiangnan House

Urban Renewal of the Former Subei Cinema
The project is part of the urban renewal program of Guangling Ancient City. The former Subei Cinema on Guangling Road was transformed into a multi-functional hotel. The auditorium was repurposed into the hotel lobby, while adjacent buildings were renovated into guest rooms. The design and construction were led by Architecture and Engineering Co., Ltd. of Southeast University in collaboration with the B.L.U.E. team, Yangjian Group, and Yangzhou Yijiangxuan Garden and Ancient Architecture Construction Co., Ltd. This collaboration ensured the preservation of historical architecture while introducing contemporary design elements.
Design Philosophy and Cultural Preservation
As part of the historic preservation of Yangzhou, the design integrates modern hospitality with regional cultural elements. The hotel’s interiors reflect memories and warmth, providing a space that both preserves and disseminates local heritage. Materials such as aged elm wood, natural stone flooring, and sawtooth wood veneer were used to evoke the historical ambiance of the city.

The Lobby and Courtyard Design
The hotel lobby, renovated from the cinema screening room, preserves the original timber roof structure and high ceiling. A central tree pond and corridor draw inspiration from traditional Yangzhou garden courtyards, blending natural elements with the interior space. The design blurs the boundaries between indoor and outdoor areas, creating a modern interpretation of the ancient city. Collaboration with local artists introduces woodcarving prints inspired by scenes from films once shown at the cinema.
New Buildings and Guest Rooms
Two new buildings maintain the historic urban texture while housing a private restaurant, guest rooms, and sauna. The design draws inspiration from traditional pavilions, terraces, and garden corridors, connecting major structures to offer visitors an immersive experience. The site layout emphasizes natural flow, creating dynamic spatial transitions for guests.
Alley-Facing Restaurant and Elevated Guest Rooms
The building facing the alley features a private dining area on the first floor and elevated guestrooms on the second floor. Inspired by traditional towers, the cantilevered guest rooms create a unique viewing platform. Sloping roofs reference Yangzhou’s bamboo garden landscapes, while recycled brick walls form a dialogue between historical context and modern design. Bamboo mold concrete enhances the contemporary garden aesthetic.


