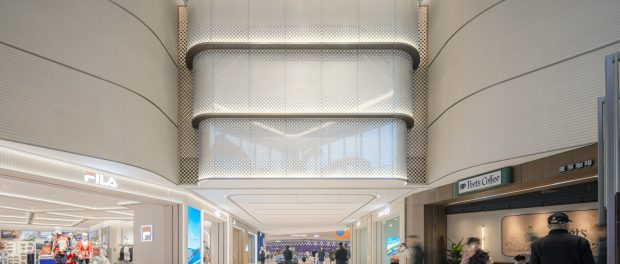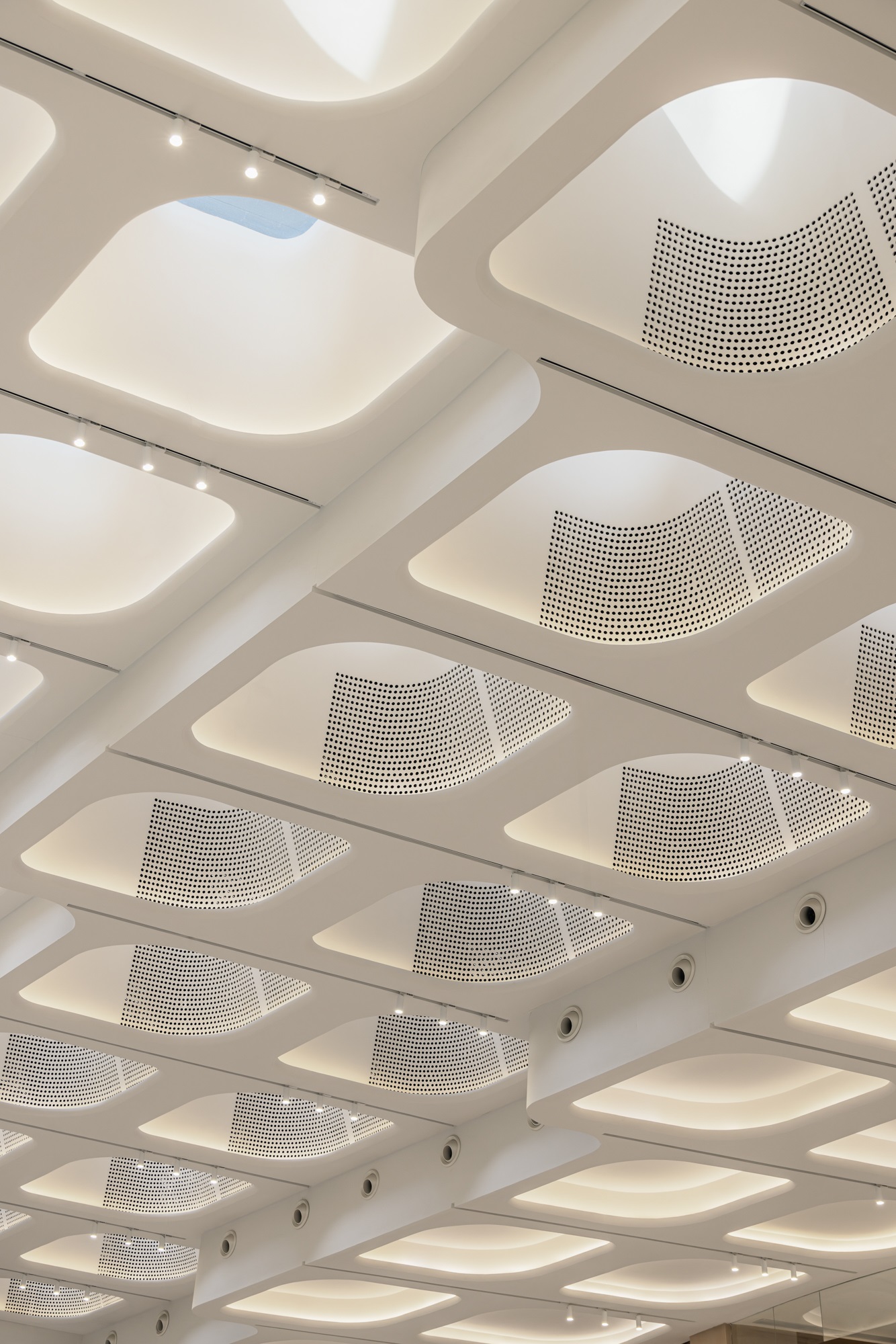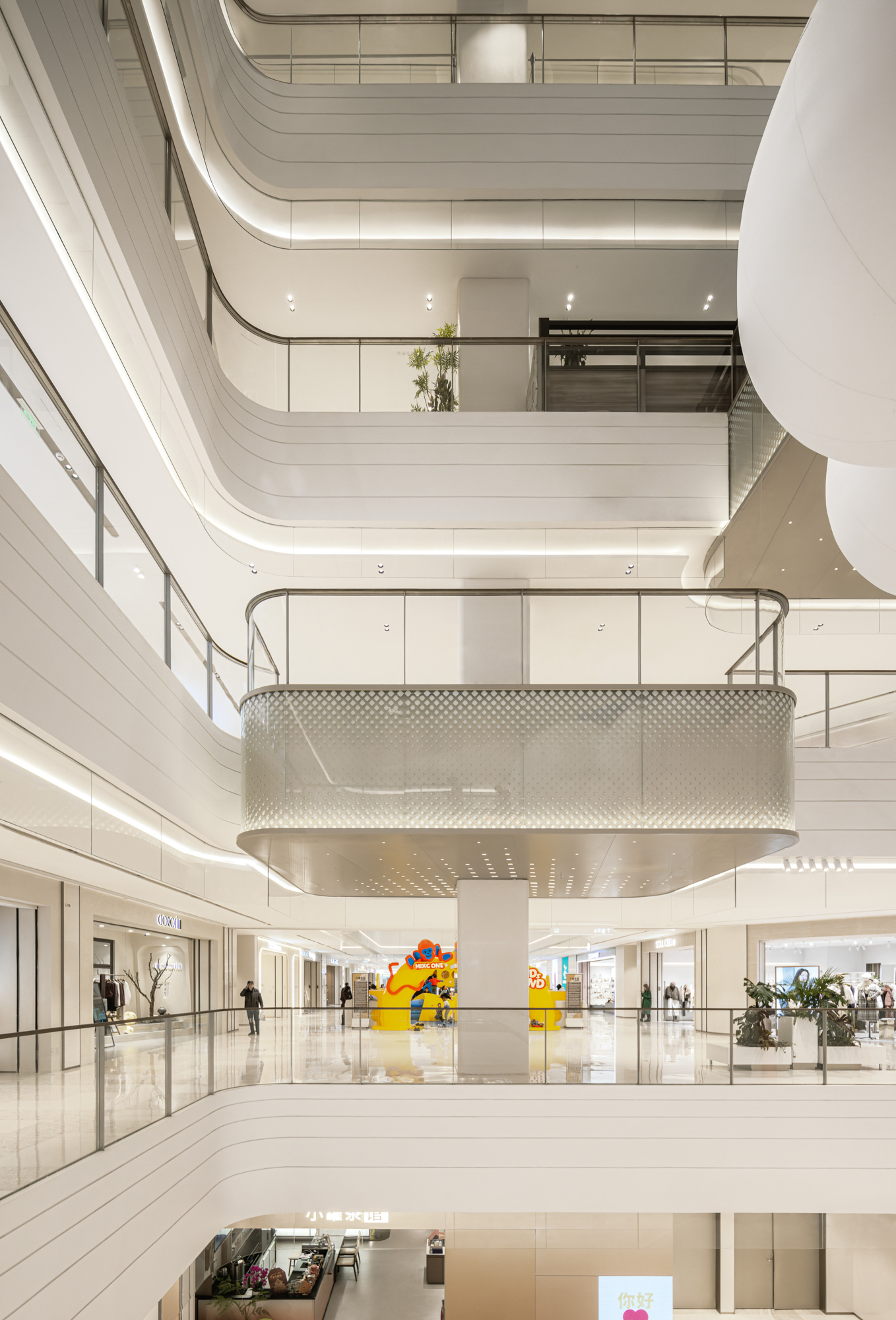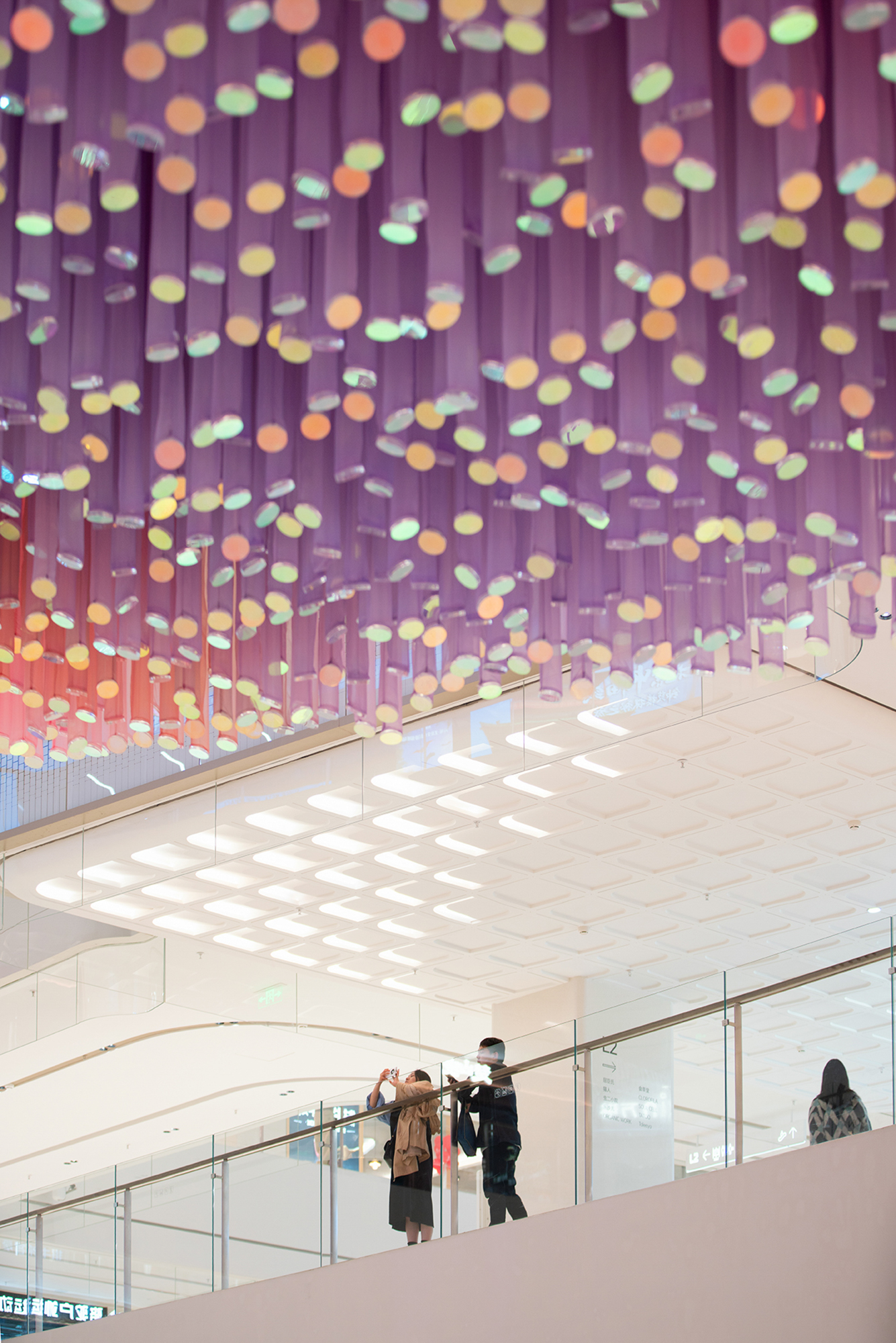Mall of the Future: 10 Design Unveils New Retail Hub at Alibaba’s Wuhan Headquarters
 CGI by S+A, Photo by SeilaoJiong Photography, Wanshetang
CGI by S+A, Photo by SeilaoJiong Photography, Wanshetang
Pixel-Led Design Blends Digital Innovation with Physical Spaces
10 Design unveils the design for Wuhan Qincheng MixC One, a retail destination at Alibaba’s Central China headquarters in Wuhan. Co-developed by Alibaba and CR Land, the retail podium is seamlessly integrated with two office towers above, creating a dynamic leisure and lifestyle centre for the surrounding work community and accelerating growth for emerging CBD in east Wuhan.
The concept for Wuhan Qincheng MixC One is a physical representation of Alibaba’s brand identity and digital ecosystem, blending innovation and connectivity to create an immersive retail experience. As part of Alibaba’s long-term vision, this seven-level retail hub lays a solid groundwork for its revolutionary omnichannel retail by merging the convenience and interactivity of online shopping with the tangible, immersive aspects of physical retail.
The design is built around the idea of pixels, the fundamental unit of digital communication, which here represents both modularity and connectivity. The pixel motif informs a modularised approach in both the spatial organisation and design details throughout the mall. The multi-loop circulation allows for efficient navigation while creating multiple atriums and zones of varied themes.
The main atrium, animated by a collection of illuminated viewing platforms, functions as a dynamic hub for large-scale events and brand activations. Interactive installations are curated year-round, drawing visitors while strengthening the connection to online communities. The platforms are also flexible for hosting pop-up stores, events and exhibitions, transforming the retail space into a platform of infinite possibilities.
Natural light streams in from the skylights above during the day, creating dynamic contrasts and shadows throughout the space. At night, diffused lighting emanates on the geometric ceiling modules, rendering a soft and soothing ambience. The top floors are open towards the rooftop garden. The permanent installation, “Hoho” by Dutch artist Florentijn Hofman, invites visitors to explore the public open space and enjoy the views towards the city skyline.
Material selection reinforces the pixel concept while emphasising functionality and sustainability. Metal finishes, including champagne-coloured stainless steel, are used for ceiling cladding and railings, providing a tactile modernity, while gradient laminated glass panels and wooden flooring lends additional visual depth across featured spaces, balancing durability with aesthetic appeal.
Wuhan Qincheng MixC One is a flagship project that goes beyond retail, combining Alibaba’s culture of innovation and CR Land’ commitment to elevate the quality of life for urban dwellers. By translating the notion of pixels into a holistic design language, the development creates a hybrid space where the digital and physical converge, offering a versatile retail space to serve the ever-changing needs of modern consumers.
Project Data
Project Name Wuhan Qincheng MixC One
Project Location Wuhan, China
Client Name Wuhan Chuanbo Technology Co., Ltd.
GFA (sqm) 90,000 (retail podium)
Type Retail
Scope of Work Retail Planning, Retail Interior Design
Status Built in 2024
Consultant Team
10 Design | Retail Planning, Retail Interior Design
CCDI | Local Design Institute
Benoy | Architecture Design, Façade Design
DDON | Landscape Consultant
LEOX | Lighting Consultant



