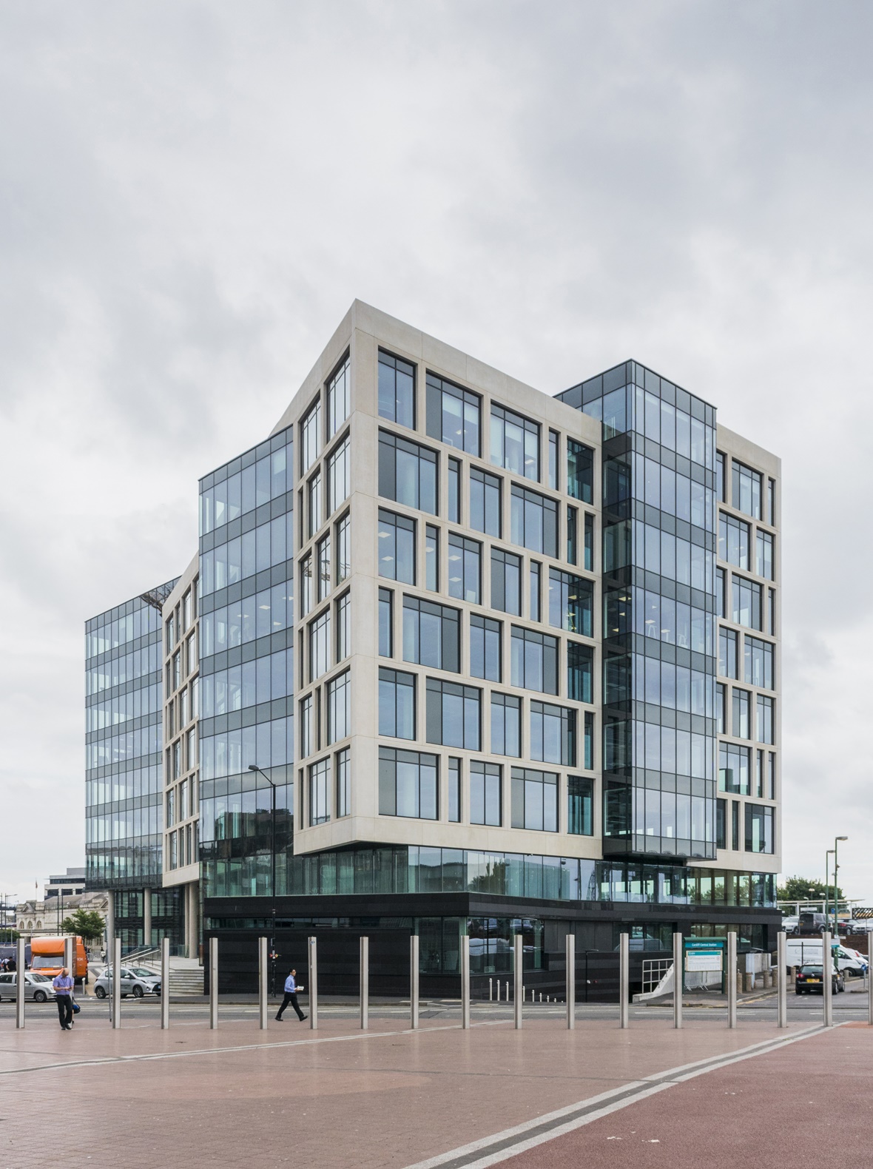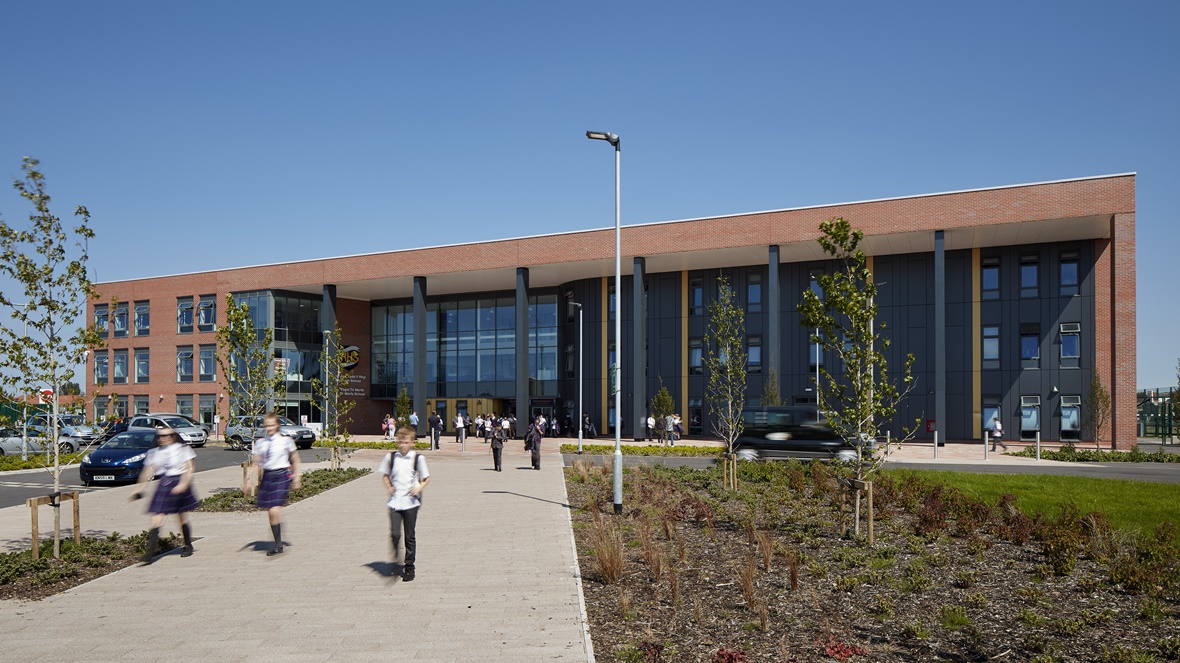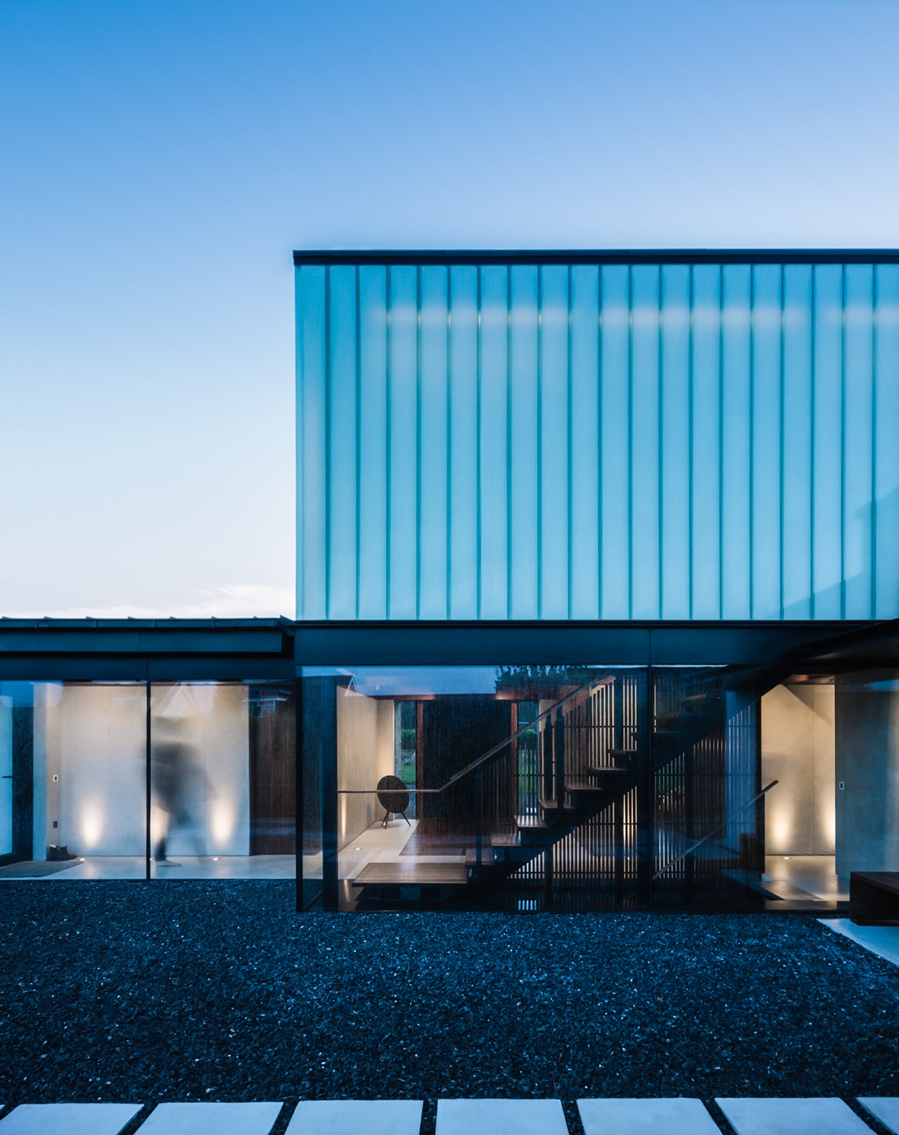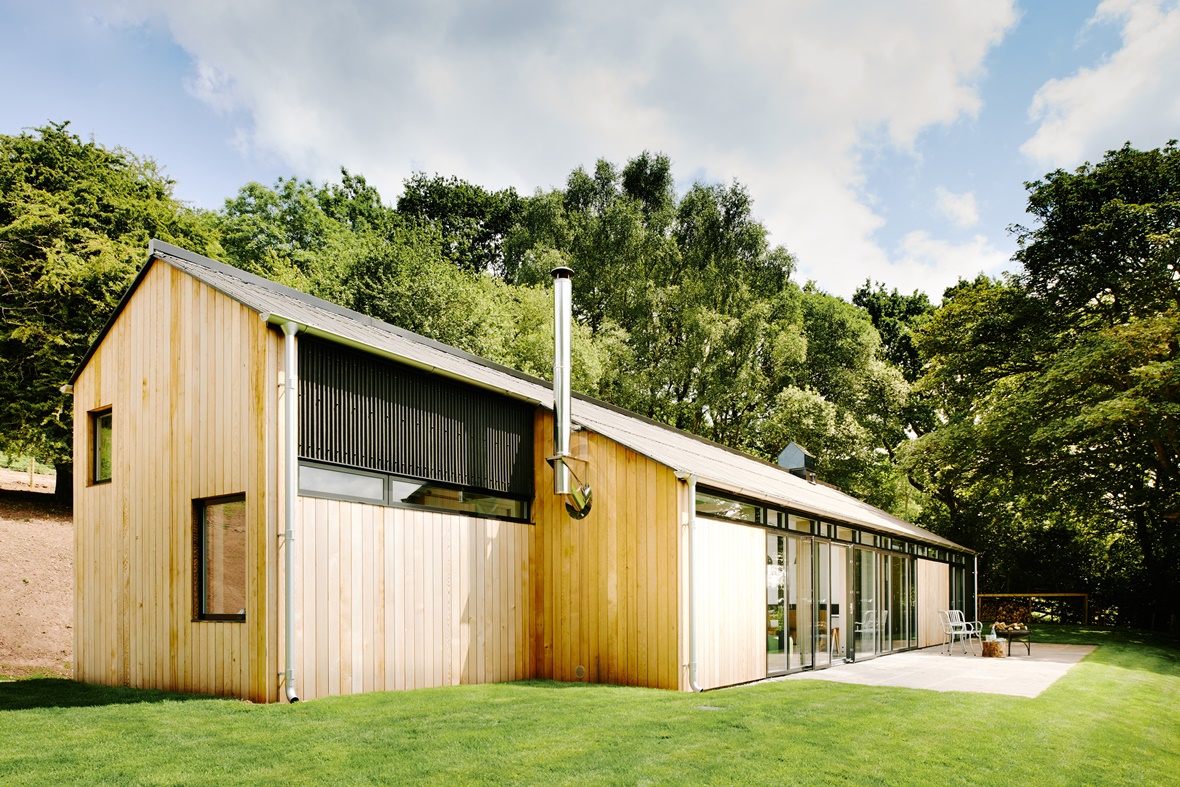Only four buildings are on the shortlist for Welsh architecture awards

Four buildings, including a converted poultry barn by Hall + Bednarczyk Architects, have been put on the shortlist for the RSAW Welsh Architecture Awards – the first stage of the RIBA Awards 2017.
A high school by AHR; a new office building by Rio Architects; and a new home by Hyde + Hyde Architects complete the list.
In last year’s awards the RSAW put forward six buildings for the regional accolades, although none went on to win national gongs.
All four of the shortlisted buildings will be visited by a regional jury, with the winning buildings announced at a reception in The Classroom, Cardiff and Vale College on 30th May.
The regional winners will be put forward for the RIBA National Awards, with the successful recipients announced in July. Those collecting national awards will then be considered for the RIBA Stirling Prize.
The Shortlist
One Central Square, Cardiff, by Rio Architects

Rio Architects’ 16,084m2 office building is for the first phase of a five-year development plan for Central Square, Cardiff, and creates a new pedestrian boulevard connecting the railway station to the Principality Stadium.
Rhyl High School by AHR

Delivered as part of the Welsh Government’s 21st Century Schools programme, this three-storey building houses 1,200 students. It features gold-coloured external cladding, mixed with panels of vernacular brick, intended to reflect the historic tradition of gold-mining in the area and the school’s aspirations.
Silver House, Gower Peninsular, by Hyde + Hyde Architects

This new home on the coastline of the Gower Peninsular, includes portal windows with integrated seating. The living spaces on the first floor are rested on exposed timber beams –which make a reference to the construction of nearby agricultural buildings.
The Chickenshed, Monmouthshire, by Hall + Bednarczyk Architects

Hall + Bednarczyk Architects have converted this former poultry barn into a 126m2 four-bedroom holiday home, with timber cladding, a black corrugated sheeting and a south-west-facing floor-to-ceiling glass wall.
