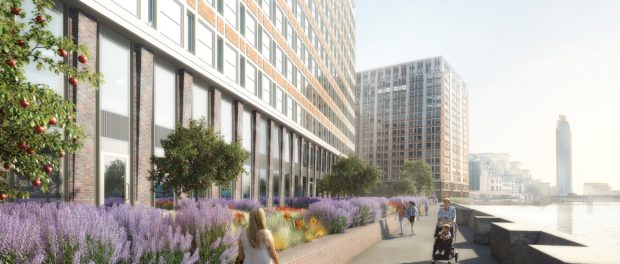Stanton Williams awarded planning for Tintagel House on Albert Embankment

Stirling Prize winning architects Stanton Williams have been granted planning permission for the redevelopment of Tintagel House in London. The architecture studio have been commissioned by The Office Group to transform an existing 12-storey office block into a flexible setting for a variety of work styles, creating affordable office space and ancillary supporting facilities over 10,000 sqm.
The design will expand and improve the existing office accommodation within Tintagel House, which was built in 1960 and has been vacant for several years. Key to achieving the aims of The Office Group is the opening up and expansion of the ground and first floors to engage both visually and physically with the public space around the building.
The proposals adopt a sustainable approach consisting of the reuse and upgrade of the existing building with the creation of generous communal spaces in the new extension at ground and first floor as well as the conversion of the panoramic top floor from plant room to office space. The site around the building is also transformed with new hard-landscaping, five new trees along Albert Embankment, and richly planted areas along the riverside path and on the upper floors terraces for enhanced biodiversity and visual amenity.
The material palette of facing brick and glazed tiles of the new façade references the original concept of the building, as well the site’s history of pottery and glazed ceramic production, most notably the presence of the Vauxhall Pottery, active in the area between the 17th and the 19th century.
Tintagel House is located on the Albert Embankment, near to Vauxhall Bridge. The riverside location has panoramic views across central London, and towards the nearby Riverwalk residential scheme also designed by Stanton Williams completed in 2016.
Construction work on Tintagel House is due to complete by the end of 2017.
