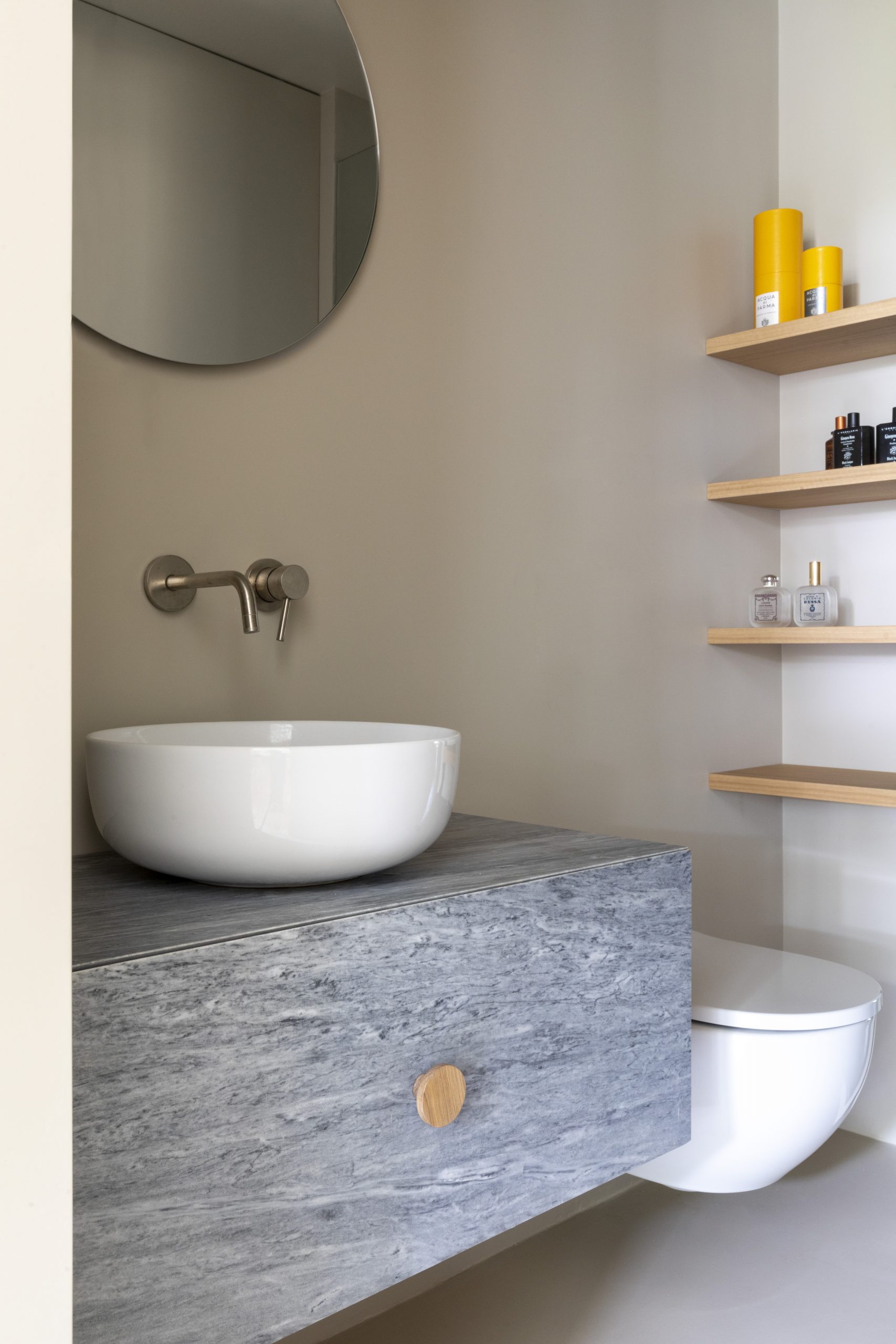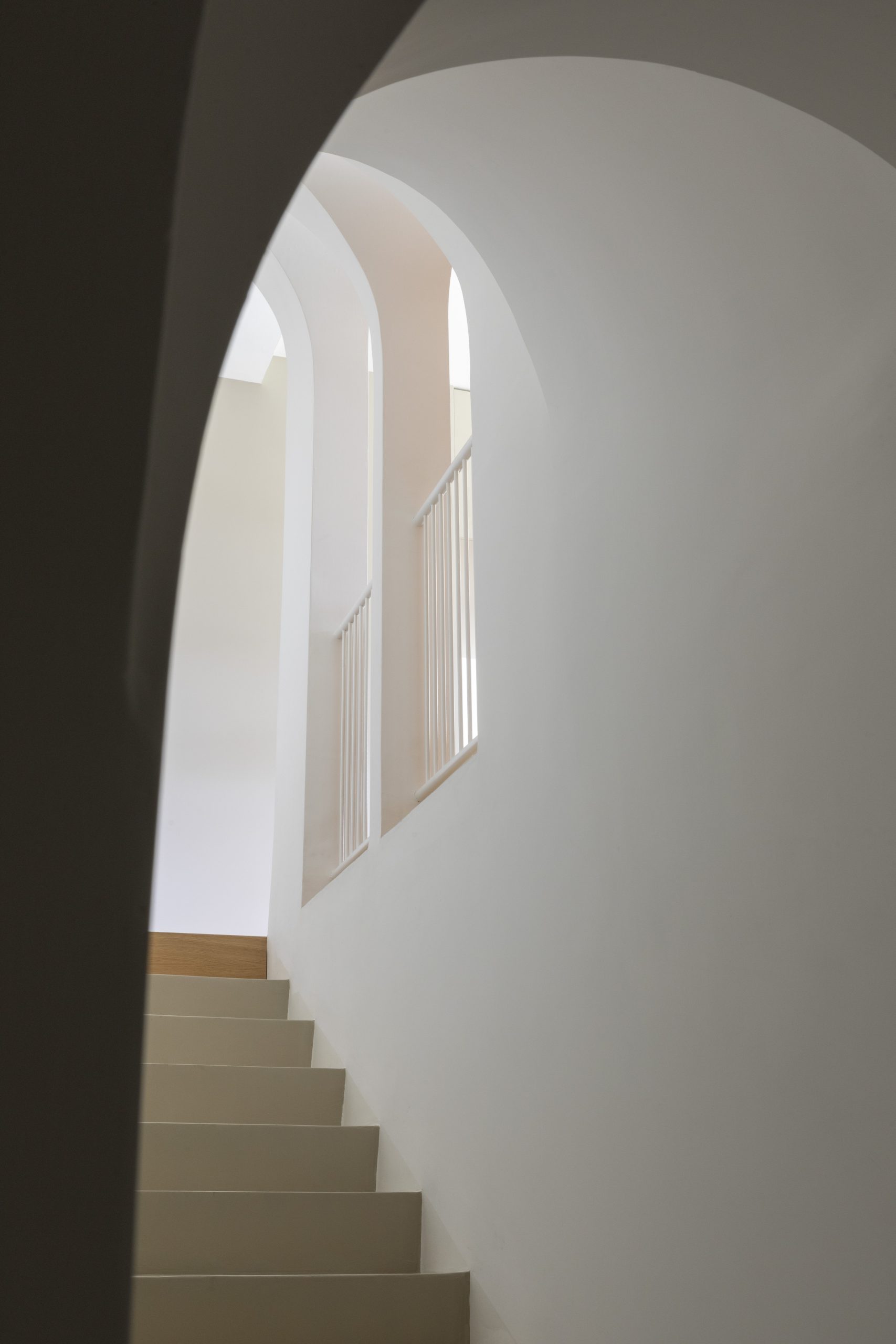Transformative Design: Interview with Maria Adele Savioli
 Casa Piccolomini
Casa Piccolomini
Maria Adele Savioli, a graduate in Architecture, began her career collaborating with several esteemed studios before establishing her own practice in 2012.

Maria Adele Savioli portrait, MAS Design
Known for her philosophy of honouring the original essence of a space while reimagining it through a contemporary lens, Maria’s work fosters a dialogue between architecture, its surroundings, and its inhabitants. This approach is evident in her architectural projects alongisde her furniture line, MAS Design, where she masterfully integrates the existing structure with innovative design elements to create spaces that are functional, harmonious, and connected to their context.
In this interview, we delve into Maria’s design ethos, her inspirations, and the story behind one of her striking projects, Casa Piccolomini. She shares insights into her creative process, the challenges and triumphs of her career, and her advice to young architects aspiring to craft meaningful and enduring spaces.
How did your philosophy of “respect for the original structure, transforming it through a contemporary language” influence the design choices for Casa Piccolomini?
I allowed the original layout and existing structural elements to guide the design choices, fully respecting the original framework. The intervention focused on redefining the interior spaces through a fixed furniture volume, which acts as the apartment’s central spine. This feature not only reorganises the distribution of the spaces but also creates a visual and functional connection between the various areas.

Casa Piccolomini
The 1950s architectural charm of Via Piccolomini is quite distinct. How did the surrounding context shape the aesthetic and functional elements of this project?
The materials and colours used for the finishes were carefully selected to harmonise with the context: soft, light tones serve as a backdrop to the bolder, more distinctive colours of the building and its balconies, which the apartment overlooks. This approach achieves a balance between the architectural identity of the exterior and the internal character of the space, while also enhancing the connection with the surrounding urban landscape.
The monolithic wall-furniture piece in Casa Piccolomini is a striking feature. Can you elaborate on its design process and how it optimises the space’s functionality?
The wall-furniture element was born from the desire to distil the intervention into a single distinctive feature, capable of harmoniously integrating the clients’ new needs with the original configuration. This is not merely a wall; it transforms into a multifunctional volume, defining the living space as a central element while offering an elegant and practical storage solution. It creates the perfect balance between aesthetics and functionality.

Casa Piccolomini
Natural oak wood and grey Bardiglio marble play key roles in this project. What drove your decision to use these materials, and how do they contribute to the sensory experience of the space?
I have a deep love for natural oak and marble, and I often incorporate them into my projects. The choice was guided by a desire to create a harmonious dialogue between neutral and warm tones, accentuated by subtle contrasts. While the wood brings warmth and intimacy, the marble adds elegance and refinement, perfectly balancing the atmosphere of the space. The sensory experience is further enriched by the finishes: the smooth polish of the marble contrasts with the brushed texture of the wood, generating diverse yet complementary tactile perceptions.
From founding Maria Adele Savioli Architettura in 2012 to now, how has your approach to architecture evolved, and what has been the most significant project that shaped your career?
Over time, I’ve increasingly focused on the dialogue and balance between materials, recognising their role in defining a space’s identity. Often, these materials guide the entire design process. Every project is significant as it represents an opportunity for growth and exploration. However, Casa Via Tevere holds a special place in my journey: it was the project that gave birth to the MAS Design furniture brand, marking a pivotal moment in my career.

Casa Piccolomini
Your work beautifully merges architecture and interior design. How do you balance these two disciplines, and how is this balance reflected in projects like Casa Piccolomini?
I believe the design approach for a building, interior, or object must begin with the same principles: maintaining a constant dialogue between the identity of the space, the people who inhabit it, and the vision of the designer. This balance translates into harmonious design, where every element, from the structure to the furnishings, contributes to creating spaces that are functional, welcoming, and meaningful.
Does sustainability play a role in your projects, particularly in material choices or construction techniques, and how do you ensure craftsmanship aligns with your vision?
Sustainability is a central consideration in material selection and in defining the systems for renovations. Craftsmanship, meanwhile, is an essential principle for me: it ensures the quality of bespoke furnishings and attention to detail, making every project unique.

Casa Piccolomini
Having established a successful practice and design philosophy, what advice would you give to young architects looking to create meaningful and enduring spaces?
Consistently cultivating creative and personal relationships is essential in every design process. Architecture comes to life through dialogue, collaboration, and attentiveness to the context and its people. This approach gives rise to spaces that are functional, enduring, and imbued with soul, capable of telling unique stories deeply connected to those who inhabit them.
To learn more about her work, visit mariaadelesavioli.it or follow her on Instagram: @mariaadelesavioli_architettura.
