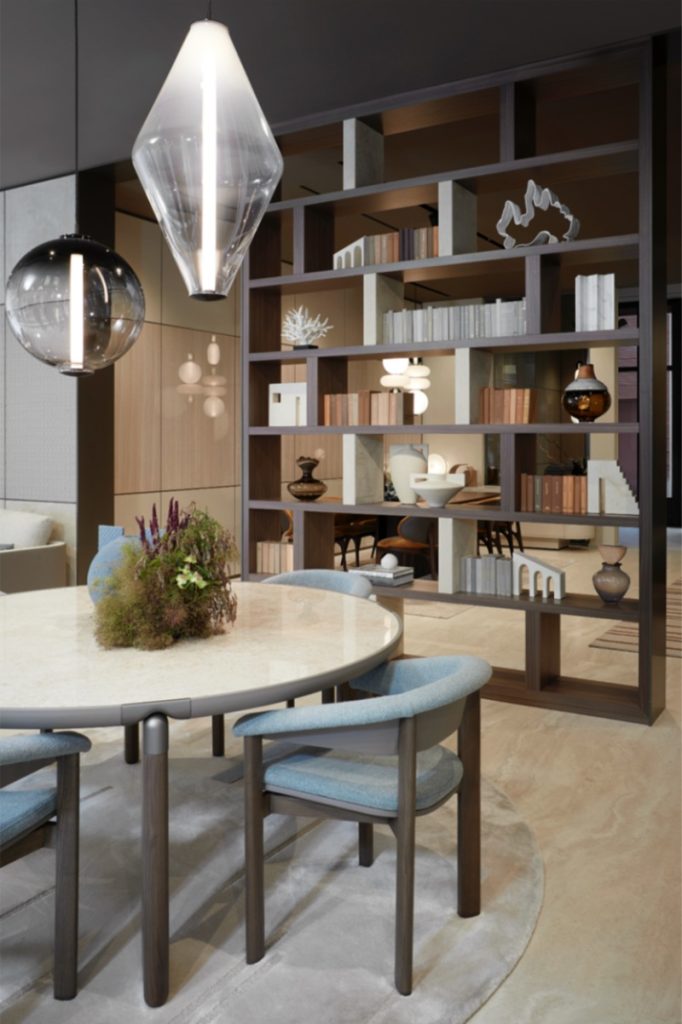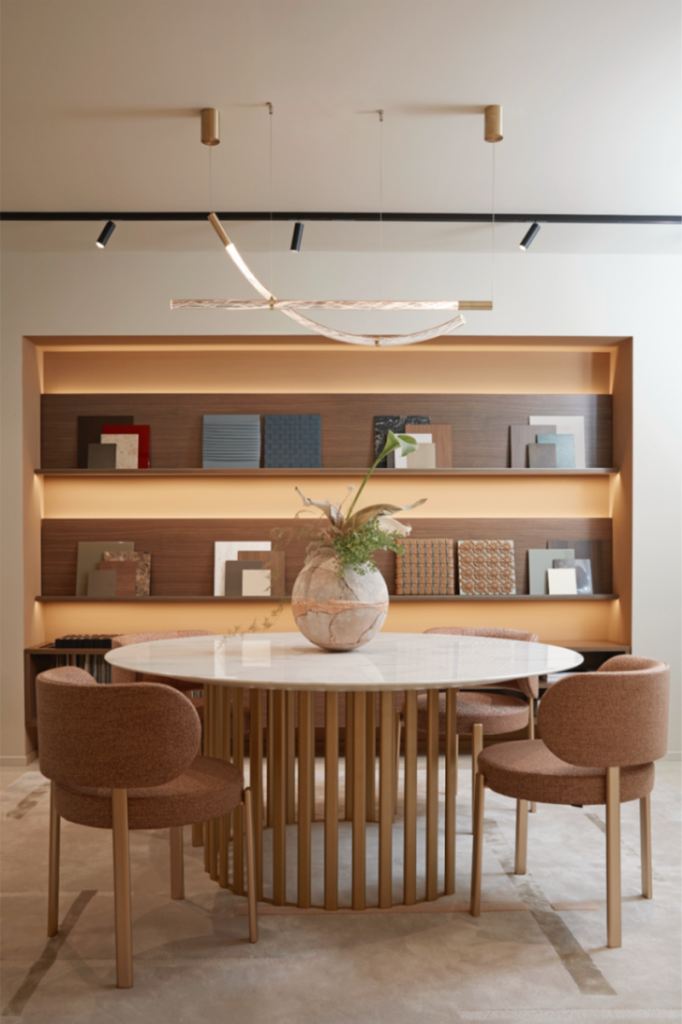Turri redesigns its space placed in via Borgospesso in Milan

A total restyling giving an innovative shape to the new brand identity
This is not a new beginning, but a declaration of identity. During the centenary, Turri’s showroom in Milan – placed in via Borgospesso, 11- appears as a new chapter of a designing path.
Resulting from a total restyling planned by the company together with the architect Matteo Nunziati and Studio Salaris, the space transforms itself to welcome the new aesthetic vision of Turri, a balance between heritage and contemporaneity.
The redesign comes from the idea of interpreting the Modern Luxury soul of the company by releasing a new brand image to the public: a transformation able to go beyond the aesthetic and to create a place of tale where design, materials and vision are part of the same storytelling.
Placed in the Milan’s fashion district, the showroom becomes a strategic place of socialization for international projects and a meeting and dialogue opportunity for architects and interior designers.
The consistency of aesthetic language, the clear vision and the stylistic continuity confirm company’s specific feature:
“Today the ability to tell an identity through the space is one of the most original and long-lasting kinds of communication” says Matteo Nunziati, the designer of the architectural project.
The fil rouge of the interior project is defined by a light and warm colours palette with colour accents able to create depth and keep the whole balance, and soft textures presenting a welcoming and refined atmosphere. The structured use of boiserie and the panels becomes an architectural element and a demonstration of the know-how which has been allowing Turri to outstand in the national and international furniture world for a century.
The ground floor hosts the living and dining environments with the new collections designed by Marco Acerbis. Full-height and woven leather-covered boiserie panels placed in the display window show the company’s artisanal expertise through refined and tactile patterns.
In the second room, the boiserie transform themselves into lacquered polished surfaces of curl sycamore, one of the most elegant and rare wood essence, selected for its ability to reflect the light into a vibrant way.
Every environment – from the living to the sleeping area and the office – is meant as a completed project, where the new collections are integrated with the best-seller products, featuring new finishing and colours. In this vision, the lower floor has been designed to enhance the variety and richness of the materials, even thanks to light walls able to redesign the space and transform it into a warm and welcoming place.
Behind the bed, a refined fabric-made panelling highlights the selection of soft-touch materials for the most intimate space of the house. A hidden but charming detail is the vanity corner: a nest included into a refined panelling made of embroidered eco-nubuck with a backlit mirror inlay.
At the lower ground there is a meeting room where all the materials, finishing, and manufacturing which Turri offers for the tailor-made projects can be showed.
“It is a place of comparison and inspiration where the opportunities offered by the company are displayed and they let people take part to a creative custom process meant to create a unique personal home” says Nunziati.
Some unreleased elements designed by Studio Salaris complete the stylistic vision of the new Milan showroom: the new carpet collection Sinfonia, designed to create a dialogue with different environments, and a series of bespoke sculptured vases made of leather.
“During the centenary of the company, it is essential to confirm our future-oriented vision by keeping solid roots into our designing heritage.
We have tried to make Turri globally perceived, through every channel from the shops to the exhibition stands, from the catalogues to the digital communication, by translating our tradition into a contemporary architectural language able to enhance the essence and identity” says Andrea Turri, Company CEO.

