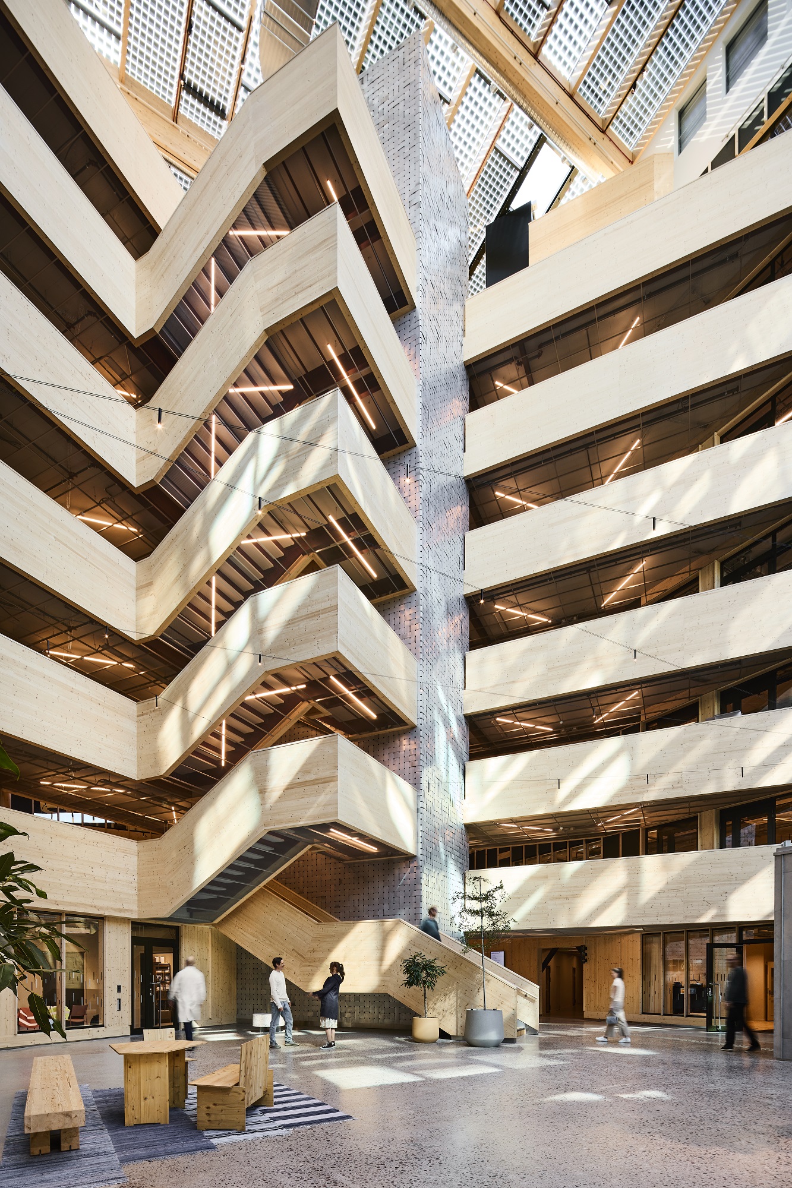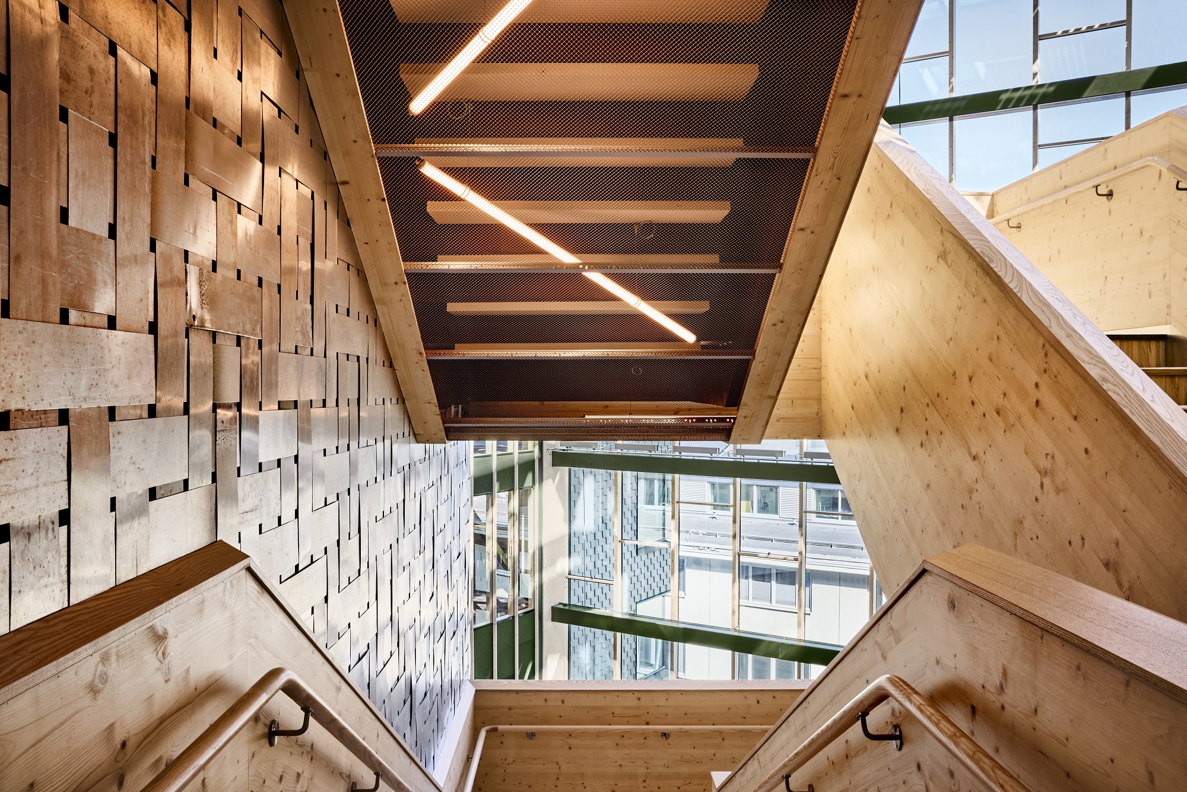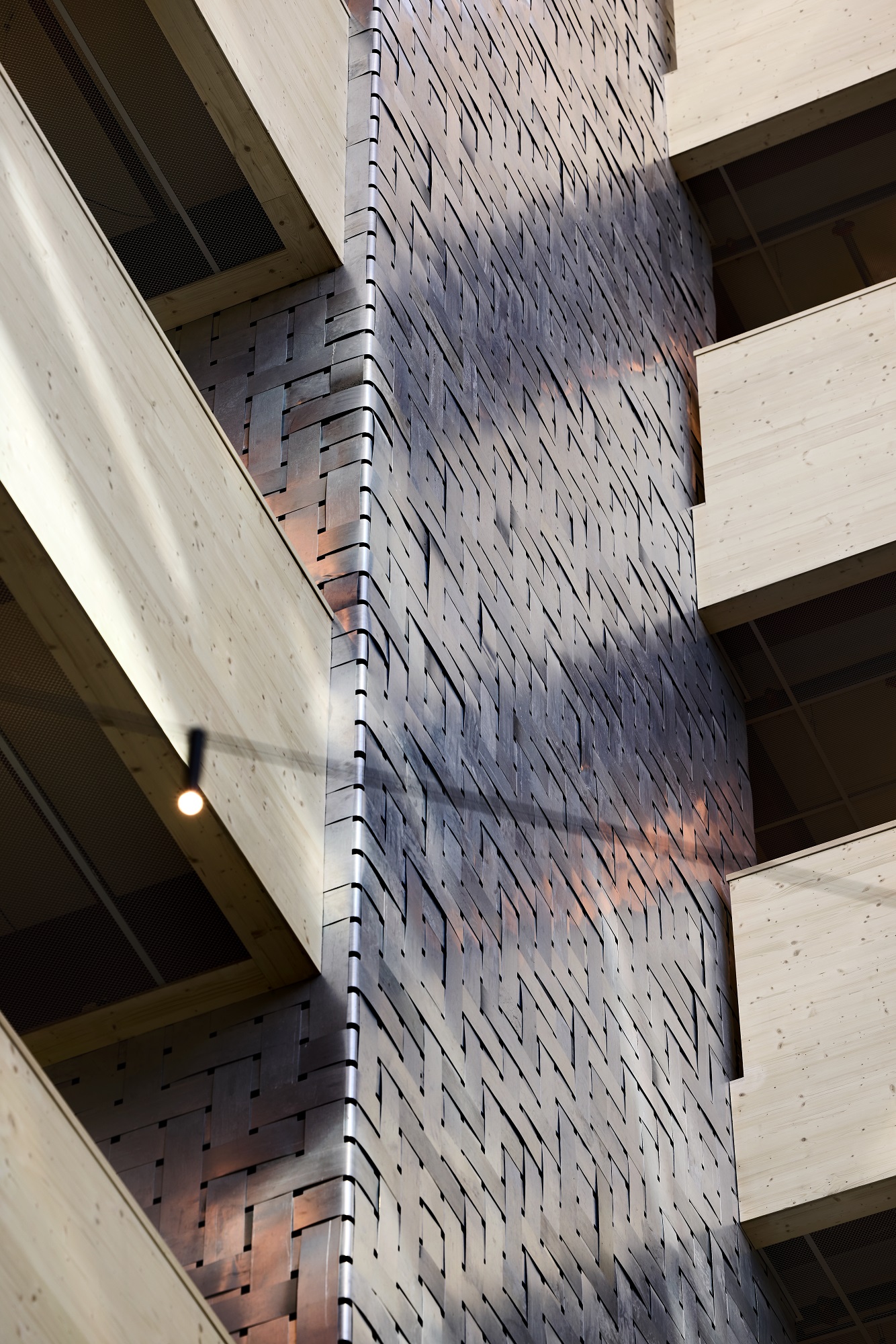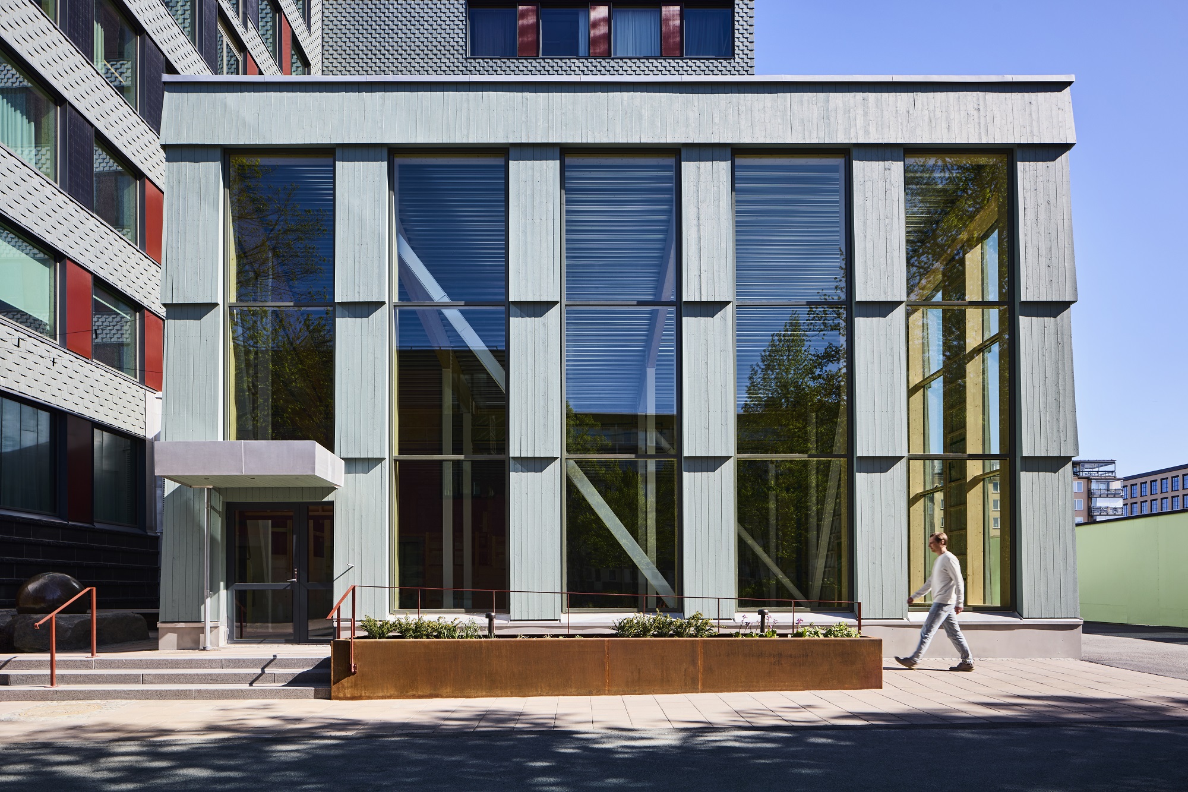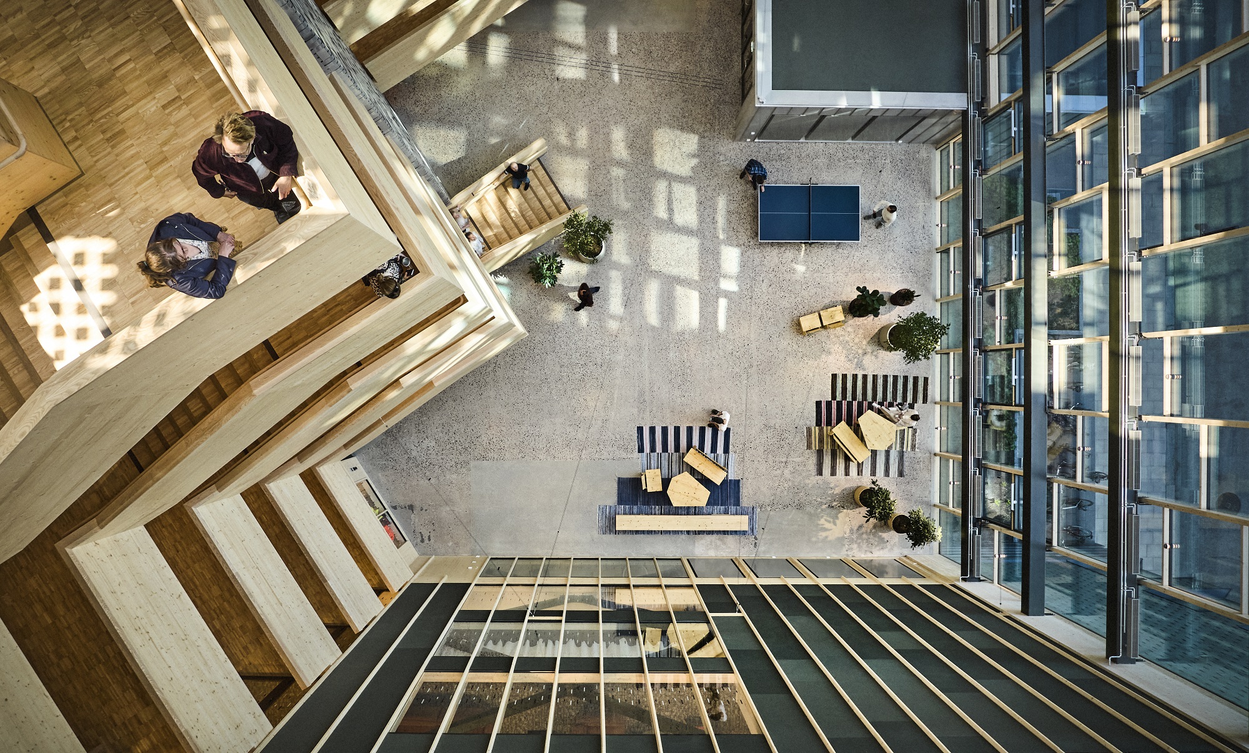White Arkitekter sets new standard for large-scale circular architecture with landmark life sciences building
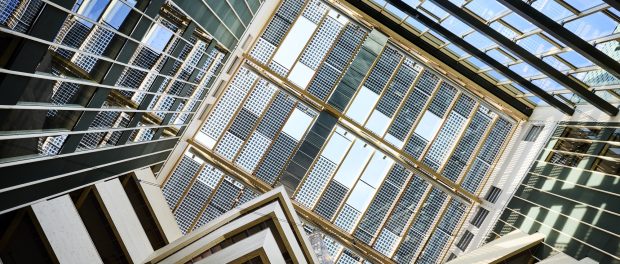 White Arkitekter Lumi © Måns Berg
White Arkitekter Lumi © Måns Berg
Lumi is the world’s highest-rated LEED office building and one of Sweden’s biggest reuse projects, demonstrating how circular design can meet climate goals, market demand and community needs.
The 22,000 sqm adaptive reuse life sciences building with office, laboratory, and restaurant spaces sets a new benchmark in sustainable design with a LEED v4 BD+C Core and Shell rating of 99 out of 110 and nearly half the CO2 impact of a comparable timber-frame building.
Designed for Vasakronan – one of Sweden’s largest property companies – White Arkitekter has restored the previously derelict headquarters of the Swedish Food Agency into a modern office building, including laboratories and restaurants in Uppsala, Sweden.
A building that was originally facing demolition, White Arkitekter preserved 80% of the original concrete structure and foundation—avoiding the emissions typically associated with construction and achieving a carbon footprint nearly half that of a comparable timber-frame building, despite the addition of three new floors above the original concrete structure.
Aligning with White Arkitekter’s goal to be carbon neutral by 2030, this project sets a benchmark for sustainable design. The project is certified under LEED v4 BD+C Core and Shell, where the threshold for the highest level, Platinum, is 80 points. With 99 out of 110, Lumi is not only the highest-scoring project in Europe but also the world’s highest-rated office building.
With integrated renewable energy technology and extensive recycling, the project’s redesign was guided by climate savings potential and the feasibility of implementation and construction costs, proving a successful test bed for new solutions for large-scale development.
Reuse was at the centre of White Arkitekter’s design: 70% of all doors were retained; 70% of the aluminium sheets from the old roof were repurposed into decorative elements; and 105 tonnes of plasterboard were dismantled and reassembled. The façade is clad in slate, a natural material with low climate impact, while integrated solar panels and improved insulation ensure energy efficiency and abundant daylight.
White Arkitekter utilised innovative digital tools to support the design process. Every component of the existing building was catalogued in a database, and the new structure was modelled in such detail that the BIM model replaced traditional drawings entirely, enabling efficient and precise delivery.
Not only has the project avoided high carbon emissions, the restoration has also optimised user experience by bringing new life to Southern Uppsala. The previous building used to be inflexible, lacked contact with the street and suffered from a façade with small windows. White Arkitekter resolved this by turning the building inside out and connecting the three buildings with a common courtyard as the entrance.
From this, and the addition of three new floors to the height of the existing building, the building now accommodates up to six organisations per floor, not only improving logistics but also optimising tenant occupancy whilst maintaining user wellbeing.
Anders Tväråna, Architect at White Arkitekter, said:
“Lumi is a powerful demonstration of how architecture can lead the way in climate action. By committing to reuse at every level—from structure to finishes—we’ve shown that circular design isn’t just possible, it’s desirable. This project proves that the life of a building can continue much longer than previously considered, and that what was once a barrier in Southern Uppsala now brings life and movement to the area.”
Jonas Wahlström, Project manager at Vasakronan, said:
“By prioritising large scale reuse and circular design, we’ve not only dramatically reduced the building’s climate impact—we’ve created a modern, flexible space that meets the needs of the tenants and has a positive impact on the local community.”

