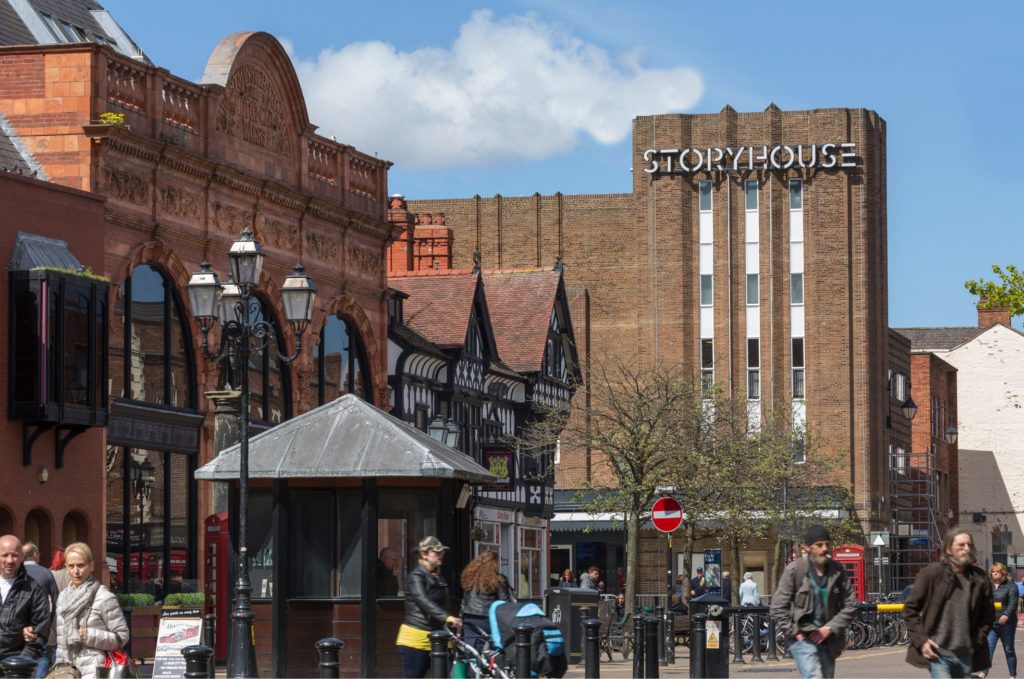A new chapter for Chester: Bennetts’ Storyhouse
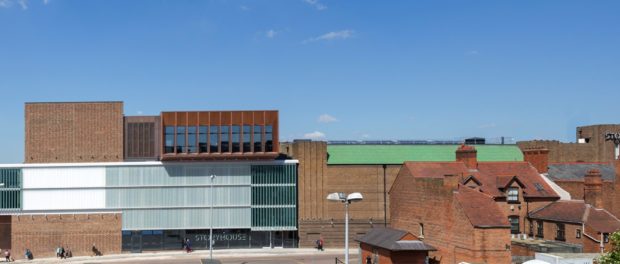
Bennetts Associates’ Storyhouse is an inspired attempt to rework and reinvigorate the model of regional and local cultural provision, writes Rob Wilson.
During the 1930s, with cinema the most popular form of mass entertainment in the UK, the Odeon chain expanded throughout the country, the majority designed by architect Harry Weedon. His designs were all variations of a distinctive ‘Moderne’, diffusion Art Deco style, influenced by his interest in the work of Eric Mendelsohn and Hans Poelzig: channelling a bit of Weimar Berlin to the high streets of provincial England. The example in Chester was toned down, cloaked in sober brick, rather than slick, glazed tiling. But it still must have provided a powerful shock-of-the-new when built, its ribbed, abstracted tower bookending one corner of the elongated square, off which the town hall and cathedral sit.
The cinema operated between 1935 and 2007, by the end divided up into a cluster of smaller screens occupying the cavernous Deco auditorium. When it shut down, it left the city cinema-less, which together with the recent closure of its theatre and its public library building no longer fit for purpose, meant a crisis in local cultural provision. Refreshingly, Cheshire West and Chester council stepped in with a bold plan of action: providing the bulk of a £37 million funding package to deliver a single new arts complex utilising the Grade II-listed cinema building, but combining theatre, cinema and library under one roof. It was the UK’s largest regional arts project and biggest capital development in Chester for 50 years, with Bennetts Associates commissioned as architects and arts producer Chester Performs appointed to run it.
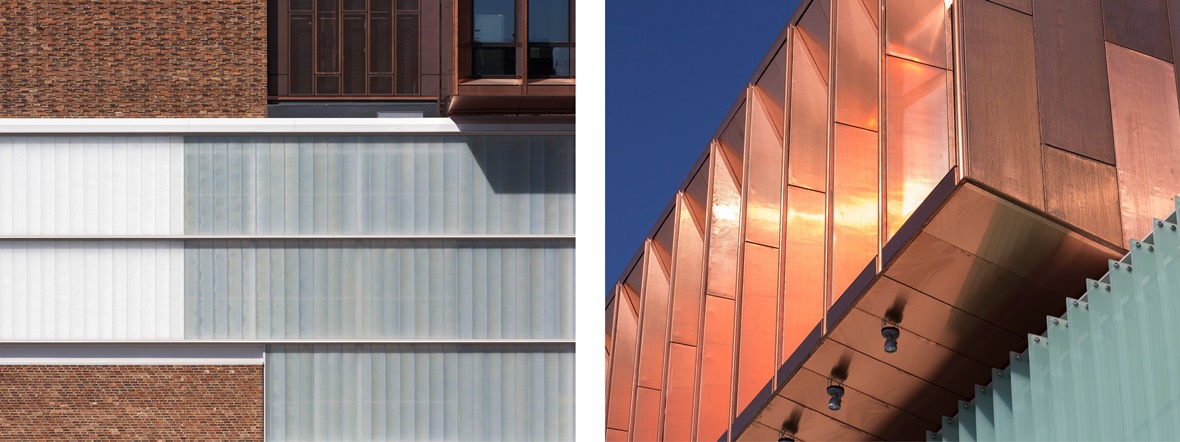
On the exterior, Bennetts’ new building echoes the striated brick and green copper roof of the original. The textured-brick form of the theatre, cut across by green tinged cast-glass panels and fins to service and circulation areas, is topped by a flytower and the protruding copper-clad box of the studio theatre, its current gleam due to weather to an oxidised green. Compositionally broken up, this nevertheless presents a mighty wall of building: akin to a close-coupled train or container lorry backed onto the high street.
The original cinema entrance at the south-eastern end is now supplemented by a new theatre entrance at the point where old meets new, marked by the copper ‘head’ of the studio theatre above. The logic of this will become apparent when the existing bus station it currently faces is relocated. Here a new square will be laid out, leading to a new street running axially behind the town hall, enabled by the demolition of a 1980s shopping centre.
Internally, the new entrance leads into a glazed slot of space under the vivid red steel structure of the main stair and circulation gantries linking the different theatre levels. Its language of exposed steel and painted ply is one that Bennetts employs robustly and straightforwardly throughout the scheme.
To the left, a brick wall signals the enclosed bulk of the main theatre, while to the right, in contrast, the voided-out proscenium of the original cinema screen opens onto a lofty lobby formed from the eastern end of the old auditorium, much of its flowing Deco detailing still visible. At ground level the restaurant/café leaches into this. Above sits the cast-glass box of the new cinema – which can be lit like a glowing capsule. And beyond, the book-lined walls of the library are visible. This lobby provides a generous day-to-day central orientation and circulation space but is also intended for use in performances and informal screenings. A temporary screen can be lowered from the proscenium arch. It is clearly a space that excites Clifton with its programming possibilities. Architecturally, it’s the space where all the functions meet and where the ‘narrative’ of what the Storyhouse offers is articulated.
However, the whole presents a visual and spatial clash. Its material plays of inside/outside, old/new, soft white Deco lines meeting sharp red steel resolve neither as a space of stasis nor of movement.
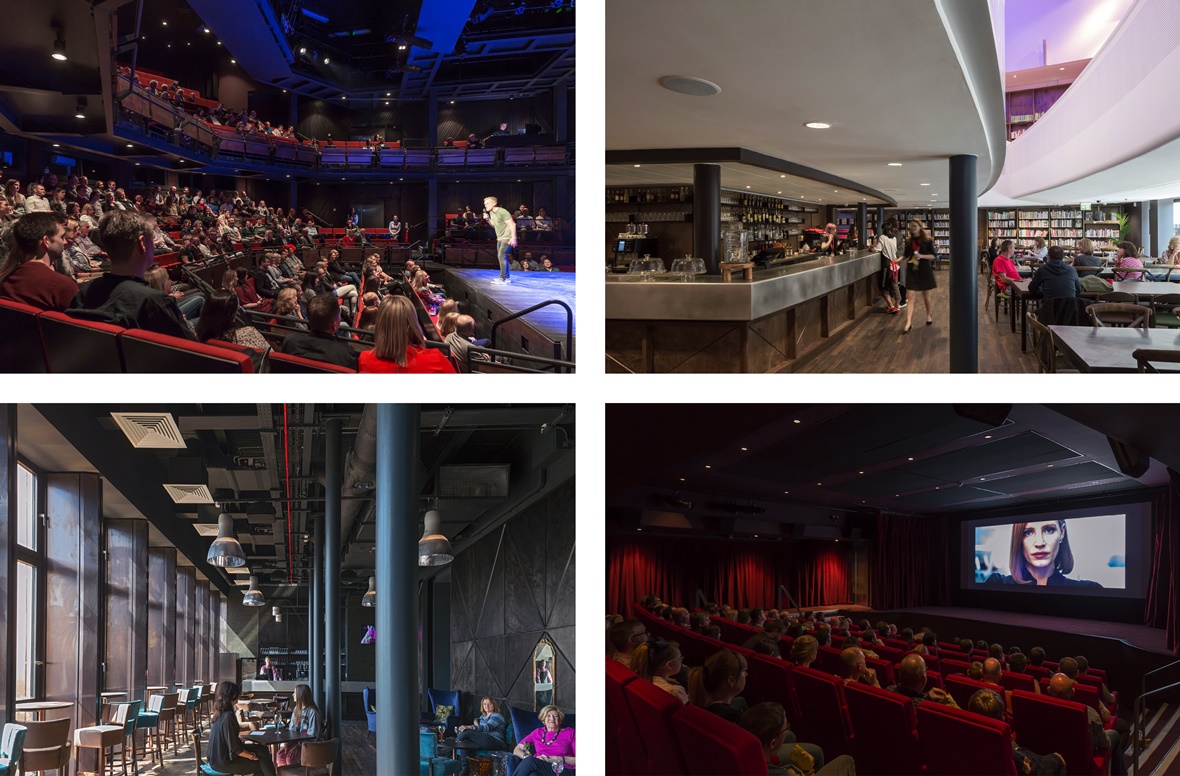
The new performance spaces, on the other hand, are a triumph, particularly the main auditorium. Its raw black plywood and steel interior can be adapted by a floor slid across at lower circle level to create a more intense 500-seat thrust-stage, cleverly maintaining sightlines and allowing Storyhouse to accommodate both larger touring shows and smaller productions. Above this, in the copper pavilion, sits the 150-seat ‘studio’ theatre space, prioritised for local organisations’ use (although, says Clifton, with a gleam in his eye, still leaving slots for a touch of ‘1920s German Expressionist theatre’).
At the other end of the building the original entrance, foyer and stairs have been simply restored, with their long, low, Art Deco detailing. This serves as the main street entrance for the new restaurant/café off to the left, which orientates back to the street through a large strip of glazing punched into the original brick façade. The restaurant specialises in Levantine food: traditional sharing platters underpinning both the social ‘sharing and connecting’ narrative running through the scheme as well as providing a key all-day food and drink offer.
Off the lobby to the right is the entrance to a children’s library, taking advantage of the smaller scale of linked cellular spaces converted from a row of once-discrete retail units to provide a series of reading, workshop and storytelling spaces. These are kitted out in flexible plywood furniture and fittings and provide an appropriately community-facing street presence for Storyhouse.
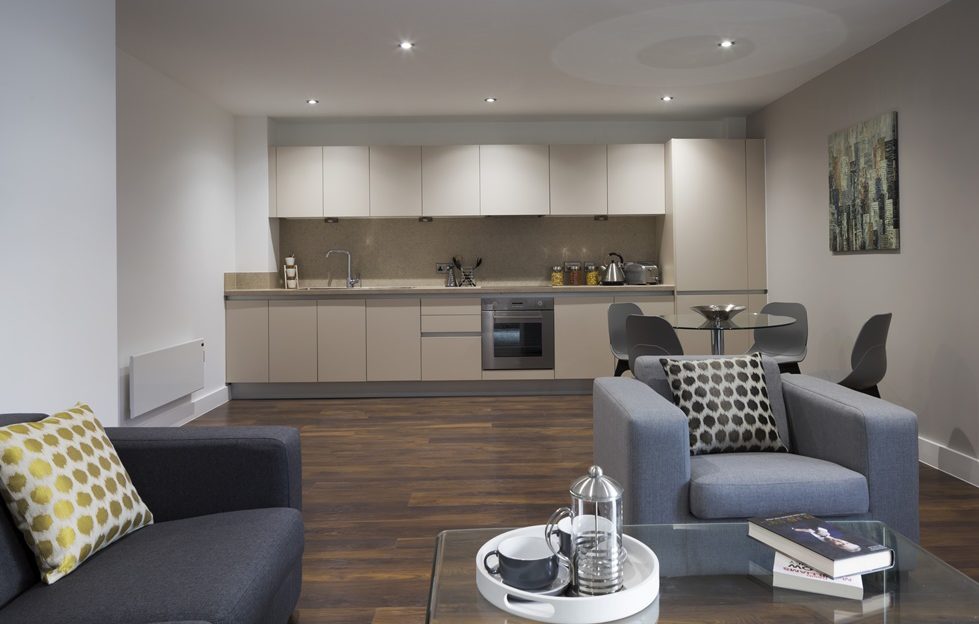
The rest of the boasted 700m of library shelf-space is less satisfyingly spread around the edges of the restaurant, upper foyer and glazed capsule of the new ‘secret’ cinema at mezzanine level. While the latter’s rich, cocoon-like interior, lined in crimson velvet curtains and bringing to mind the cabaret space in the dream sequences of Twin Peaks is a reprise of the high-level cultural offer and functional clarity of the theatre spaces, it serves to underline how library users seem to have got the raw end of the deal at Storyhouse. The shelving flowing around such ‘other’ spaces is clearly an attempt to break down the old stuffiness and barriers of the traditional public library and increase engagement and cross-pollination. But, despite a couple of nooks, it represents poor provision for those library-goers who might just want to sit down to concentrated study or to read, in what remain primarily distracting, busy circulation spaces. At worst, the books can appear like ‘storytelling’ shop-dressing.
Despite this sense that the powerful narrative of the Storyhouse project at times outstrips its actual spatial resolution and combining of functions, overall this scheme presents an inspired attempt to rework and reinvigorate the model of regional and local cultural provision.
Simon Erridge, director, Bennetts Associates said “The main cinema volume of the old Odeon had been subdivided into five screens with many original features removed. Stripping out these sub-divisions and the redundant balcony structure revealed an enormous internal volume which retained much of its original streamlined Art Deco plasterwork, and this has become the focal point of the new building. Café and bar are at ground level below a 100-seat cinema screen, which is accessed from a new mezzanine level.
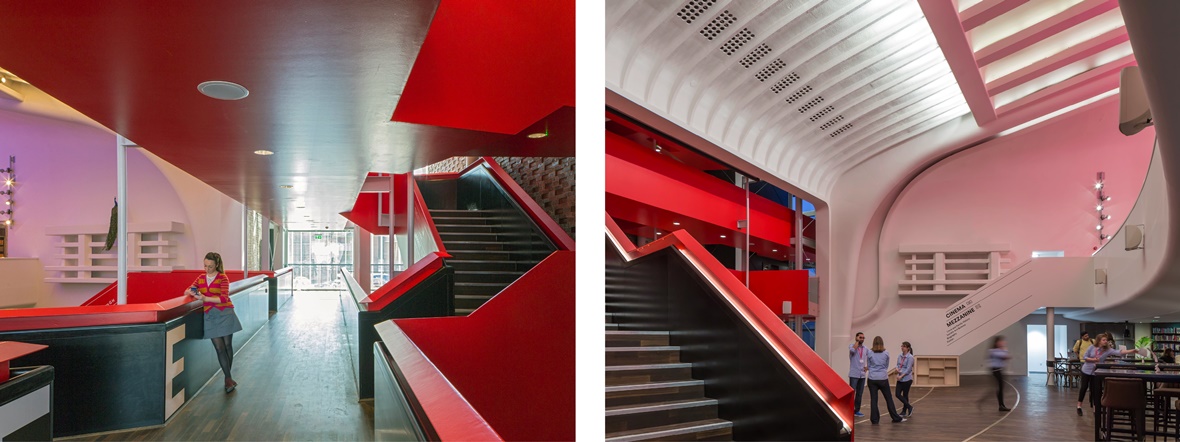
The full scale of the proscenium plasterwork that once surrounded the Odeon’s screen is now visible. With the screen removed, the foyer space now continues right through the old proscenium opening to reveal the brick-clad main auditorium of the new-build theatre, built as a new extension. Red-painted steel stairs and walkways to the theatre and studio theatre above are suspended like theatre scenery in the glazed gap between the old and new buildings.
The extension containing the theatre and studio is conceived as a companion piece to the Odeon. The main auditorium and flytower volume which form the armature of the extension are clad in brick. Steel-framed audience circulation walkways flank the brick auditorium enclosed by glazed cladding. The main theatre itself is designed to operate as an 800-seat theatre with a programme of touring productions for some of the year, but is reconfigurable to a 500-seat thrust-stage. The 150-seat studio sits on a series of steel transfer beams and columns which provide acoustic isolation. Clad in copper, it creates a distinct element on the skyline.”

