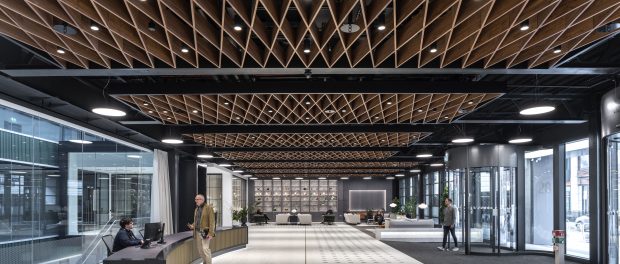JRA repurposes historic newspaper HQ building close to Fleet Street
 Figure 4, Image Credit: (Peter Cook)
Figure 4, Image Credit: (Peter Cook)
JRA has completed its design and delivery of The Northcliffe, a historically sensitive reimagining of the former headquarters and print works of the Daily Mail newspaper in Tudor Street, close to Fleet Street in the City of London.
JRA’s redesign – which incorporates the Grade II Listed façade of the original 1920s building – will allow The Northcliffe to accommodate future tenants in spaces which have been significantly extended across the upper two floors, complemented by three landscaped roof terraces. Access to the terrace on Level 7 will be for all users of the building. The approach also repositions the main entrance and reconfigures the hall to provide amenity space, including break-out areas, a library, quiet room, and a café. A retail unit, which opens onto Tudor Street, has been integrated within the overall architectural design, providing scope and flexibility for making a seamless and direct connection to the main entrance area.
Around 200,000 sq ft of workspace has been retrofitted with a strong focus on sustainability. The current concept has been unified with references to The Northcliffe’s post-industrial heritage. Planning permission was granted in 2021 after extensive consultation with local businesses, residents, and City of London Corporation officers. JRA’s work across The Northcliffe will help to future-proof the asset’s workspace and retail offer, ensuring its viability in a post-pandemic economy. The building last underwent significant refurbishment works in 2001.
JRA’s design achieved BREEAM ‘Outstanding’. The choice to refurbish the building significantly contributed to embodied carbon savings by retaining the superstructure and the existing façade. The practice’s sustainable approach has been informed by a Life Cycle Assessment (LCA), focused on minimising carbon emissions. Additionally, The Northcliffe has been delivered as WELL ‘Ready’.
As well as retaining the existing structural frame, foundations, and façade, JRA’s approach has incorporated:
- a combination of simultaneous heating and cooling using air source heat pumps
- enhanced wall and roof insulation
- new PV panels at roof level
- end-of-journey facilities including cycle storage, showers, and lockers
When benchmarked against the RIBA 2030 Climate Challenge target metrics for non-domestic buildings, the embodied energy emissions calculated for The Northcliffe far exceeded these targets.
Other key design features include the following:
- A spectacular reimagined atrium around which floorplates and circulation routes are centred. Broad windows allow natural daylight to illuminate office spaces across all the upper levels, as well as uniting all levels of the workplace
- A new, re-positioned reception area at Tudor Street which will provide a broad range of modern occupier amenities including: lounge spaces for collaborative discussions and break-out sessions; a library for agile working and one-to-one meetings; and a quiet room for more focused working
- A ‘feature’ reception desk as a distinctive visual point of arrival. New material finishes, details, furnishing and lighting give the space a ‘hospitality’ feel
- Semi-exposed ceilings across all floors
- Extended Levels 5 and 6 creating new workspace
- Roof terraces on Levels 5-7 incorporating extensive urban greening elements. These elements have significantly increased biodiversity and encourage workers to use the outdoor space
The Northcliffe’s listed façade was designed by Ellis & Clarke in 1925 with the addition of a recessed façade and octagonal turret in 1929 at Level 5. The turret is a key heritage feature and has been refurbished to provide a flexible new amenity space for tenants, accessible from the Level 5 terrace. The external cladding is supported on each floor by a system of beams which are supported by steel stanchions enclosed within the masonry envelope.
Etain Fitzpatrick, Associate Director, JRA, said: “Our design approach has sought to preserve as much of the original structure as possible, while referring to The Northcliffe’s historic use as a journalistic and publishing hub. It also allows The Northcliffe to adapt to the requirements of the modern, post-pandemic, workforce. To achieve this we have extended two levels without any significant impact on views from street level and have provided a selection of attractive, landscaped external areas where tenants and visitors can meet and enjoy views across the river and towards the City of London.
“The Northcliffe’s original structure– based on a steel-clad frame embedded in reconstituted stone and brickwork – has helped to guide our thinking on the refurbishment. This has resulted in a modern, open-plan and highly sustainable workspace which is still respectful of the original building in its approach, with a strong sense of authenticity. For example, the relationship between the 1920s façade and the floorplates is immediately evident to occupiers. At a granular level, many of the Art Deco, neo-Egyptian architectural features of the original Northcliffe House have been subtly referenced in the geometric patterns and colour schemes used throughout the refurbished building.”
The repurposing of The Northcliffe is the third major former newspaper headquarters building which JRA has worked on in the City of London. During the past decade, JRA has also delivered the refurbishment of the Daily Express building in Fleet Street and Bracken House, HQ of the Financial Times newspaper, both of which have listed status.
Fitzpatrick continues: “The adaptive reuse of buildings once used to produce newspapers is in JRA’s DNA. In the case of The Northcliffe, we have drawn upon our experience of transforming legacy assets to maximise floorplate potential, thereby addressing the rapidly changing requirements of the office market, while ensuring that key elements of the building’s original identity are retained.”
The Northcliffe is currently being marketed to prospective tenants.
- Figure 6, Image Credit: (Peter Cook)
- Figure 3, Image Credit: (Peter Cook)


