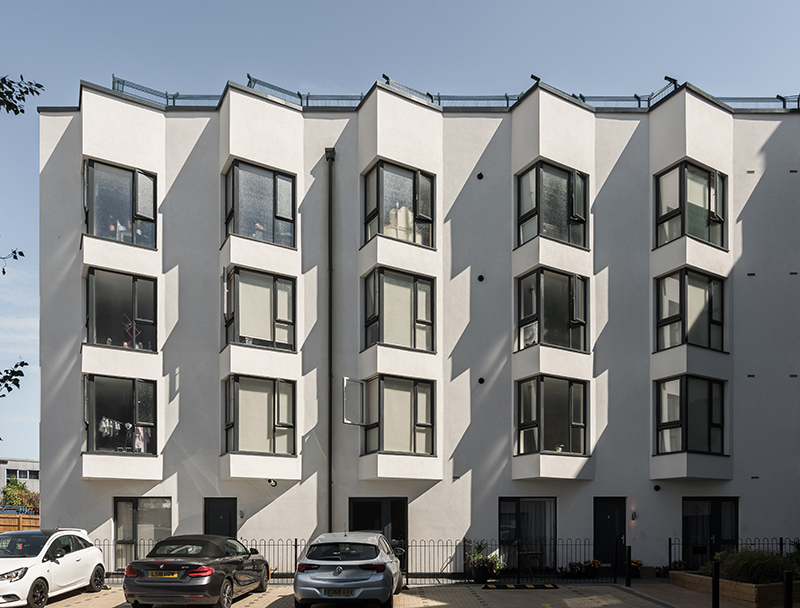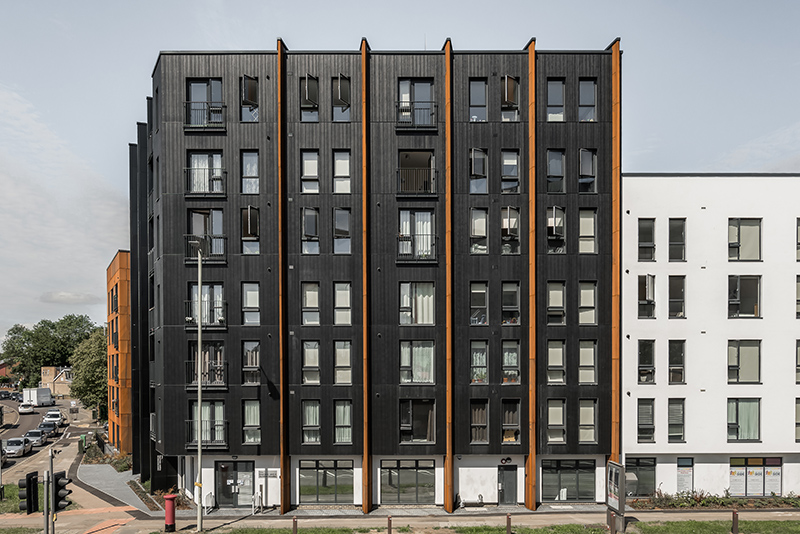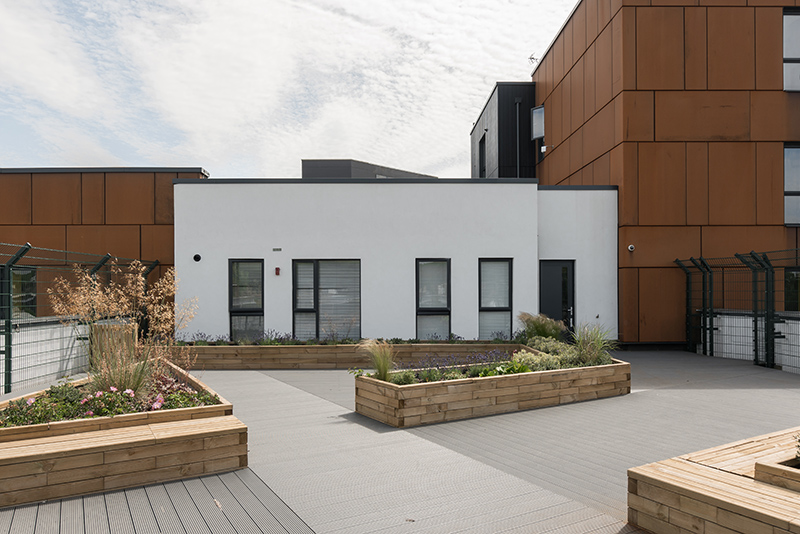Kylna Court has regenerated a disused, brownfield site in Hemel Hempstead, Hertfordshire into a striking new housing development with ground floor business centre

Overview
Kylna Court has regenerated a disused, brownfield site in Hemel Hempstead, Hertfordshire into a striking new housing development with ground floor business centre. Comprising 79 apartments, parking and two roof gardens, the £10.5m scheme also includes the 5,700 sq ft Kylna Business Centre, which is home to eight businesses.
Located on a prominent gateway within the Maylands regeneration area, Kylna Court features an ambitious architectural design which varies in height between four and seven storeys and incorporates a distinctive corten steel façade. The development is Dacorum Borough Council’s largest to date and was successfully completed despite a number of site complexities, including access, utilities and neighbouring premises.
Site History & Development
The Maylands area of Hemel Hempstead, although predominantly industrial, had been earmarked for regeneration including residential and leisure facilities. The 0.496 hectare site, which sits within the Maylands Masterplan and Heart of Maylands Development Brief, was identified as viable for a flagship new scheme especially focused on the provision of affordable housing.
“Whenever we ask tenants for their top priorities, it’s always more new Council housing in the borough, so we’re delighted to make best use of this former industrial site.”
Cllr. Margaret Griffiths, portfolio holder for housing, Dacorum Borough Council
Dacorum Borough Council wanted to create a development that would provide a strong sense of place; a vibrant frontage to enhance the existing street scene; and act as a catalyst for the creation of further business, homes and social amenities. A striking design was encouraged by the planning department.
Architectural Approach & Design Excellence
Kylna Court is situated on a dominant corner in the town so the design approach was to create a landmark for this junction. On the corner of the site between Wood Lane End and Maylands Avenue, the massing responds to the building opposite in terms of height and scale in order to offer a counterbalance. Further along Maylands Avenue, the remaining massing is reflective of the neighbouring smaller scale buildings.
The internal and external layouts at Kylna Court are deliberately arranged and orientated to encourage connectivity, natural surveillance and free-flowing movement yet with clear distinction between private, public and amenity space. Maximising daylight was a key consideration so large areas of glazing were incorporated into the design. The 79 apartments are split evenly between one and two bedroom apartments, including five to wheelchair standard, and all are available for social rent.
To create a striking external appearance, the material palette follows a modern, industrial approach, mirroring the local warehouses. Corten steel is the primary material, and was chosen for its robust characteristics, meaning it requires low maintenance and will not affect the long-term performance of Kylna Court. In addition, it has a changing character over time, which develops to form a patina and can take up to ten years to mature. Corten was also chosen so Kylna Court will continue to transform alongside any further regeneration within the neighbourhood and to be symbolic of the evolving nature of the Maylands area. Complementary materials, including white render and black cladding, unite with the slight industrial character as well as offer variance in texture, depth and contribute to the unique appearance of the building.
Internally, exposed concrete stair cores incorporate bright colour feature walls to aid differentiation between floors.
The whole development is designed to be sustainable and photovoltaic panels are installed to the roofs to ensure lower energy consumption. Bird and bat boxes are included in the amenity space to provide habitat/shelter for wildlife.
Local Response & Customer Satisfaction
Such was the demand for homes at Kylna Court, all the properties are now occupied and a community is establishing itself. Feedback from residents has been exceptionally positive, with one even commenting the move was “life-changing”.
The Kylna Business Centre, which offers state-of-the-art serviced office space and was designed to supplement the neighbouring Maylands Business Centre, has also proven popular, with all eight units now occupied by thriving small to medium enterprises.
“Having outgrown our office at the Maylands Business Centre, we’d been looking for our next premises to enable our expansion plans. The office at Kylna Business Centre puts us in the heart of the Maylands and provides us with a fantastic space for our team that is easily accessible to meet with local candidates and businesses.”
Chris Jones, director, Think Specialist Recruitment
Timeframe:
Construction Commenced: Summer 2017
Topping Out Ceremony: November 2017
Practical Completion: February 2019
Official Opening: March 2019
Awards:
National Housing Awards Finalist 2019 – Best Design
24 Housing Awards Finalist 2019 – Affordable Housing Scheme of the Year
Inspiring Hertfordshire Awards Finalist 2019 – Property & Construction Project of the Year
Inside Housing Development Awards Winner 2019 – Best Affordable Housing Development
Project Team:
Architect: rg+p
Developer: Dacorum Borough Council
Contractor: Jarvis Contracting
Engineer: Jenkins & Potter
Planner: rg+p
Landscaping: rg+p
Windows: Clivnars
Planters (ground floor): Jarvis Contracting
Roof Terraces: WoodBlocx
Corten: Sto/Marley Eternit/Corten



