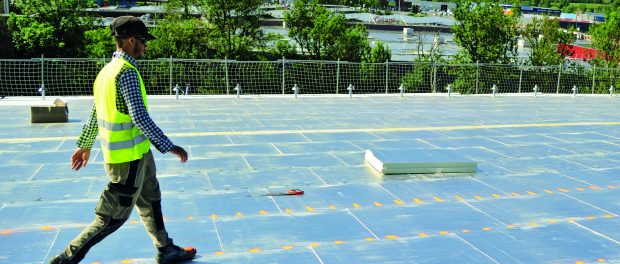No room for error when it comes to refurbishment of roofs in public sector settings

By James Wilkinson, Design Team Manager at flat and tapered roof insulation specialists, Gradient.
Hospital and healthcare buildings serve a vital purpose in keeping the occupants inside – many of whom will be elderly, incapacitated and vulnerable – safe and comfortable. Roofs are integral to maintaining such a performance; it’s why their installation and upkeep requires the utmost planning and execution.
Poor insulation specification as part of a build-up is a regular factor in roofing failure. When this occurs the integrity of a structure itself is compromised, which risks crucial healthcare services being disrupted. Another likely outcome is costly renovation and as would be the case with other public sector buildings such as schools, the bill would ultimately be borne by the taxpayer. Whatever the setting, insulation as part of a flat roof build-up should meet two simple, yet crucial objectives: protect a building against the elements and ensure the roof meets regulation levels of thermal performance. So, what is the secret to first-time success in securing such an outcome?
Tapered insulation offers the best of both worlds when upgrading a flat roof which is showing signs of wear and tear. When installed as part of a flat roof’s waterproofing build-up, tapered insulation’s multifunctional design not only enhances a building’s overall thermal performance, it manages a roof’s water run-off to ensure it flows into the appropriate outlets or gutters. If water is not properly dispersed from a roof, its weight will lead to deflections forming and increase the risk of ponding. This additional weight will fast-track the waterproofing system’s wear and tear, thus increasing the likelihood of a worst-case scenario: water-based structural damage, one of the most common forms of building failure. Therefore, a well-appointed tapered insulation scheme can extend the life of the building itself, hence the importance of selecting a system, whether single-layer or multi-layer, that is specifically designed to suit a particular application.
Industry guidance
In terms of specifying an insulation system that meets industry standards by taking into account issues such as water run-off, pitch size, wind load calculation, falls and weight ratio, the Single Ply Roofing Association (SPRA) code of practice offers excellent guidance. This is freely available online and ideal for installers and specifiers requiring insulation as part of a single-ply system. Similarly, BS: 6229: 2018, the standard that defines best practice in flat roof design and maintenance, provides a learned reference for performance requirements across a range of applications.
Plan to succeed
Fail to prepare, then prepare to fail is a well-known phrase that could have been tailor made for the construction industry. Hence a site survey ought to be a prerequisite when specifying tapered insulation for flat roofs. In many instances, the initial take-off drawing/specification of a project will differ from what is the ‘reality’ on-site. Therefore, it is always recommended a site visit is carried out prior to deciding on an appropriate insulation solution. This is particularly the case for modular single-layer systems, as they offer little option for cutting and altering once delivered to site. A survey will determine a roof’s dimensions and take into account potential obstructions or openings such as rooflight and drainage outlets, which could affect the layout of a bespoke-designed insulation scheme. It can also take into account any backfalls or deflections that need to be overcome.
Single or multi-layer option?
Bonded under factory-controlled conditions, single-layer tapered insulation systems are the time and cost-effective alternative to multi-layer solutions: they are ready to install once delivered to site. The insulation within the single-layer bond will have been monitored for its minimum pull-off performance, leaving installers with the relatively straightforward task of installing it – in one block – to the roof, followed by the waterproofing. This not only guarantees the insulation will perform as-designed, it significantly reduces application times and material waste. Therefore, whilst a multi-layer solution might appear, on paper at least, to be a more cost-effective option, the benefit is negated by the additional hours it takes to bond and install the insulation layer-by-layer; a process that is eliminated with a pre-bonded single-layer system.
Engage with an expert
From a specification point of view, quality is built-in with single-layer tapered insulation systems. Gradient, for example, provides a turnkey service as part of its bespoke manufacture of flat roof and tapered roofing insulation systems. From the initial consultation and pre-design process, to the installation and post-project stages, Gradient’s technical teams work alongside clients to ensure the successful implementation of its individually-tailored tapered insulation schemes which are produced to ISO 9001; one of the most widely adopted management standards in the world.
There are no second chances to get something right first time and in terms of flat roof insulation, ongoing maintenance to correct an errant installation can prove extremely costly. As highlighted, in refurbishment projects involving the health sector, fiscal costs incurred by an over-running works programme could be compounded by the negative impacts it has on vulnerable occupants within the building. By engaging with a specialist such as Gradient, clients will be taking a significant step towards offsetting these issues and ensuring a roof provides the long-term warmth and weathertightness a building and its residents deserve.

