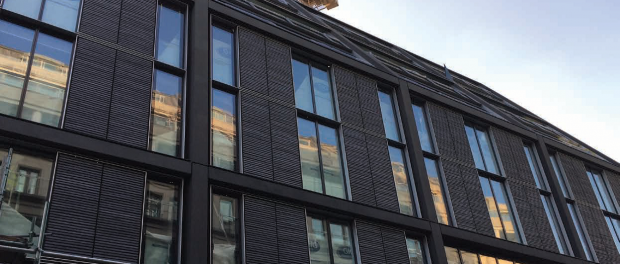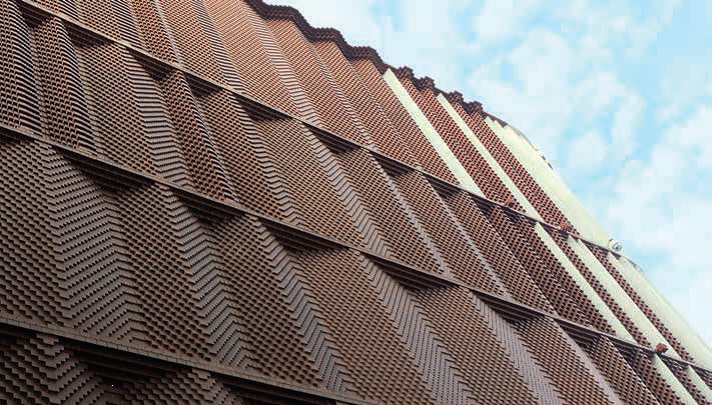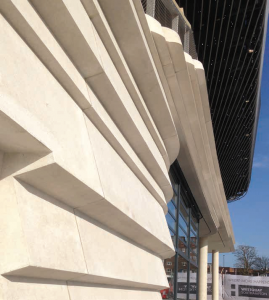Taking precast cladding to a higher standard – BS 8297

The essential British Standard for designers and installers of precast concrete cladding has been updated to reflect new innovations and advances in the sector, and now also includes all architectural precast in its scope.
BS 8297 has long been the definitive standard for precast concrete cladding. In October, following recent advances and innovations in the sector, a new updated version was published, with a new title: ‘Design, manufacture and installation of architectural precast concrete cladding’.
“The standard has been revised to account for changes in manufacturing techniques and product ranges introduced over the last 20 years,” says Luke Smerdon-White, technical director at Thorp Precast, one of the member firms of British Precast Architectural and Structural, who worked on the committee which carried out the revision of the standard.
 “The last update was 17 years ago and reflected some practices, details and materials that are no longer used by the industry. Eurocode BS EN 1992 was issued in 2004, and this superseded previous codes referenced in BS 8297. All these references have now been updated, with new sections on subjects including thermal and acoustic requirements, which did not previously feature in the standard.”
“The last update was 17 years ago and reflected some practices, details and materials that are no longer used by the industry. Eurocode BS EN 1992 was issued in 2004, and this superseded previous codes referenced in BS 8297. All these references have now been updated, with new sections on subjects including thermal and acoustic requirements, which did not previously feature in the standard.”
The change of the scope of BS 8297 acknowledges that not all architectural precast concrete “performs as cladding”, says Smerdon-White. The scope is extended to include architectural precast.
The new standard provides comprehensive coverage of all types of precast cladding and architectural precast. This includes non load-bearing, single skin precast panels, often with brick, stone or
terracotta tile facings, and typically face-sealed, though they can also take the form of a rainscreen. The standard’s scope also addresses the architectural outer concrete skin of structural load-bearing sandwich panels, which again tend to be face sealed.
A number of new precast façade classifications, types and finishes have been introduced in the update, meaning that a wider range of products can be specified and manufactured to a relevant British Standard. The changes also covers all architectural precast concrete units which form part of a building or development. These include linear elements such as beams and columns, items of permanent formwork, precast sculptures and other aesthetic features.

One recommendation of the new BS 8297 is early engagement of the precast concrete specialist. “This is paramount for the project team’s understanding of the building’s movement and tolerances,” says Smerdon-White. “Only with an early and clear understanding of these can the technical requirements and visual aspirations be assessed. Structures that are designed to merely meet the maximum allowable deflections or lateral displacement will often not meet the cladding’s aesthetic requirements of the client or their architect.”
Quality is another key theme in the revised standard. “One section details the performance testing requirements of the panels when applied in a building envelope, and the minimum standards
to be met,” says Smerdon-White. “Additionally, there are recommendations for panel inspections and viewing distances.”
“Finishes are also covered, including an overhaul of the terminology to provide more logical descriptions. There is a vast array of different finishes that can be applied to the concrete or added to the panels in the form of facings such as brick, stone and tiles. Use of BS 8297 will ensure the materials specified are fit for purpose. As an example of this, the new standard offers methods for testing the durability of brick slips and tiles with minimum ‘pull-off’ values to be met.”
 With regard to fixing methods, the standard covers both independently supported and stacked cladding schemes. “In the section on stacked cladding, there are now recommendations that consider accidental removal of the cladding panels,” says Smerdon-White.
With regard to fixing methods, the standard covers both independently supported and stacked cladding schemes. “In the section on stacked cladding, there are now recommendations that consider accidental removal of the cladding panels,” says Smerdon-White.
The update applies to both refurbishment and new-build, and makes recommendations for fixings and anchor selection and their application for both scenarios.
The standard is intended to be used in conjunction with the precast common rules standard, BS EN 13369, and the execution of concrete structures standard, EN 13670. It is compatible with the Eurocode suite of design standards. BS 8297 also aligns with the latest standards requirements of the Centre for Window and Cladding Technology (CWCT).
“BS 8297 should be used by anyone involved with designing, reviewing and installing architectural precast concrete, because it thoroughly explains the processes, considerations and best practice,” says Smerdon-White. “It is as valid for architects and principal contractors as it is for structural engineers, and also other members of a project team, including façade consultants, designers, manufacturers and installers.”
Other members of British Precast Architectural and Structural involved in writing the update include Decomo and Techrete. There were also contributions from The Concrete Centre, the NHBC, plus façade consultants FMDC and Wintech.
