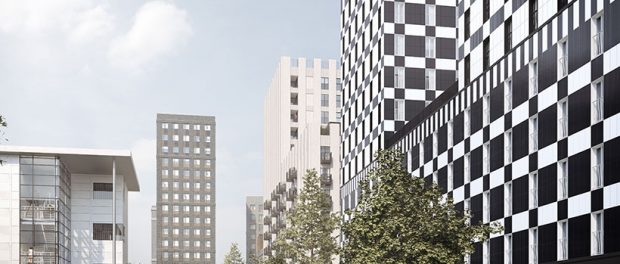Planning submitted for Central Quay, Glasgow

3DReid, Graeme Nicholls Architects and re-form landscape architecture have submitted plans on behalf of Summix Capital for a mixed-use development comprising residential, purpose-built student accommodation, and commercial uses, with associated landscaping and public realm on a brownfield site at Central Quay, Glasgow. The proposals will deliver a major urban regeneration project.
The urban strategy puts placemaking at the heart of the design process. An understanding of the history, stories and built fabric of this place have tailored a contextual response unique to Central Quay.
The design principles of the Glasgow grid-iron urban pattern are applied to the site as a means to organically grow the city centre west. High density neighbourhoods are organised around a recognisable network of characterful streets and spaces.
The culture of making that was intrinsic to the settlement of this area in the 18th century has informed the placemaking approach to Central Quay. Textiles, weaving and stitching are themes explored in the arrangement of streets, spaces and materials. The distinct colours of the historic pottery from the area – China white and basalt black – have defined a new contextual material language. These distinct tones from Central Quays past will create a bold new identity for this future place.
The proposed urban strategy defines four development plots. Plot A, B and D have been developed by 3DReid. Plot C is by Graeme Nicholls Architects.
Stuart Black – Development Director, Summix
“These exciting proposals represent a significant investment in Glasgow and will serve to regenerate a current brownfield site, providing much needed housing and commercial space.
The site has lain derelict for a considerable period of time, and its redevelopment will be welcome addition to the community. As a company, we are committed to pursuing a net zero carbon strategy by 2030, and this development will be in accordance with this.”
Euan McLaren – Director, 3DReid
“The Central Quay proposals offer an exciting opportunity to reinvigorate what was once a vibrant part of Glasgow city centre.
A careful consideration of the physical site, wider context and history of this place have informed an urban strategy that looks to successfully weave a new neighbourhood into the fabric of the city.
We have thoroughly enjoyed a close and engaging collaboration with Summix, Graeme Nicholls Architects, re-form landscape architecture and the wider project team.”
Graeme Nicholls – Director, Graeme Nicholls Architects
“Our project at Central Quay in the Anderston neighbourhood in Glasgow has special significance for our practice.
Encompassing 172 new homes, It’s the largest project we have worked on since establishing the firm in 2016.
It is also in a part of Glasgow with a personal connection- my wife grew up in the area, and so it is a project on which we are passionate about delivering a design that celebrates and showcases the heritage and strong community spirit there.”
