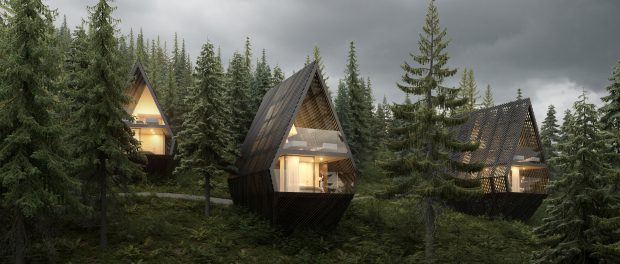Youna Nature Resorts

PROJECT: YOUNA Nature Resorts
ARCHITECTURE: Peter Pichler Architecture
LOCATION: Alpine Region, Europe
STATUS: Concept
GROUND FLOOR AREA: 115 m² – 280 m²
PETER PICHLER ARCHITECTURE TEAM:
PPA Principals: Peter Pichler, Silvana Ordinas
PPA Design Team: Peter Pichler, Niklas Knap, Alexander
Kellner, Nathália Rotelli.
INTERIORS: Peter Pichler Architecture
IMAGES: Peter Pichler Architecture

Peter Pichler Architecture has been commissioned to develop a brand-new hospitality concept consisting of flexible treehouses immersed in the European Alpine Region.
Dubbed the YOUNA Nature Resorts, the concept includes highly-flexible wooden pitched structures that simultaneously emphasize and merge with their natural surroundings.
The design references the idea of ‘a treehouse without a tree’, imitating both the archetype gable roof of a traditional tree house and the proportion of the tree it sits on. This results in a vertical pitched structure encompassing spaces that are elevated from the ground on a shrunken footprint – just like the trunk of a tree.

The treehouses are wrapped in a timber exoskeleton that reinforces the structure while creating a modular interior build-up and layout. This allows for exceptional customization, including number of floors, outdoor/indoor spaces, and glazed/solid walls, all depending on the needs of the customer and its context.
The treehouse’s façade consists of a double-layered timber lattice encapsulating the exoskeleton. The lattice secures a sense of privacy in the interiors and blocks unwanted harsh sunlight, while maintaining the magnificent mountain views from all interior spaces.
The overwhelming use of timber responds to both a conscious sustainable choice and one that stays true to the original treehouse typology.
The tree houses are available in three different sizes, depending on their accommodation capacity: two, four and six guests.


